Third floor layout
mtnrdredux_gw
10 years ago
Related Stories
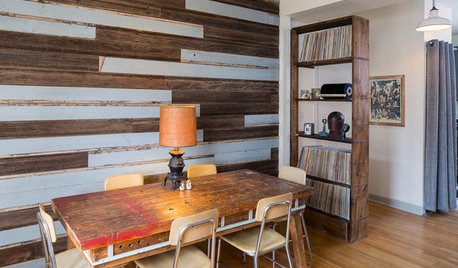
HOUZZ TVHouzz TV: Cool Reclaimed Wood Projects Fill a Craftsman’s Home
Using barn wood, beadboard and beams, this homeowner has crafted furnishings and features for his family’s Chicago home
Full Story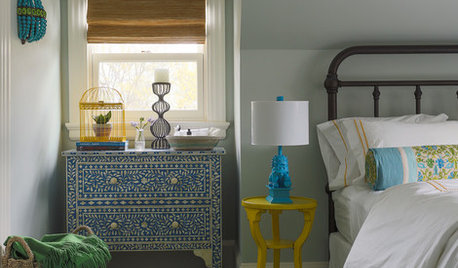
BEDROOMSRoom of the Day: A Cheerful Family-Friendly Suite for Guests
The third floor of a 19th-century home gets a cottage-inspired makeover to become a cozy and calming space
Full Story
HOUZZ TOURSHouzz Tour: Pros Solve a Head-Scratching Layout in Boulder
A haphazardly planned and built 1905 Colorado home gets a major overhaul to gain more bedrooms, bathrooms and a chef's dream kitchen
Full Story
KITCHEN DESIGNDetermine the Right Appliance Layout for Your Kitchen
Kitchen work triangle got you running around in circles? Boiling over about where to put the range? This guide is for you
Full Story
HOUZZ TOURSMy Houzz: Fresh Color and a Smart Layout for a New York Apartment
A flowing floor plan, roomy sofa and book nook-guest room make this designer’s Hell’s Kitchen home an ideal place to entertain
Full Story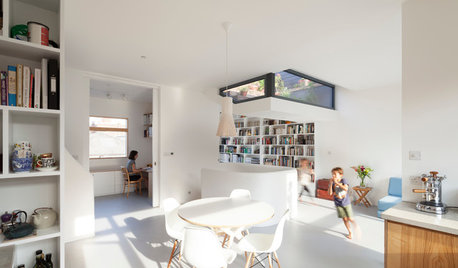
HOMES AROUND THE WORLDHouzz Tour: Radical Renovation Doubles Floor Space
A modern live-work home in London is converted into two flats, with a sunken roof terrace and an open layout for the main residence
Full Story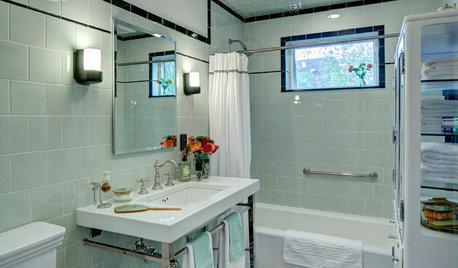
BATHROOM DESIGNRoom of the Day: A Family Bath With Vintage Apothecary Style
A vintage mosaic tile floor inspires a timeless room with a new layout and 1930s appeal
Full Story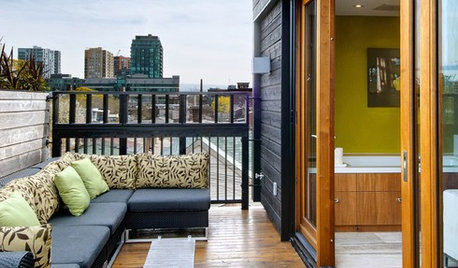
HOUZZ TOURSMy Houzz: Rooftop Retreat Addition in Toronto
With the feel of a boutique hotel, a contemporary third-floor addition gives the grownups some welcome space in a family home in Canada
Full Story
KITCHEN OF THE WEEKKitchen of the Week: An Awkward Layout Makes Way for Modern Living
An improved plan and a fresh new look update this family kitchen for daily life and entertaining
Full Story
TILEHow to Choose the Right Tile Layout
Brick, stacked, mosaic and more — get to know the most popular tile layouts and see which one is best for your room
Full StorySponsored



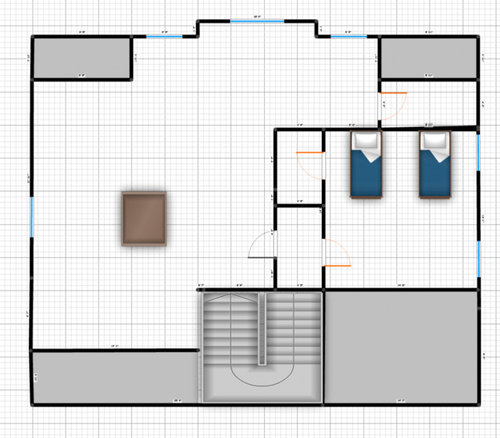




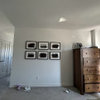

mtnrdredux_gwOriginal Author
teacats
Related Discussions
Layout - Third times a charm?
Q
Layout second (or third or fourth) thoughts
Q
What is the third floor room called?
Q
What is the little room on the third floor called?
Q
ineffablespace
mtnrdredux_gwOriginal Author
mtnrdredux_gwOriginal Author
Annie Deighnaugh
Oakley
RNmomof2 zone 5
geokid
mtnrdredux_gwOriginal Author
geokid
mtnrdredux_gwOriginal Author
geokid
RNmomof2 zone 5
mtnrdredux_gwOriginal Author
geokid
Oakley
Annie Deighnaugh
User
mtnrdredux_gwOriginal Author
geokid
mtnrdredux_gwOriginal Author
geokid
bpath
geokid
ineffablespace
geokid
MarinaGal
mtnrdredux_gwOriginal Author
MarinaGal
mtnrdredux_gwOriginal Author
RNmomof2 zone 5
mtnrdredux_gwOriginal Author
bpath
RNmomof2 zone 5
mtnrdredux_gwOriginal Author
outsideplaying_gw
mtnrdredux_gwOriginal Author
outsideplaying_gw
ineffablespace
mtnrdredux_gwOriginal Author
ineffablespace
mtnrdredux_gwOriginal Author
geokid
chispa
prairiemom61
Annie Deighnaugh
Annie Deighnaugh
ppbenn
mtnrdredux_gwOriginal Author