Meeting KD this weekend, want ideas before we go in!
rjekce
12 years ago
Related Stories

MOST POPULAR8 Questions to Ask Yourself Before Meeting With Your Designer
Thinking in advance about how you use your space will get your first design consultation off to its best start
Full Story
WORKING WITH PROS9 Questions to Ask a Home Remodeler Before You Meet
Save time and effort by ruling out deal breakers with your contractor before an in-person session
Full Story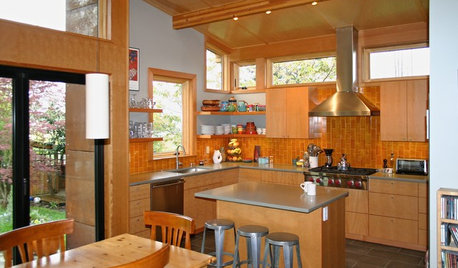
CONTRACTOR TIPS10 Things to Discuss With Your Contractor Before Work Starts
Have a meeting a week before hammers and shovels fly to make sure everyone’s on the same page
Full Story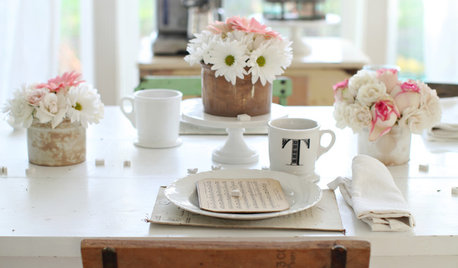
ENTERTAININGSummer Living: How to Welcome Weekend Guests
Thoughtful touches and smart planning make summer visitors feel right at home
Full Story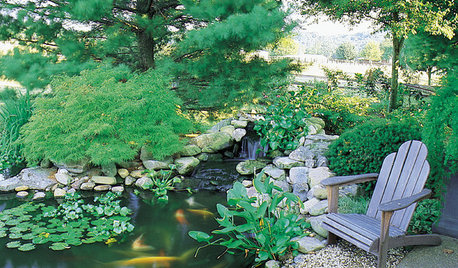
GARDENING AND LANDSCAPINGHow to Make a Pond
You can make an outdoor fish paradise of your own, for less than you might think. But you'll need this expert design wisdom
Full Story
FRONT YARD IDEASBefore and After: Front Lawn to Prairie Garden
How they did it: Homeowners create a plan, stick to it and keep the neighbors (and wildlife) in mind
Full Story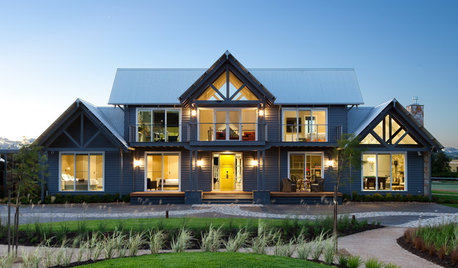
VACATION HOMESHouzz Tour: Traditional Meets Airy in a Luxurious Coastal Home
Layered colors and patterns designed for its traditional bones give a weekend house on the Melbourne coast a bright outlook
Full Story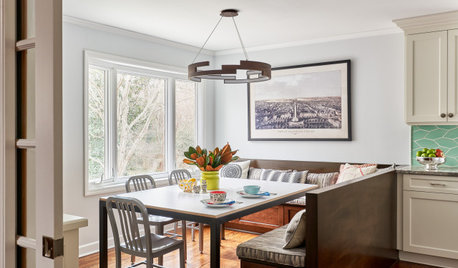
LIFESimple Pleasures: A Relaxed Weekend at Home
To recharge your batteries, think about what you want to do, not what you have to do, during your precious respite
Full Story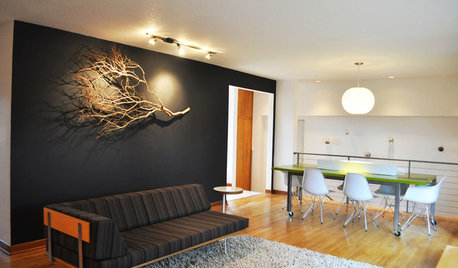
DECORATING GUIDESWeekend Project: 9 Ways to Branch Out Around the House
Natural pieces can change the feeling of a room, whether you use them to hang pots or to serve as chandeliers
Full Story



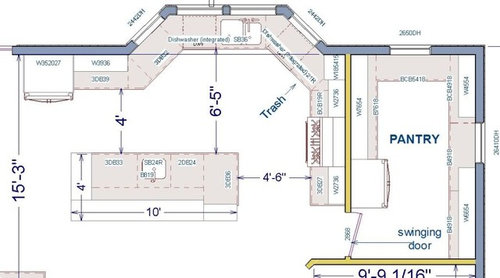
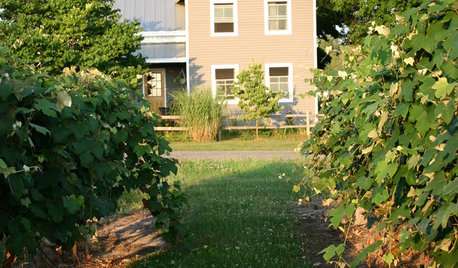
bodhi
beekeeperswife
Related Discussions
Just getting started - First KD meeting
Q
Geez! Here We Go Again This Weekend!!!
Q
Kitchen Floorplan - Comments Wanted - Plan from KD
Q
KD wants to know why making an appointment is such an inconvenience?
Q
rjekceOriginal Author
User
joaniepoanie
User
Kathy Rivera
rjekceOriginal Author
boxerpups
rjekceOriginal Author
User
aloha2009
chris11895
davidro1