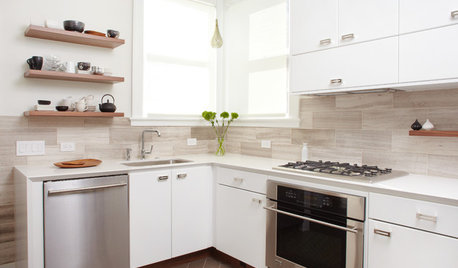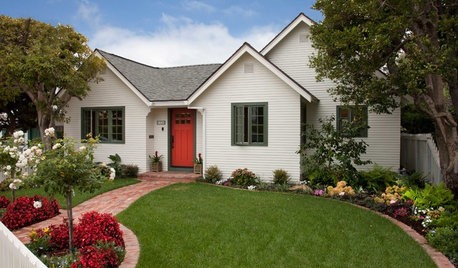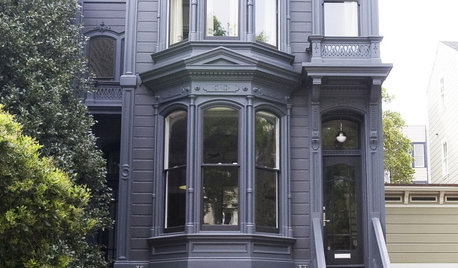updated layout, needs another review
tsherman
15 years ago
Related Stories

HOUZZ TOURSHouzz Tour: Cool, Calm Edwardian Gets Another Update
See the second stage of an evolving home in San Francisco
Full Story
KITCHEN DESIGNKitchen of the Week: Elegant Updates for a Serious Cook
High-end appliances and finishes, and a more open layout, give a home chef in California everything she needs
Full Story
KITCHEN DESIGNDesign Dilemma: My Kitchen Needs Help!
See how you can update a kitchen with new countertops, light fixtures, paint and hardware
Full Story
ARCHITECTUREThink Like an Architect: How to Pass a Design Review
Up the chances a review board will approve your design with these time-tested strategies from an architect
Full Story
DESIGN PRACTICEDesign Practice: The Year in Review
Look back, then look ahead to make sure you’re keeping your business on track
Full Story
HOUZZ TOURSHouzz Tour: Updates Honor a 1930s Cottage's History
The facade stays true to the original, but inside lie a newly opened layout, higher ceilings and 600 more square feet of space
Full Story
CURB APPEALHow to Update a Traditional Exterior With Color
Keep those historic architectural details — a few gallons of paint may be all you need to give a traditional facade a stylish new twist
Full Story
MOST POPULARHow Much Room Do You Need for a Kitchen Island?
Installing an island can enhance your kitchen in many ways, and with good planning, even smaller kitchens can benefit
Full Story
KITCHEN OF THE WEEKKitchen of the Week: Beachy Good Looks and a Layout for Fun
A New Hampshire summer home’s kitchen gets an update with a hardworking island, better flow and coastal colors
Full Story
REMODELING GUIDESGet What You Need From the House You Have
6 ways to rethink your house and get that extra living space you need now
Full Story




rhome410
sailormann
Related Discussions
Another plan review - would LOVE all opinions!
Q
Updated Floor Plans for your Review
Q
Layout Review Request
Q
Kitchen layout review please! Plans are 90% done :)
Q
bmorepanic
tshermanOriginal Author
rhome410
Fori
Buehl
Buehl
Buehl
tshermanOriginal Author
Buehl
tshermanOriginal Author