Another plan review - would LOVE all opinions!
juniork
16 years ago
Related Stories

DECORATING GUIDESNo Neutral Ground? Why the Color Camps Are So Opinionated
Can't we all just get along when it comes to color versus neutrals?
Full Story
ARCHITECTUREThink Like an Architect: How to Pass a Design Review
Up the chances a review board will approve your design with these time-tested strategies from an architect
Full Story
DESIGN PRACTICEDesign Practice: The Year in Review
Look back, then look ahead to make sure you’re keeping your business on track
Full Story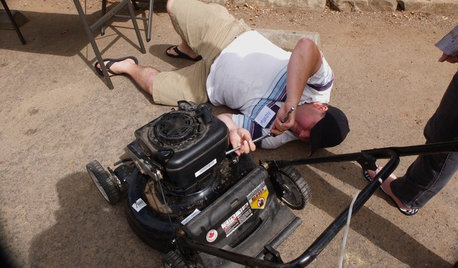
EVENTSDon't Throw Away Another Household Item Before Reading This
Repair Cafe events around the world enlist savvy volunteers to fix broken lamps, bicycles, electronics, small appliances, clothing and more
Full Story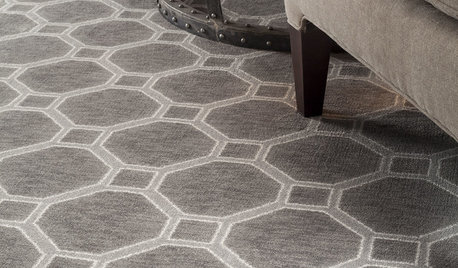
HOUSEKEEPINGDon't Touch Another Stain Before You Read This
Even an innocent swipe with water may cause permanent damage. Here's what to know about how rugs and fabrics react
Full Story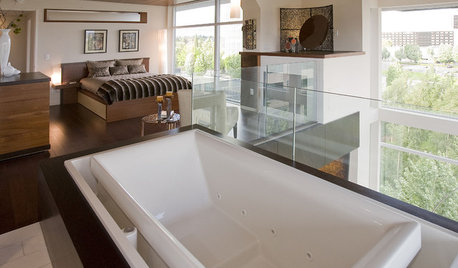
BATHROOM DESIGNDaring Style: Bedroom and Bath, All In One
Loft-Like Open Plans Remove the Master Bath Wall. Is This Look for You?
Full Story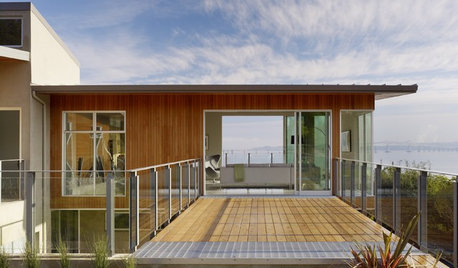
GREEN BUILDINGWhat's LEED All About, Anyway?
If you're looking for a sustainable, energy-efficient home, look into LEED certification. Learn about the program and its rating system here
Full Story
ARCHITECTUREOpen Plan Not Your Thing? Try ‘Broken Plan’
This modern spin on open-plan living offers greater privacy while retaining a sense of flow
Full Story
KITCHEN DESIGNPaging All Foodies: Your Banquette Is Ready
Please follow us to these 7 gorgeous dining nooks designed for everything from haute cuisine to s'mores
Full Story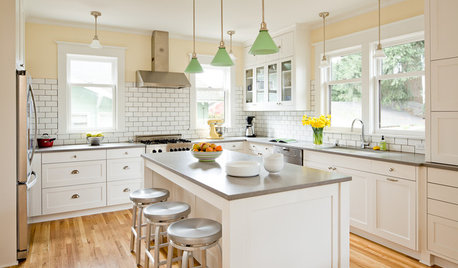
MOVINGThe All-in-One-Place Guide to Selling Your Home and Moving
Stay organized with this advice on what to do when you change homes
Full StorySponsored
Columbus Area's Luxury Design Build Firm | 17x Best of Houzz Winner!




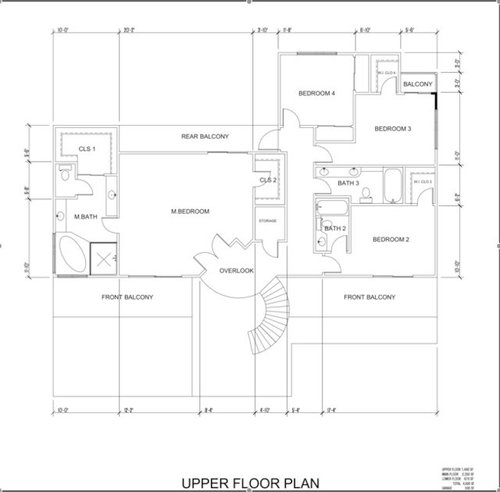

solie
chapnc
Related Discussions
Would love opinions/suggestions on our floor plan!
Q
Another Day, Another Plan to Review..
Q
Another house plan for your review
Q
For review, Yet another online house plan,
Q
juniorkOriginal Author
rhome410
ehoops
raenjapan
juniorkOriginal Author
bevangel_i_h8_h0uzz
lynnemarie
juniorkOriginal Author
saskatchewan_girl
okmomof3
juniorkOriginal Author
juniorkOriginal Author