ideas for remod of laundry room
davidandkasie
16 years ago
Related Stories
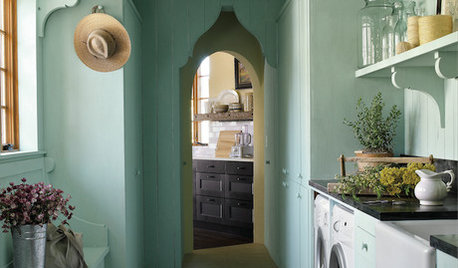
ROOM OF THE DAYRoom of the Day: A Laundry So Cheery, Wash Day Is Wonderful
Pretty paint and playful touches banish chore-day blahs in a laundry room designed for a magazine’s Idea House
Full Story
LAUNDRY ROOMSThe Cure for Houzz Envy: Laundry Room Touches Anyone Can Do
Make fluffing and folding more enjoyable by borrowing these ideas from beautifully designed laundry rooms
Full Story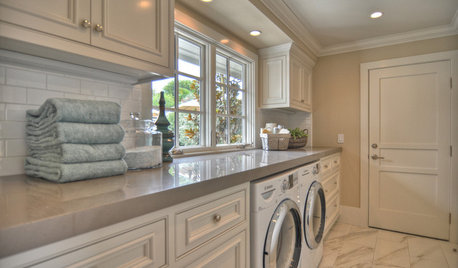
Readers' Choice: The Top 20 Laundry Rooms of 2011
Make doing the wash easier (and even fun) with ideas from the year's most popular laundry room designs
Full Story
LAUNDRY ROOMSGet More From a Multipurpose Laundry Room
Laundry plus bill paying? Sign us up. Plus a potting area? We dig it. See how multiuse laundry rooms work harder and smarter for you
Full Story
LAUNDRY ROOMSLaundry Room Redo Adds Function, Looks and Storage
After demolishing their old laundry room, this couple felt stuck. A design pro helped them get on track — and even find room to store wine
Full Story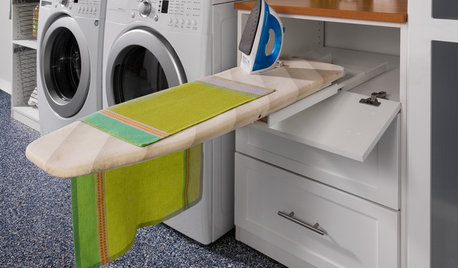
LAUNDRY ROOMS8 Ways to Make the Most of Your Laundry Room
These super-practical laundry room additions can help lighten your load
Full Story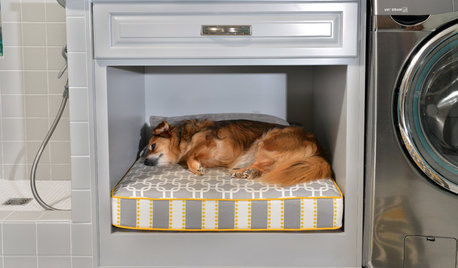
PETSRoom of the Day: Laundry Room Goes to the Dogs
Muddy paws are no problem in this new multipurpose room
Full Story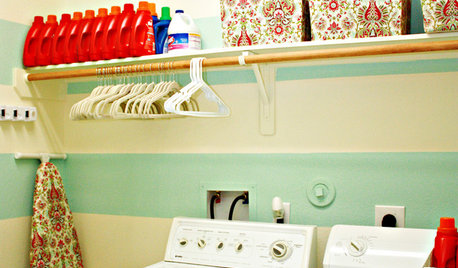
MORE ROOMSHow to Give Your Laundry a Boost
An organized laundry room is a great start. Here's what else you can do to keep your clothes in top form
Full Story
LAUNDRY ROOMSRoom of the Day: The Laundry Room No One Wants to Leave
The Hardworking Home: Ocean views, vaulted ceilings and extensive counter and storage space make this hub a joy to work in
Full Story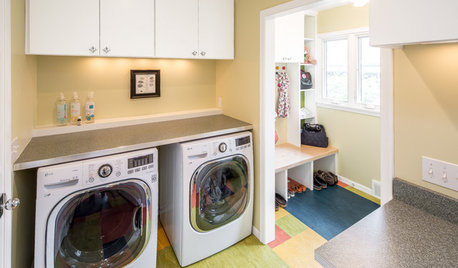
MOST POPULARA Colorful Place to Whiten Whites and Brighten Brights
This modern Minnesota laundry-mudroom gets a smarter layout and a more lively design
Full Story




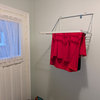

ltalent
ltalent
Related Discussions
Is having a laundry room off the master bedroom a crazy idea?
Q
Crazy? Remod laundry room?
Q
Small Laundry Room ideas?
Q
Ideas to refresh laundry room, especially wall above washer/dryer
Q
ebear1271