Hi, looking for input if I've missed the obvious :o) TIA
prairie-girl
14 years ago
Related Stories

REMODELING GUIDES10 Features That May Be Missing From Your Plan
Pay attention to the details on these items to get exactly what you want while staying within budget
Full Story
WINTER GARDENING6 Reasons I’m Not Looking Forward to Spring
Not kicking up your heels anticipating rushes of spring color and garden catalogs? You’re not alone
Full Story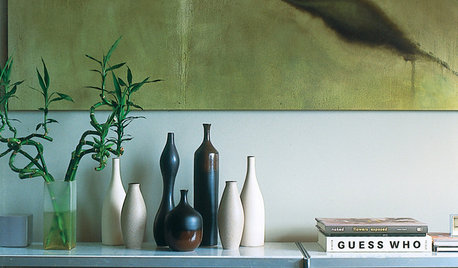
DECORATING GUIDES9 Tips for Making Your Shelf Display Look Great
Learn the tricks stylists use when arranging objects on a shelf
Full Story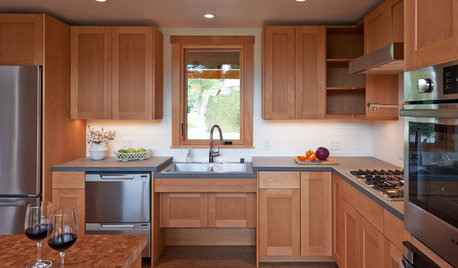
UNIVERSAL DESIGNKitchen of the Week: Good Looking and Accessible to All
Universal design features and sustainable products create a beautiful, user-friendly kitchen that works for a homeowner on wheels
Full Story
REMODELING GUIDESHow to Size Interior Trim for a Finished Look
There's an art to striking an appealing balance of sizes for baseboards, crown moldings and other millwork. An architect shares his secrets
Full Story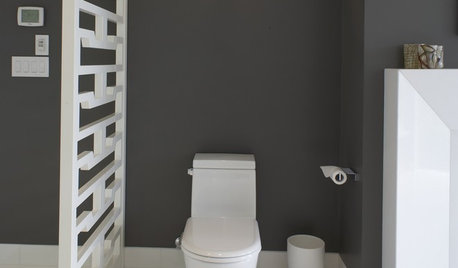
BATHROOM DESIGNHere's (Not) Looking at Loo, Kid: 12 Toilet Privacy Options
Make sharing a bathroom easier with screens, walls and double-duty barriers that offer a little more privacy for you
Full Story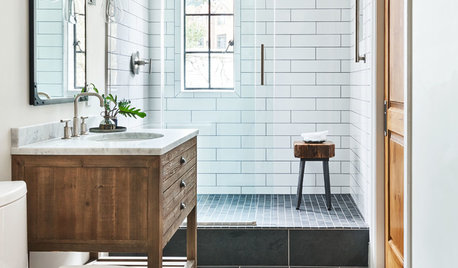
BATHROOM WORKBOOK12 Ways to Get a Luxe Bathroom Look for Less
Your budget bathroom can have a high-end feel with the right tile, stone, vanity and accessories
Full Story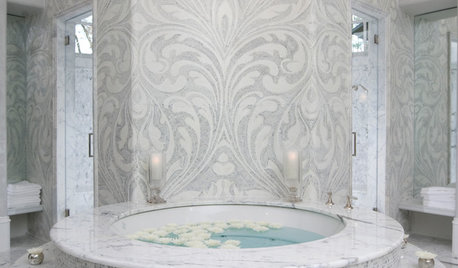
BATHROOM DESIGNPolish Your Bathroom's Look With Wrapped Tile
Corner the market on compliments for your bathroom renovation by paying attention to where the walls meet and the edges round
Full Story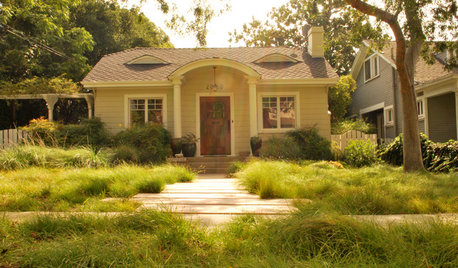
MOST POPULARMeet a Lawn Alternative That Works Wonders
Carex can replace turfgrass in any spot, is low maintenance and adjusts easily. Add its good looks and you’ve got a ground cover winner
Full Story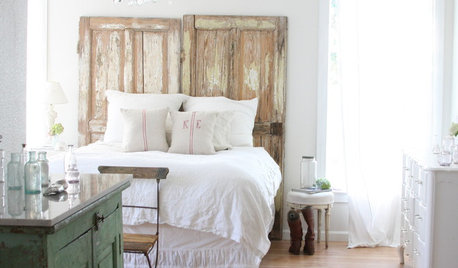
DECORATING GUIDES21st-Century Looks for Shabby Chic Fans
How to update a style that's been popular since the 1990s? With new colors, crisper lines and contemporary settings
Full Story







idrive65
plllog
Related Discussions
I've narrowed down my backsplash. Purdy please help. Lots o pics
Q
Making your home look sexy (without being obvious)
Q
O/T... I'm sorry, I've got to say it: DELETED.
Q
Feedback on house plan TIA
Q
plumeriavine
prairie-girlOriginal Author
rhome410
prairie-girlOriginal Author
desertsteph
steff_1
idrive65
houseful
Buehl
prairie-girlOriginal Author
marthavila
prairie-girlOriginal Author
solman
prairie-girlOriginal Author
prairie-girlOriginal Author