Feedback on house plan TIA
snowcountry
5 years ago
last modified: 5 years ago
Featured Answer
Sort by:Oldest
Comments (284)
snowcountry
5 years agolast modified: 5 years agoRelated Discussions
What's the foundation depth for a below grade garage, slab below frost
Comments (10)You only step up where you need to provide the the appropriate coverage. And yes it's easiest to step up one block at a time, as the concrete is easier to place like that. If you can raise your soil level quickly from the door end, you can put most of the steps on that end and save excavation and a few CMUs. Is this a heated garage? Keep in mind that if it can get to zero degrees for a long time in the garage you could have some frost heave at the footings even at the rear of the garage if the footings are only 12" below concrete. Depends on your climate and what has worked in your area. Do you have a codes officer to bounce this off?...See MoreFeedback on house plans
Comments (21)Some random comments not mentioned by others yet: - Stair: 16 risers = 9' ceiling, landing about 5' up. It looks like with the small gable and main roof coming down there may be a head knocking conflict. - Office: The high cathedral ceiling vs footprint makes for a disproportionate space. Odd transition to the flat ceiling in back with possible odd furniture placement. Is that nook window faux or real, and it doesn't help the front elevation. - Dining: cathedral ceiling forces a centered table, which creates conflict with outdoor circulation - Foyer: The open Great Room ceiling has a transition corner to the flat ceiling right where the "angled" ceiling line is mistakenly drawn next to the closet. Oddity to walk under there. - Master: cathedral ceiling will not look like that with the gable bump out. - Garage: Laundry bumpout does not allow clearance next to front fender of car. Stair to basement should be a raised curb, so provide a raised landing in front of door. Put outside man door somewhere. - Laundry/Mud: I see bench in Mud, what about coats etc near either garage entry or back entry? What's needed for dogs - like wash area, cage area? - Upstairs: Long dark hall. False dormer over 2 stall garage, not utilized for Bedroom....See MoreLooking for feedback on my house floor plan
Comments (20)This is going to be your space so what you like is top priority. Not being able to see messes is a great one in my book! We did a few things that “ nobody was doing” according to the builder. It all worked out. And as hard as it is to pay the kind of $$ an architect (and engineering) costs… it will help you so much. It’ll open up some ideas you not be expecting. This is a very long and complex process. Our best ideas came from touring open houses and looking at inspiration online, but the architect helped narrow down exterior style and built off of our wish list. I learned a lot through the process even though we actually didn’t see eye to eye on a few things. We got an interior designer that helped look over the plans and adjust windows and doors. It’s overwhelming. Keep gathering your ideas, but start looking for an architect… it’ll bring it all together and give you new ideas....See MoreHouse Plan Design Feedback
Comments (21)It's clear you've put some thought and time into this. I hope you won't feel that's wasted if you don't bring your designs to a professional - look at it as helping to narrow down your wants and needs. As mentioned, bring your list (not sketches) to a pro, and include a desire to take advantage of that gorgeous view! It's fun to play around with sketches and think about spaces (I do it too), but if you're like me, you don't know what you don't know, and a professional can help turn your thoughts into reality. That site deserves a gorgeous, functional, and professional design!...See Moresnowcountry
5 years agosnowcountry
5 years agolast modified: 5 years agosnowcountry
5 years agolast modified: 5 years agosnowcountry
5 years agosnowcountry
5 years agosnowcountry
5 years agosnowcountry
5 years agosnowcountry
5 years agosnowcountry
5 years agolast modified: 5 years agosnowcountry
5 years agosnowcountry
5 years agolast modified: 5 years agosnowcountry
5 years agoMark Bischak, Architect
5 years agolast modified: 5 years agosnowcountry thanked Mark Bischak, Architectsnowcountry
5 years agolast modified: 5 years agosnowcountry
5 years agolast modified: 5 years agosnowcountry
5 years agolast modified: 5 years agosnowcountry
5 years agosnowcountry
5 years agosnowcountry
5 years agoJeffrey R. Grenz, General Contractor
5 years agosnowcountry thanked Jeffrey R. Grenz, General Contractorsnowcountry
5 years agosnowcountry
5 years agosnowcountry
5 years agoJeffrey R. Grenz, General Contractor
5 years agosnowcountry thanked Jeffrey R. Grenz, General Contractorsnowcountry
5 years agolast modified: 5 years agosnowcountry
4 years agosnowcountry
3 years agolast modified: 3 years agoMark Bischak, Architect
3 years agosnowcountry
3 years ago
Related Stories

REMODELING GUIDESRethinking the Open-Plan Space
These 5 solutions can help you tailor the amount of open and closed spaces around the house
Full Story
LIFE12 House-Hunting Tips to Help You Make the Right Choice
Stay organized and focused on your quest for a new home, to make the search easier and avoid surprises later
Full Story
HOUZZ TOURSHouzz Tour: Playful Luxury Infuses a 1929 Houston House
Understated elegance gets an update with thoughtful splashes of color, pattern and glamour in a gracious Texas family home
Full Story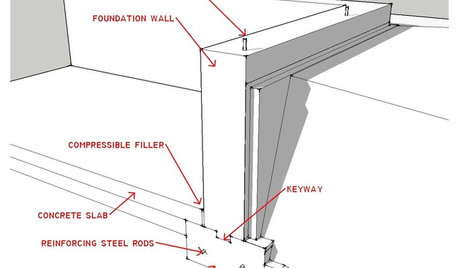
ARCHITECTUREKnow Your House: What Makes Up a Home's Foundation
Learn the components of a common foundation and their purpose to ensure a strong and stable house for years to come
Full Story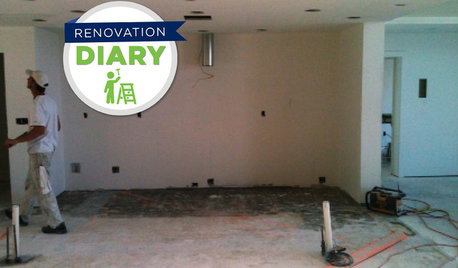
REMODELING GUIDESRanch House Remodel: Installing the Interior Finishes
Renovation Diary, Part 5: Check in on a Florida remodel as the bamboo flooring is laid, the bathroom tiles are set and more
Full Story
ARCHITECTURERanch House Love: Inspiration From 13 Ranch Renovations
Kick-start a ranch remodel with tips based on lovingly renovated homes done up in all kinds of styles
Full Story
HOUZZ TOURSMy Houzz: Cozy Carriage House
A Canadian couple designs a small, charming, custom living space on a modest budget
Full Story
LIVING ROOMSLay Out Your Living Room: Floor Plan Ideas for Rooms Small to Large
Take the guesswork — and backbreaking experimenting — out of furniture arranging with these living room layout concepts
Full Story
REMODELING GUIDESBathroom Remodel Insight: A Houzz Survey Reveals Homeowners’ Plans
Tub or shower? What finish for your fixtures? Find out what bathroom features are popular — and the differences by age group
Full Story
BATHROOM DESIGNConvert Your Tub Space to a Shower — the Planning Phase
Step 1 in swapping your tub for a sleek new shower: Get all the remodel details down on paper
Full Story


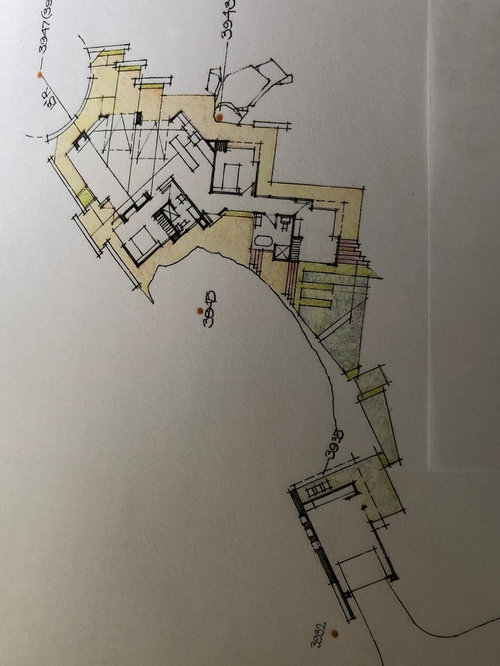
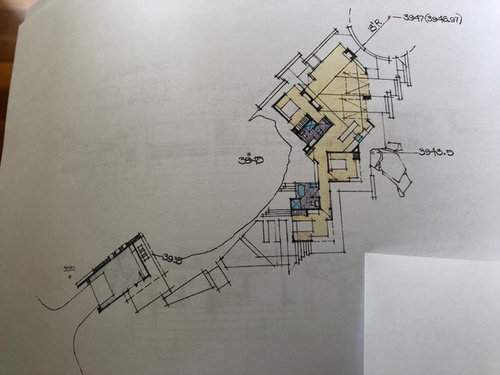
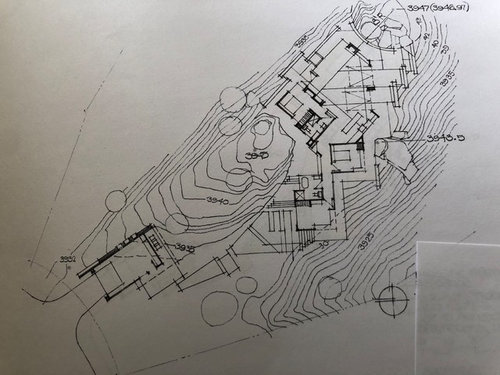
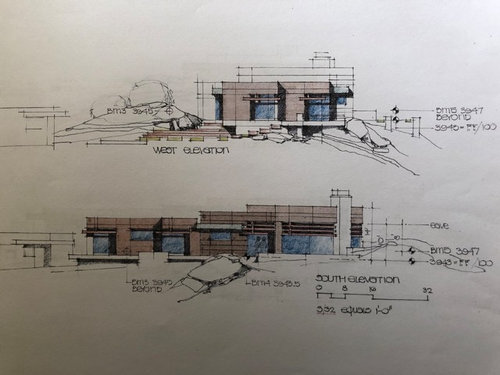
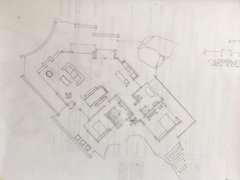
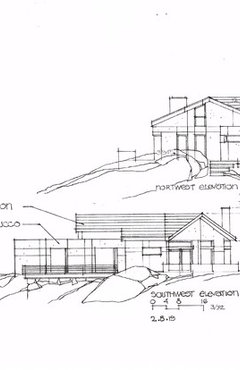
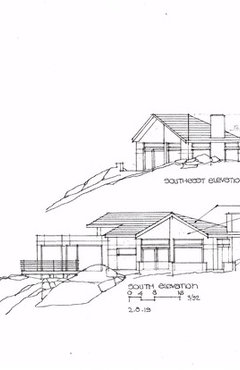
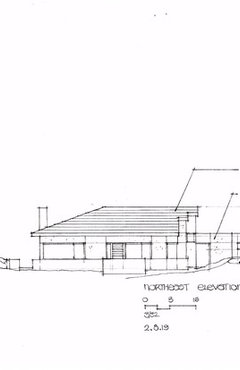
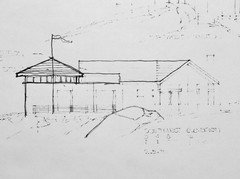
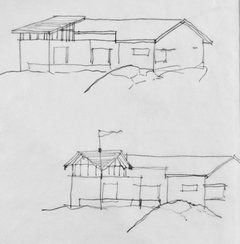
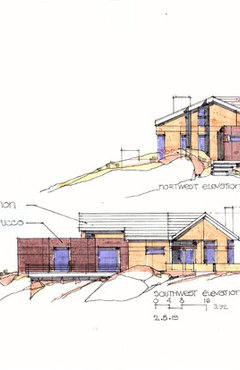
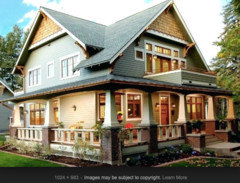
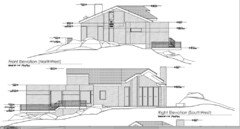
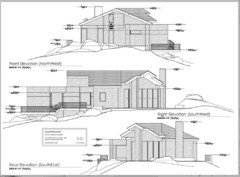
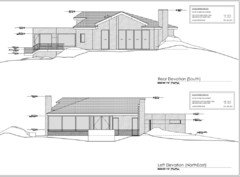
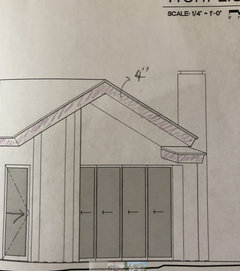
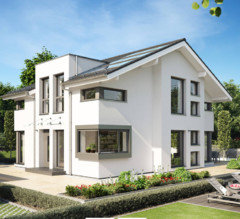
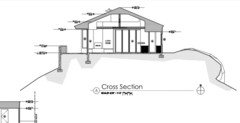
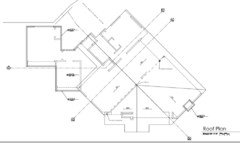
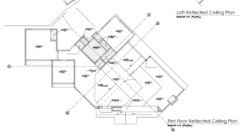



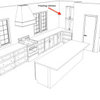
snowcountryOriginal Author