Will chandelier on this ceiling location look odd?
bellacucina
13 years ago
Related Stories
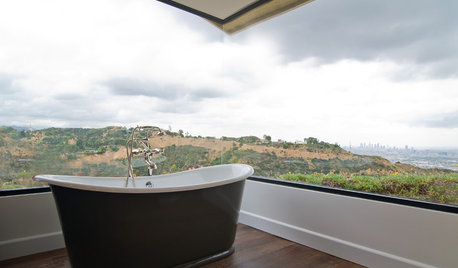
RANCH HOMESHouzz Tour: A Classic Ranch House Rises to the Location
A 1950s Hollywood Hills home with stunning L.A. views gets a thoughtful update
Full Story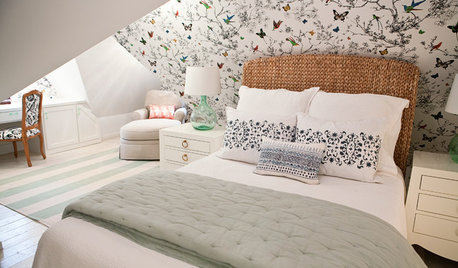
ATTICSRoom of the Day: Awkward Attic Becomes a Happy Nest
In this master bedroom, odd angles and low ceilings go from challenge to advantage
Full Story
DIY PROJECTSMake Your Own Barn-Style Door — in Any Size You Need
Low ceilings or odd-size doorways are no problem when you fashion a barn door from exterior siding and a closet track
Full Story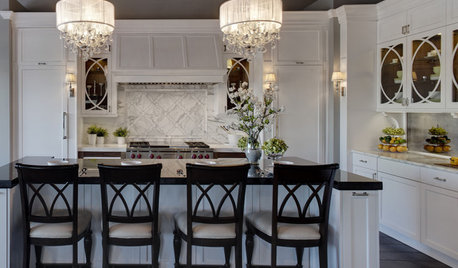
LIGHTINGLiberate Your Chandelier
Chandeliers are showing up in the most unexpected places. Where can you imagine one?
Full Story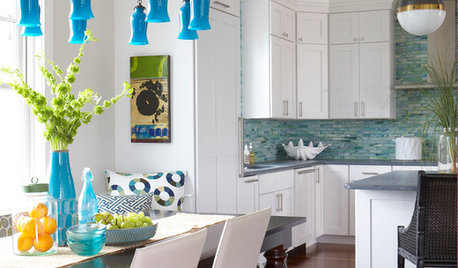
DECORATING GUIDESNew Classics: The Sara Milk Glass Chandelier
Exotic and familiar at once, this light fixture makes a memorable impression wherever you hang it
Full Story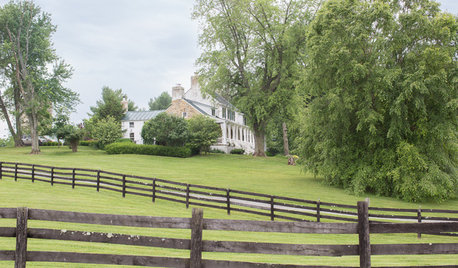
MY HOUZZMy Houzz: Farmhouse Style in a Virginia Bed-and-Breakfast
A country home includes gorgeous grounds, whimsical spaces, a barn as a wedding venue and chandeliers throughout
Full Story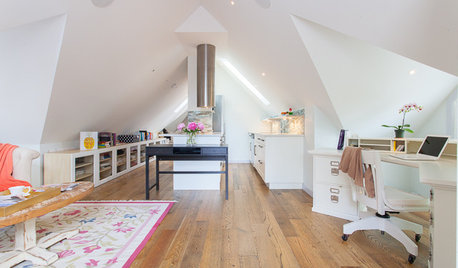
GUESTHOUSESHouzz Tour: An Elegant Studio Apartment Over the Garage
A dark space full of odd angles becomes a beautiful and functional college apartment
Full Story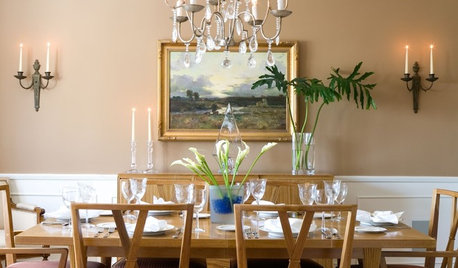
CEILINGSAdd a Touch of Elegance With a Ceiling Medallion
Installed with adhesive and often less than $100, this decorative detail makes an impact
Full Story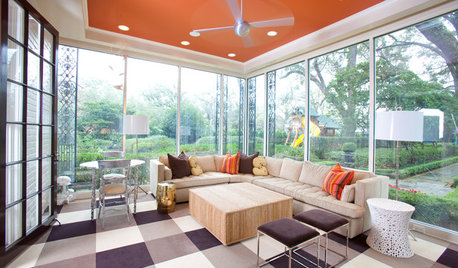
MOST POPULARHeads-Up Hues: 10 Bold Ceiling Colors
Visually raise or lower a ceiling, or just add an eyeful of interest, with paint from splashy to soothing
Full Story


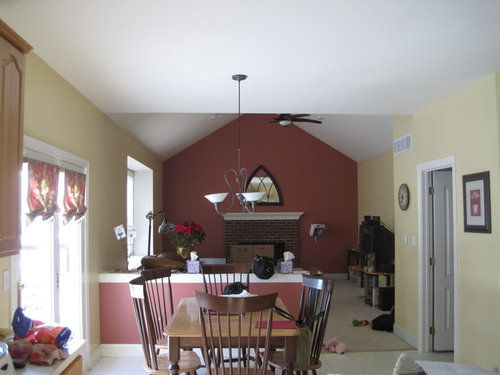
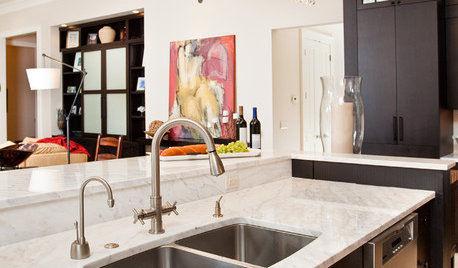



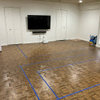

Shannon01
msrose
Related Discussions
Ceiling Light Fixture-Odd location
Q
Will this look odd?
Q
Meet w/ Electrician today! Help with Cans and odd sloped ceiling pls.
Q
chandelier on off-center ceiling - HELP
Q
graywings123
rmkitchen
User
User
bellacucinaOriginal Author
bellacucinaOriginal Author
rmkitchen
bellacucinaOriginal Author
formerlyflorantha
formerlyflorantha
deeinohio
dianalo
leonardo345axle_gmail_com
erinsean
forhgtv
User
lkplatow