Will this look odd?
socalthreems
16 years ago
Related Stories
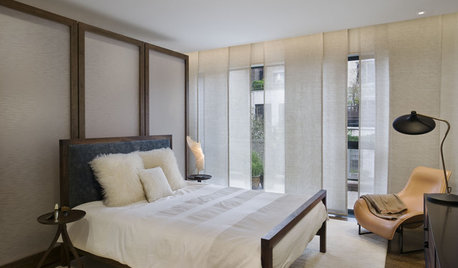
WINDOWSTreatments for Large or Oddly Shaped Windows
Get the sun filtering and privacy you need even with those awkward windows, using panels, shutters, shades and more
Full Story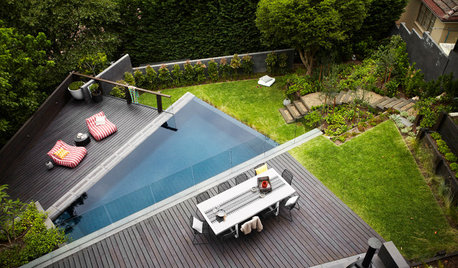
GARDENING AND LANDSCAPINGDesign Solutions for Oddly Shaped Backyards
Is your backyard narrow, sloped or boxy? Try these landscaping ideas on for size
Full Story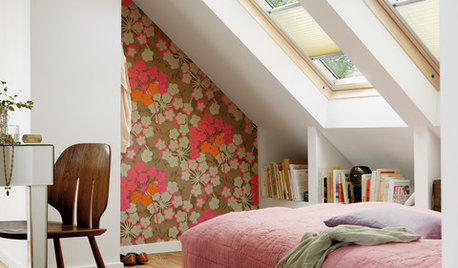
DECORATING GUIDESAsk an Expert: What to Do With an Awkward Nook
Discover how to decorate and furnish rooms with oddly shaped corners and tricky roof angles
Full Story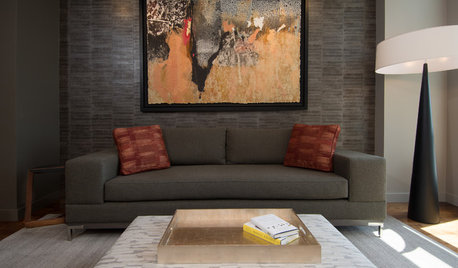
DECORATING GUIDESRoom of the Day: Playing All the Angles in an Art Lover’s Living Room
Odd angles are no match for a Portland designer with an appreciation of art display and an eye for good flow
Full Story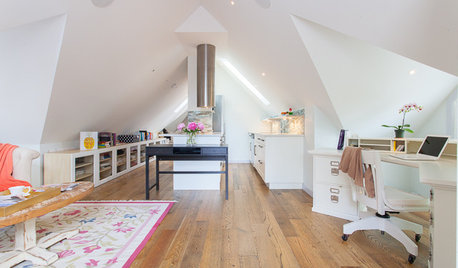
GUESTHOUSESHouzz Tour: An Elegant Studio Apartment Over the Garage
A dark space full of odd angles becomes a beautiful and functional college apartment
Full Story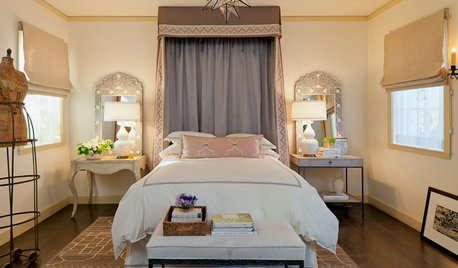
BEDROOMSHow to Pull Off Mismatched Nightstands
Despite their differences, night tables with unequal heights, varying colors and even odd-couple styles can get along just fine
Full Story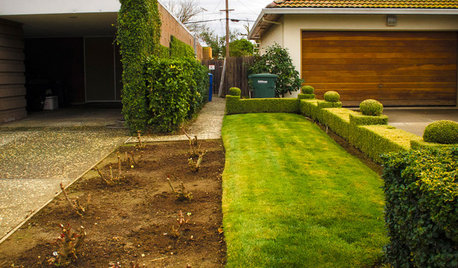
EXTERIORSWhere Front Yards Collide: Property Lines in Pictures
Some could be twins; others channel the Odd Couple. You may never look at property boundaries the same way again
Full Story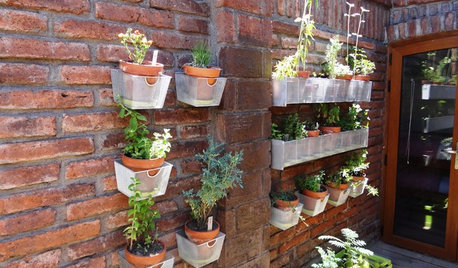
EDIBLE GARDENSHouzz Call: Where Are the Craziest Places You Grow Edibles?
Basil in a bathtub, spinach stacked up a wall ... If your edibles occupy an odd spot, we’d like to know
Full Story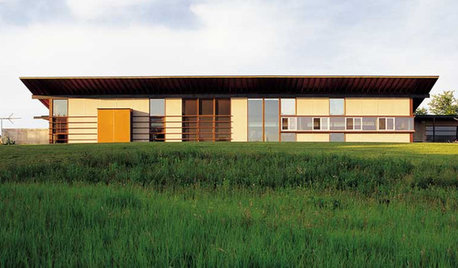
WINDOWSModern Homes Embrace Mixed Views on Windows
Sure, there are walls of glass. But modern architecture affords the design freedom to have small, narrow and oddly shaped windows too
Full Story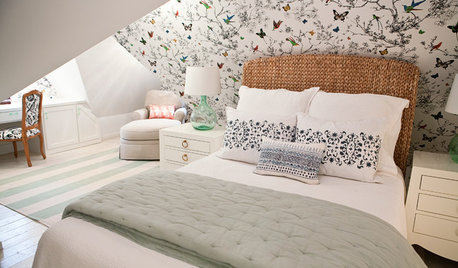
ATTICSRoom of the Day: Awkward Attic Becomes a Happy Nest
In this master bedroom, odd angles and low ceilings go from challenge to advantage
Full Story




teedup1
User
Related Discussions
grafted portion looks odd to me plz take a look
Q
Uneven cabinet heights: does this look odd to anyone?
Q
Would white cabinets look odd with the current backsplash ?
Q
Would wood flooring in game room only look odd?
Q
socalthreemsOriginal Author
mommyto4boys
Fori
rosie
creekylis
oofasis
socalthreemsOriginal Author
Buehl
pickles_ca
oofasis
socalthreemsOriginal Author
rosie
socalthreemsOriginal Author
socalthreemsOriginal Author
socalthreemsOriginal Author