Need Photo Inspiration
arbpdl
11 years ago
Related Stories
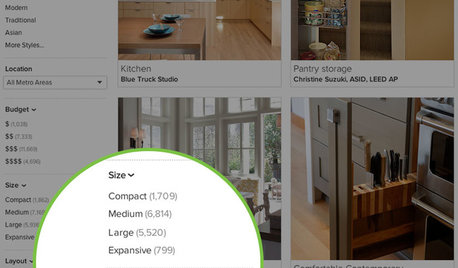
INSIDE HOUZZInside Houzz: More Filters Make Photo Browsing Even Better
Find the inspiration you’re looking for faster with room-specific filters for the millions of photos on Houzz
Full Story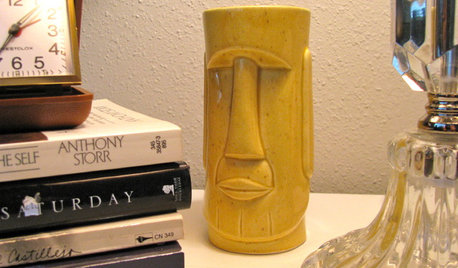
Member Photos: Small Touches Make a Big Difference
Inspiring Vignettes From a Creative Houzz Member's Home
Full Story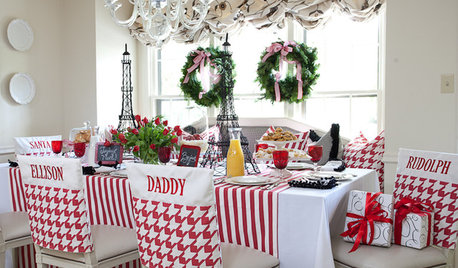
DECORATING GUIDES50 Photos of Amazing Holiday Decorations
Get inspired by these creative Christmas projects from around the world. Show us your own holiday décor!
Full Story
MIDCENTURY STYLEPhotos of 2013: The Most Popular Midcentury Modern Spaces
Inspired by the past but perfectly of the moment, these midcentury rooms drew Houzzers in droves
Full Story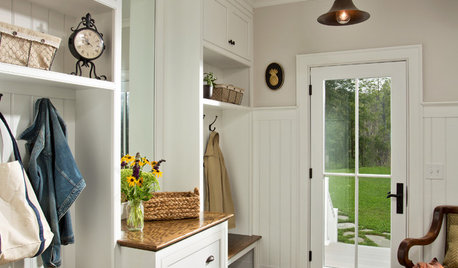
ENTRYWAYSThe Most Popular Entry Photos of 2015
Readers find inspiration in organized mudrooms of every shape and style
Full Story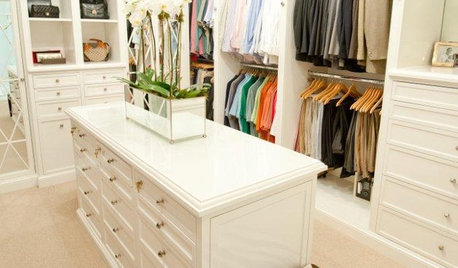
CLOSETSReaders' Choice: The 10 Most Popular Closet Photos of 2012
Clothes horses consider these closets thoroughbreds — but their storage and organizing ideas can inspire everyday dressing too
Full Story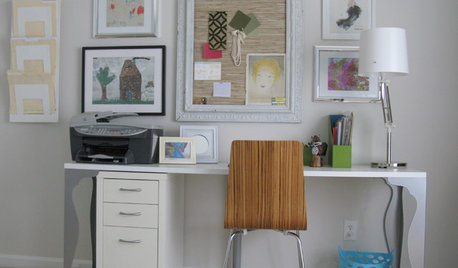
DECORATING GUIDES13 Inspiring Ways To Style Your Inspiration Board
Step it up beyond square corkboards and plastic push pins
Full Story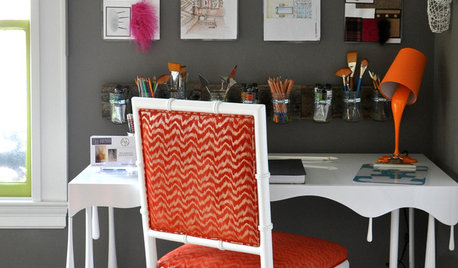
STUDIOS AND WORKSHOPS12 Ways to Make That Inspiration Board Truly Inspiring
Is a plain corkboard stopping up your creative flow? Stir the imagination with these creative ideas for pin boards and more
Full Story
GARDENING GUIDESLet Nature Inspire Your Landscape: Shape a Sea-Inspired Garden
Create your own oceanside paradise even without the ocean, taking cues from natural coastal plantings
Full Story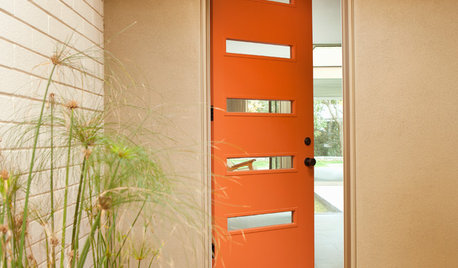
CURB APPEAL77 Front Doors to Welcome You Home
Crossing the threshold is an event with these doors in a gamut of styles
Full Story





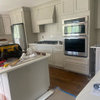
arbpdlOriginal Author
arbpdlOriginal Author
Related Discussions
Inspiration photos
Q
Can I modify the cabinets on my inspiration photo?
Q
Need Inspiration Photos/Ideas For This Particular Section
Q
Janice's inspiring garden photos?
Q
sail_away
bestyears
always1stepbehind
debrak_2008
tuesday_2008
arbpdlOriginal Author
arbpdlOriginal Author
Vertise
matildajane
arbpdlOriginal Author
DLM2000-GW
Olychick
susieq07
minty88
bestyears
minty88
badgergal
matildajane
arbpdlOriginal Author
farmchic
farmchic
arbpdlOriginal Author
arbpdlOriginal Author
matildajane
matildajane
Tmnca
cindyloo123
vsalzmann
geokid
anele_gw
geokid
geokid
cindyloo123
farmchic
Annie Deighnaugh
arbpdlOriginal Author
xoxogg
wantoretire_did
peegee
faux_natic
nosoccermom
cyn427 (z. 7, N. VA)
nosoccermom
arbpdlOriginal Author
matildajane
cindyloo123
arbpdlOriginal Author
cindyloo123