Can I modify the cabinets on my inspiration photo?
User
9 years ago
Related Stories

KITCHEN DESIGNTrending Now: 25 Kitchen Photos Houzzers Can’t Get Enough Of
Use the kitchens that have been added to the most ideabooks in the last few months to inspire your dream project
Full Story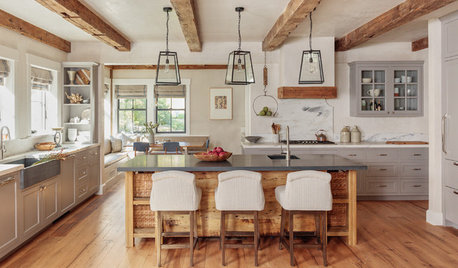
WORKING WITH PROSInside Houzz: What You Can Learn From a Houzz Photo
Get access to the designer's info, product names, other photos in the project and much more by clicking on a Houzz image
Full Story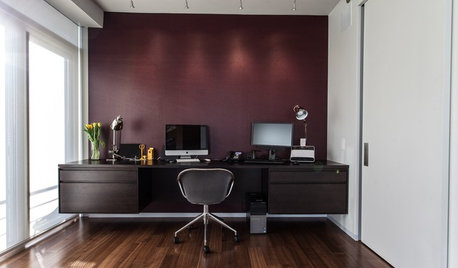
COLORHow Merlot Can You Go? 8 Enticing Ways With Wine-Inspired Hues
Add warmth and drama to your home with these deepest shades of red
Full Story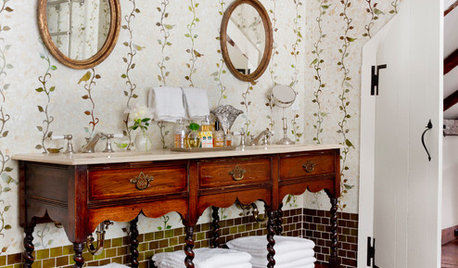
MOST POPULARYou Can Turn That Into a Bathroom Vanity?
Find inspiration in 13 unconventional bathroom vanities that are as functional as the real deal
Full Story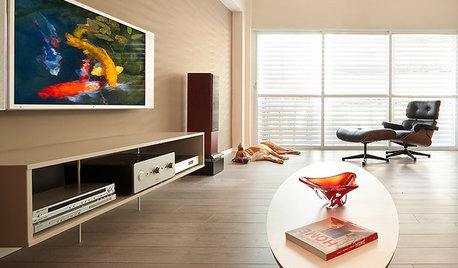
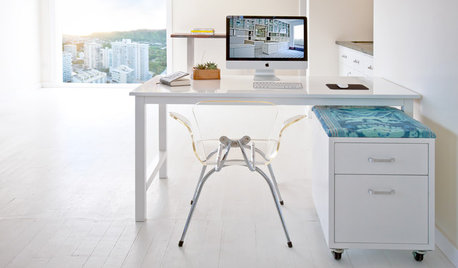
HOME OFFICESYou Can Kick That Ugly Filing Cabinet to the Curb
When you’re ready to break out of the gray metal box, consider these creative options for storing your files
Full Story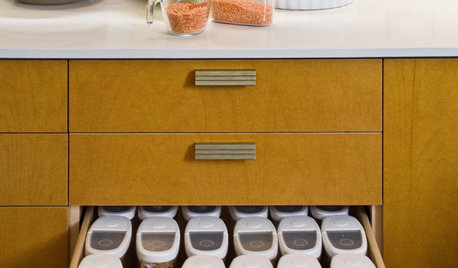
KITCHEN DESIGN6 Clever Kitchen Storage Ideas Anyone Can Use
No pantry, small kitchen, cabinet shortage ... whatever your storage or organizing dilemma, one of these ideas can help
Full Story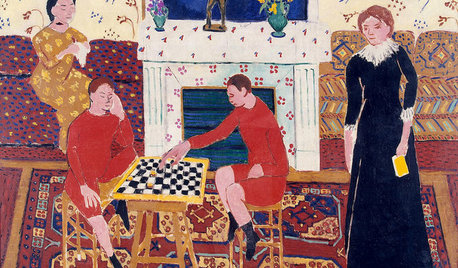
DECORATING GUIDESWhat Matisse Can Teach Us About Interior Design
Learn to pack a punch with decor inspired by one of the most influential artists of the 20th century
Full Story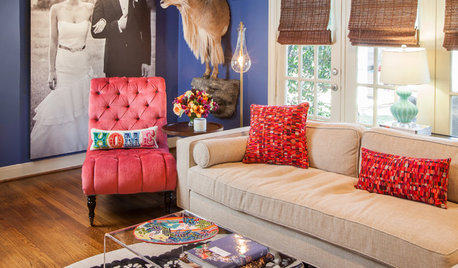
THE POLITE HOUSEThe Polite House: Can I Put a Remodel Project on Our Wedding Registry?
Find out how to ask guests for less traditional wedding gifts
Full Story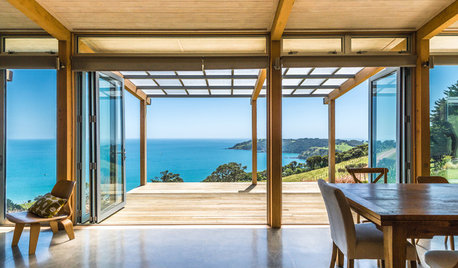
VACATION HOMESWe Can Dream: Maori-Inspired Island Home With Views of Land and Sea
This family vacation house near Auckland, New Zealand, is designed to blend in with its surroundings
Full Story






Oaktown
UserOriginal Author
Related Discussions
I found my 'inspiration house'! Photo heavy
Q
Can I see your bedroom inspiration photos?
Q
How can I use this bathroom inspiration photo on a smaller scale?
Q
Trying to share my TalleySue inspired closet photos
Q
mdln
mdln
UserOriginal Author
mdln
UserOriginal Author
UserOriginal Author
UserOriginal Author
mdln
UserOriginal Author
jrueter
UserOriginal Author