Need Inspiration Photos/Ideas For This Particular Section
kmgard
10 years ago
Related Stories
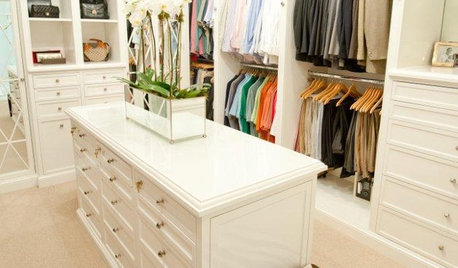
CLOSETSReaders' Choice: The 10 Most Popular Closet Photos of 2012
Clothes horses consider these closets thoroughbreds — but their storage and organizing ideas can inspire everyday dressing too
Full Story
FURNITURE10 Reasons to Love Big, Comfy Sectionals
With their soft lines, visual heft and casual versatility, modular sofas are a great choice for many rooms
Full Story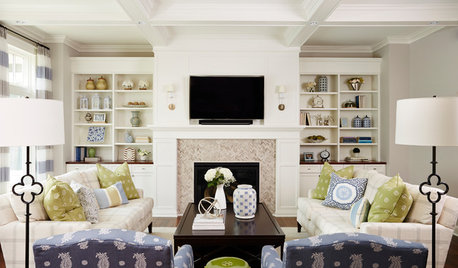
LIVING ROOMSThe Most Popular Living Room Photos of 2015
Sectional sofas, vaulted ceilings and custom built-ins are just some of the features that made a big showing this year
Full Story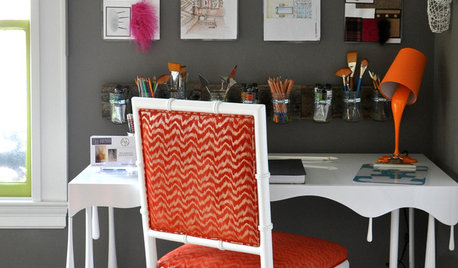
STUDIOS AND WORKSHOPS12 Ways to Make That Inspiration Board Truly Inspiring
Is a plain corkboard stopping up your creative flow? Stir the imagination with these creative ideas for pin boards and more
Full Story
BOOKS8 Profound Design Books — From the Children's Section
Sometimes genius comes from empty boxes, blue horses and the powerful freedom of 'ish'
Full Story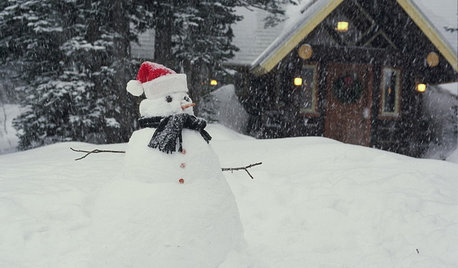
LIFEShare Your Winter Storm Jonas Photos and Survival Tips!
Let’s see your pictures and hear your ideas on how you’re keeping your house warm and staving off cabin fever
Full Story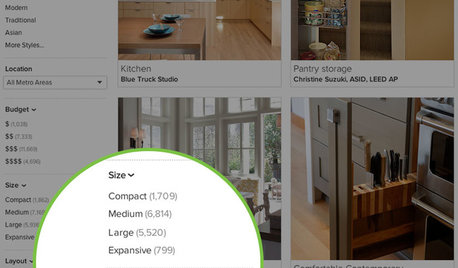
INSIDE HOUZZInside Houzz: More Filters Make Photo Browsing Even Better
Find the inspiration you’re looking for faster with room-specific filters for the millions of photos on Houzz
Full Story
MIDCENTURY STYLEPhotos of 2013: The Most Popular Midcentury Modern Spaces
Inspired by the past but perfectly of the moment, these midcentury rooms drew Houzzers in droves
Full Story
KITCHEN PANTRIES80 Pretty and Practical Kitchen Pantries
This collection of kitchen pantries covers a wide range of sizes, styles and budgets
Full Story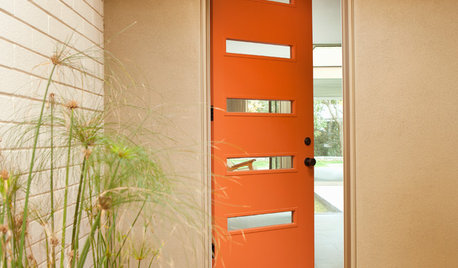
CURB APPEAL77 Front Doors to Welcome You Home
Crossing the threshold is an event with these doors in a gamut of styles
Full Story




ineffablespace
ineffablespace
Related Discussions
Need Photo Inspiration
Q
Need Some Spring Ideas (Inspiration)?
Q
need idea on how to use inspiration fabric
Q
Need Inspiration for Decorating with Leather Sectional
Q
kmgardOriginal Author
User
nosoccermom
ineffablespace
kmgardOriginal Author