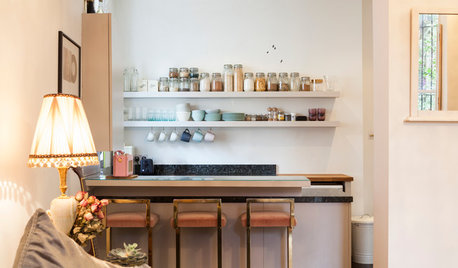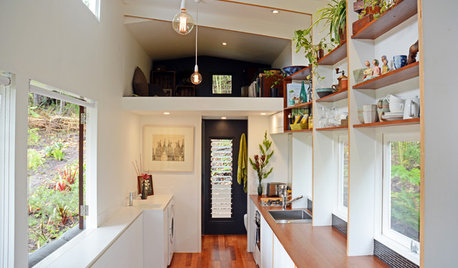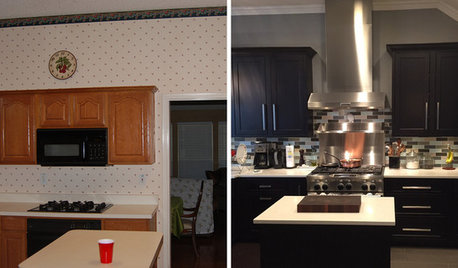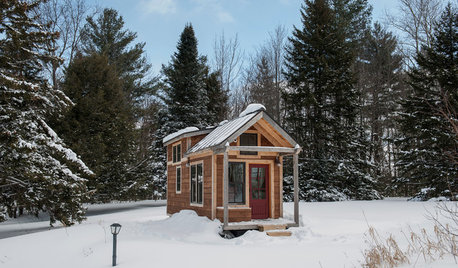basic layout critique--tiny breakfast bar?
Fori
11 years ago
Related Stories

BATHROOM WORKBOOKStandard Fixture Dimensions and Measurements for a Primary Bath
Create a luxe bathroom that functions well with these key measurements and layout tips
Full Story
KITCHEN DESIGNHow to Fit a Breakfast Bar Into a Narrow Kitchen
Yes, you can have a casual dining space in a width-challenged kitchen, even if there’s no room for an island
Full Story
KITCHEN DESIGN12 Breakfast Bars With Coffee Shop Appeal
Give even a small kitchen a sociable vibe by inserting a stylish seating post
Full Story
SMALL HOMESTiny Houzz: A Retractable Bed and Double-Duty Furniture Make It Work
Architecture graduates work with a builder to create a stylish tiny house with an efficient layout and a roomy feel
Full Story
KITCHEN DESIGN19 Ways to Create a Cozy Breakfast Nook
No rude awakenings here. Start your day the gentle way, with a snuggly corner for noshing
Full Story
SMALL SPACES11 Design Ideas for Splendid Small Living Rooms
Boost a tiny living room's social skills with an appropriate furniture layout — and the right mind-set
Full Story
BEFORE AND AFTERSReader Kitchen: A Dallas Refresh for $40,000
With minor changes to their kitchen’s layout, a couple add more storage and counter space and create a breakfast nook
Full Story
TINY HOUSESHouzz Tour: A Custom-Made Tiny House for Skiing and Hiking
Ethan Waldman quit his job, left his large house and spent $42,000 to build a 200-square-foot home that costs him $100 a month to live in
Full Story
SMALL SPACES10 Tiny Kitchens Whose Usefulness You Won't Believe
Ingenious solutions from simple tricks to high design make this roundup of small kitchens an inspiring sight to see
Full Story
KITCHEN DESIGNKitchen Layouts: A Vote for the Good Old Galley
Less popular now, the galley kitchen is still a great layout for cooking
Full Story





palimpsest
ForiOriginal Author
Related Discussions
Can I push an island againt my breakfast bar opening?
Q
Kitchen and breakfast area layout advice?
Q
Table bases for breakfast nook and bar-table tops?
Q
Do I need a breakfast bar on my island?
Q