Do I need a breakfast bar on my island?
sheila0
2 years ago
Featured Answer
Sort by:Oldest
Comments (29)
Related Discussions
I need help dressing up my breakfast bar. (photos)
Comments (27)Charliedawg! Alright, some fun stuff! I agree with your first thoughts that it needs a little something. I think corbels would be a good addition. I also really like pendent lights, they won't block your view. Our's don't. I agree that raised panel in that spot is likely a waste. I also agree that the kitchen won't really come to "life" until you add all your personal stuff. Here's a shot of our kitchen which includes corbels and pendents. Just like our properties, our kitchens are similar. Glad things are back on track. You can't stop writing after you move in. We want to hear all about life in the house. Here is a link that might be useful:...See MoreBreakfast Bar .. Clueless on What To Do Where To Start
Comments (4)I don't have a scanner, but here are the measurements... pillar 'a' 12 inches distance between pillars 46 inches pillar 'b' 10 inches slanted corner wall adjacent to pillar 'b' 35 inches depth of cabinet on slanted wall 12 inches Yes, it will be a cozy coffee nook, but as you can see from the photo there is a lot of wasted space, and the extra prep area would come in handy on special occasions. I want to close the hall with a knee wall and finish off the outer side with a panel and decorative leg to give the appearance of "built in", but can't visualize what to do for a support on the slanted side....See MoreCan I push an island againt my breakfast bar opening?
Comments (7)I have a friend that did exactly what you are describing. They removed the wall between dining room and kitchen (no cabinets or appliances were on the wall) and added an island to separate the space where the wall was previously. It's really more of a peninsula since it comes right from the wall. They have an overhang so seating is on the dining room side. It looks nice and opens up the space. It's far enough away from the main counter run that it isn't functional for food prep etc. It's great for serving and seating though....See MoreAdding a breakfast bar to an existing island
Comments (8)I think I would try to make it a design feature by using the same material as your present counter top but in a highly contrasting color or design, and then switch out your over head lights to go with the new contrast. Or, use a very different material from the countertop, but make it a bold choice. For instance, frosted tempered glass (and then you could keep your existing overhead lighting) or slate might be interesting. I think I would try to make it a litttle deeper than a typical breakfast bar to get the right balance. But in the end you are also going to need to move the lights and get some fairly skilled professional work to get a result that is seamless and looks “planned“. Is the material of your countertop precious? Getting a new larger countertop might be the cheapest option....See MorePatricia Colwell Consulting
2 years agolast modified: 2 years agosheila0 thanked Patricia Colwell Consultingsheila0
2 years agosheila0
2 years agopalimpsest
2 years agoAlicia
2 years agopalimpsest
2 years agosheila0
2 years agosheila0
2 years agosheila0
2 years agosheila0
2 years ago
Related Stories

KITCHEN DESIGNHow to Fit a Breakfast Bar Into a Narrow Kitchen
Yes, you can have a casual dining space in a width-challenged kitchen, even if there’s no room for an island
Full Story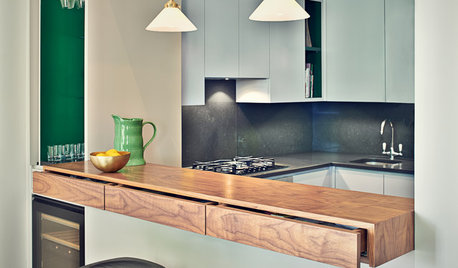
KITCHEN ISLANDS9 Kitchen Bars and Islands That Use Space Wisely
With some smart planning, you can fit an island or a breakfast bar into just about any cooking space
Full Story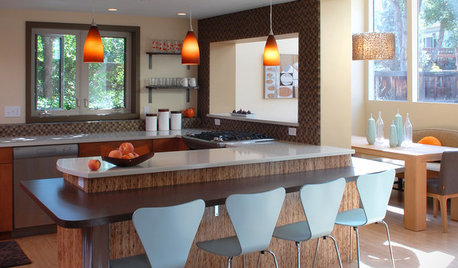
KITCHEN DESIGN8 Inventive Takes on the Breakfast Bar
From simple wood slabs to sleekly sculpted shapes, breakfast bars expand eating, working and prep space in the kitchen
Full Story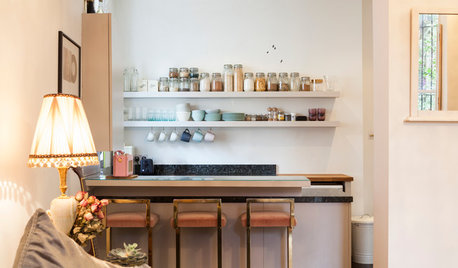
KITCHEN DESIGN12 Breakfast Bars With Coffee Shop Appeal
Give even a small kitchen a sociable vibe by inserting a stylish seating post
Full Story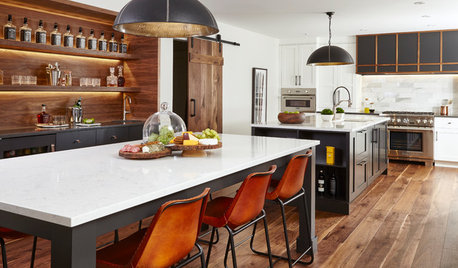
KITCHEN MAKEOVERSA Kitchen Expands to Include Double Islands and a Beautiful Bar
A black, white and wood palette creates a sophisticated style with custom details
Full Story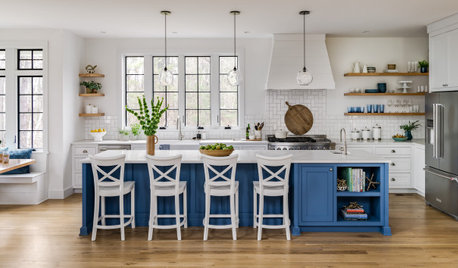
KITCHEN ISLANDS6 Bar Stool Styles That Work in (Almost) Every Kitchen
Stick to these materials for your island seating and you won’t go wrong
Full Story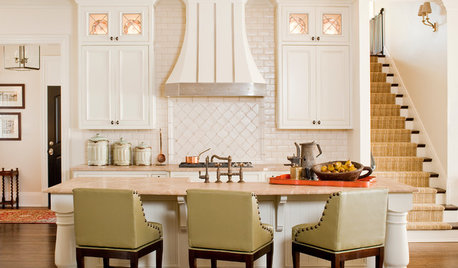
FURNITUREWhat to Know Before Buying Bar Stools
Learn about bar stool types, heights and the one key feature that will make your life a whole lot easier
Full Story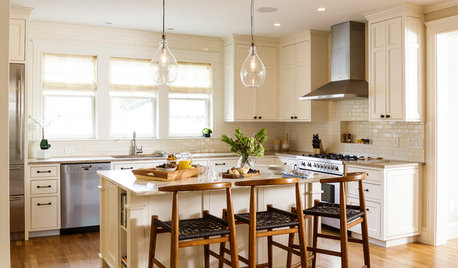
KITCHEN OF THE WEEKKitchen of the Week: A Better Design for Modern Living in Rhode Island
On the bottom level of a 2-story addition, a warm and open kitchen shares space with a breakfast room, family room and home office
Full Story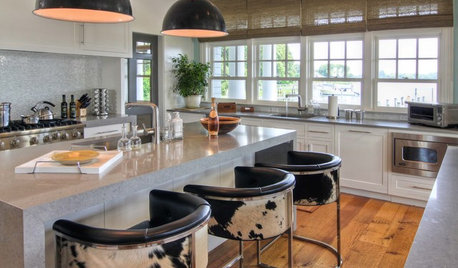
KITCHEN DESIGNHot Seats! 12 Great Bar Stools for All Kitchen Styles
Seek some hide, go backless, pick a swivel or a footrest — these stools let you belly up to the bar or island however you like
Full Story
KITCHEN DESIGNBar Stools: What Style, What Finish, What Size?
How to Choose the Right Seating For Your Kitchen Island or Counter
Full Story





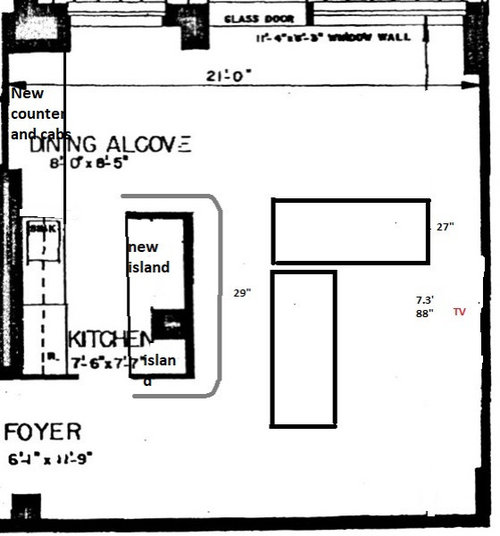








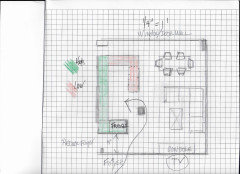
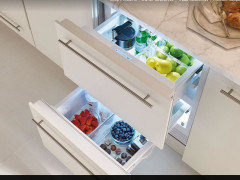



Sherry Brighton