Kitchen and breakfast area layout advice?
Michelle Sisneros
3 years ago
Featured Answer
Comments (21)
JAN MOYER
3 years agolast modified: 3 years agoMichelle Sisneros
3 years agolast modified: 3 years agoRelated Discussions
Please help Kitchen/Breakfast area layout
Comments (2)I can't see the measurements clearly, but if you have seating at the bar on the breakfast room side, and with the builtins, there is not much room for a table that will have to have room all the way around it? I'm guessing it would have to be tiny...Or are you considering a banquette for the bfast room? I don't think I'd like how the bar has to curve back in order not to run into the builtins. I'm afraid it would look like a 'fix' to an unexpected conflict. What is the opening in the wall behind the builtins? It'd be nice to know what the rooms are around the kitchen to see how the flow of the house works in order to have more of an opinion about kitchen vs bfast room placement. The way things are oriented, there is not really a view from sitting areas into the work area of the kitchen, but it looks like you'll be able to see out from the work area into the family room. It seems like that would be a good situation....See MoreKitchen remodel layout design advice
Comments (5)I’m just tickled to have your thoughtful input. Please see responses below. Emilyam819- I added dimensions to new layout. The island is a roller that we already use. We love it. It is a great place to put fridge items and groceries. It’s also a nice barrier to keep visitors out of my work space, and give them room to help with prep. When loading dishwasher it’s pretty tight. But sometimes I roll island over a bit to make space during clean up time. We tend to prep on island or peninsula. The counter next to fridge has toaster and becomes husband & kids junk pile. I’m tempted to turn it all into pantry in hopes that they would dump junk elsewhere. I just hate to think of where new junk pile would end up. Build beautiful- 1. Ideally you'd like a little counterspace on both sides of stove currently any hot item that spills goes right into your breakfast nook floor. We are planning to keep the stove & hood in current spot to save costs. The load bearing wall right next to it is was a brick exterior wall ages ago. I agree that adding counter to the right would be great, but it doesn’t seem feasible as the stove just fits to the side of the window and we have a trap door in the breakfast room that we need to occasionally access. I’ll attach an updated floorplan with walls marked. 2. In the updated version of the breakfast nook, everyone has their back to the windows. Agreed about the backs to the windows in the breakfast nook. Perhaps I’ll just keep table & chairs. 1&2 Alternate: Can you extent the wall to the breakfast nook, if not adding counterspace on the stove side, it at least keeps hot stuff off the floor and allows for the updated layout to be mirrored & lets people face the window. I wish we could, but given their load bearing walls, I don’t think it’s feasible in our budget. 3. The bar seems to have cabinets on both sides, which means neither side would be full depth & someone sitting at the bar would have to move to access them. Alternate: Swap your pots for your pull out trash/recycle and people won't have to get in your cook-zone to throw something out. The bar currently has a pony wall, the cabinets facing out were a floorplanner user error on my part. I’ll keep the wall and maybe face it with some interesting craftsman tile to stave off all of the shoe scuffs that we have now. I added a new floor planner rendering with a tile option- but our pattern would be different. Thank you for the great suggestion regarding trash. In my old kitchen I loved having trash and dw flanking sink, but I think you’re correct that it would just be too awkward here. 4. 9" pull-out pantries can look cool, but you already have a spice island and all that you could fit in 9" would be a broom. Altlernate: Extend that side of breakfast nook wall & relocate the existing pantry door to the kitchen side. You'd pick up some extra storage shelving where the exist'g door is & not have to leave the kitchen to get kitchen supplies. I added 9” pull out to give space between wall & fridge. I have spices in drawer as well as hanging in pantry now, so I’m confident we could put it to good use and I think I would find it less cumbersome than 12”x 24” pantry. I’ve included new floorplan where loadbearing walls and trap door are in red. Those need to stay. The laundry room wall could move: I’ve colored it green. You have me thinking about maybe changing laundry access so I could possibly move pantry to kitchen side. I agree $20K is light, but our 20yr old ikea cabinets are falling apart and hubby insists on replacing this year. I may have to forgo the 48” fridge, but I’m still hoping to find a steal at our local scratch & dent spot. I’ve sourced a decent semi-custom cabinet line that will run about $5500 installed. But that doesn’t include the laundry room. Maybe we’ll finance the fridge… GreenDesigns- I appreciate you taking the time to look at my plans. I agree the house has had some unfortunate alterations that we would not have chosen ourselves. The lackluster remodel is why we were able to afford this house in our dream neighborhood. After living with it for 12 years, we actually like the way the open concept functions for our family and our lifestyle. As much as we would love to spend $60k on a new kitchen, it’s just never going to make sense for us. Thank you for your suggestion. I’ve had disappointing experiences with “designers” in the past. But I agree that kitchens are quite a specialty and I will investigate some local resources. We'd choose a different tile pattern- but I think it would be a nice spot for a craftsman touch and it would also help block shoe scuffs. Thank you again everyone!...See Morekitchen breakfast nook area dilemma
Comments (580)😂years of experience Robert. I really like men, have mostly worked with men. Appreciate the trades and defer to their expertise when I do work with them! I also recognize when someone is out of their element, has bought a large home and needs the help of a DESIGNER! People with far more experience and more years and many more homes in their lives know the value of hiring a designer. I understand that you don’t want nor see that value. This is a young couple with very little experience and not a lot of vision. Trying to design a home on a forum by consensus of many opinions while it may be fun is going to get this couple ( who obviously has communication problems) nowhere! I don’t have a problem with you personally as I don’t even know you and I’m sure your home is lovely but your experience is quite different than Swilkinson’s. I’m sure you don’t mean to insinuate that staying home and raising children; taking care of a family and large home is not also hard work! I know you could not be that insensitive....See MoreCan a in kitchen breakfast area become more counter?♀️
Comments (11)What is terrible about the kitchen? Yes, I was going to ask the same thing. I'm going to go out on a limb and guess: - No landing area on the right side of the range /food would splatter on the floor next to the range. - No drawer storage for spatulas, etc. next to the range. - Must walk through the kitchen to reach the back door. - Not so much counter space. - Keep us going. What else is wrong? We like the flooring so too much change will require us to change the floors Is it possible to match the flooring just in spots here and there? Are you on a slab or do you have a basement or crawl space under the kitchen & breakfast area? Good point....See Moremainenell
3 years agoMichelle Sisneros
3 years agoMichelle Sisneros
3 years agolast modified: 3 years agolhutch13
3 years agoMichelle Sisneros
3 years agolast modified: 3 years agoMuriel Thompson
3 years agobtydrvn
3 years agoemilyam819
3 years agoBeth H. :
3 years agolast modified: 3 years agoMuriel Thompson
3 years agoMuriel Thompson
3 years agoMuriel Thompson
3 years agoDesign Girl
3 years agoJAN MOYER
3 years agolast modified: 3 years agowilson853
3 years agolast modified: 3 years agoKristin Petro Interiors, Inc.
3 years agowilson853
3 years ago
Related Stories
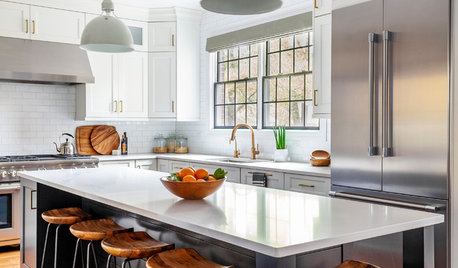
BEFORE AND AFTERSNew Layout and a Longer Island for a Roomier Family Kitchen
A designer opens up the kitchen and refreshes the mudroom and breakfast area for a family of 5 in Chicago
Full Story
KITCHEN DESIGNHow to Fit a Breakfast Bar Into a Narrow Kitchen
Yes, you can have a casual dining space in a width-challenged kitchen, even if there’s no room for an island
Full Story
KITCHEN DESIGNKitchen of the Week: A Wall Comes Down and This Kitchen Opens Up
A bump-out and a reconfigured layout create room for a large island, a walk-in pantry and a sun-filled breakfast area
Full Story
SMALL KITCHENSSmaller Appliances and a New Layout Open Up an 80-Square-Foot Kitchen
Scandinavian style also helps keep things light, bright and airy in this compact space in New York City
Full Story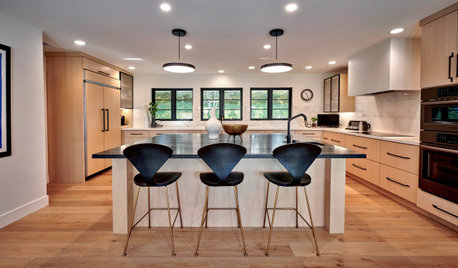
KITCHEN DESIGNKitchen of the Week: Zoned Layout for a Family That Loves to Cook
A designer makes a kitchen function for three generations and gives it warm, modern style
Full Story
KITCHEN DESIGN10 Common Kitchen Layout Mistakes and How to Avoid Them
Pros offer solutions to create a stylish and efficient cooking space
Full Story
INSIDE HOUZZData Watch: Top Layouts and Styles in Kitchen Renovations
Find out which kitchen style bumped traditional out of the top 3, with new data from Houzz
Full Story
KITCHEN DESIGNSmart Investments in Kitchen Cabinetry — a Realtor's Advice
Get expert info on what cabinet features are worth the money, for both you and potential buyers of your home
Full Story
KITCHEN DESIGNKitchen of the Week: Barn Wood and a Better Layout in an 1800s Georgian
A detailed renovation creates a rustic and warm Pennsylvania kitchen with personality and great flow
Full Story
KITCHEN LAYOUTSThe Pros and Cons of 3 Popular Kitchen Layouts
U-shaped, L-shaped or galley? Find out which is best for you and why
Full StorySponsored
Central Ohio's Trusted Home Remodeler Specializing in Kitchens & Baths




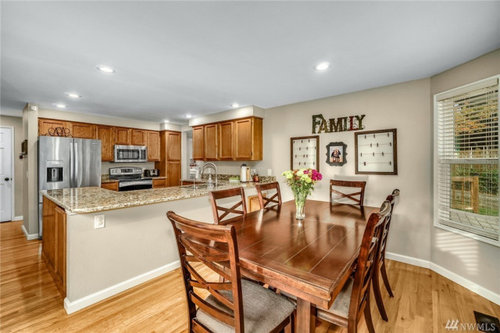
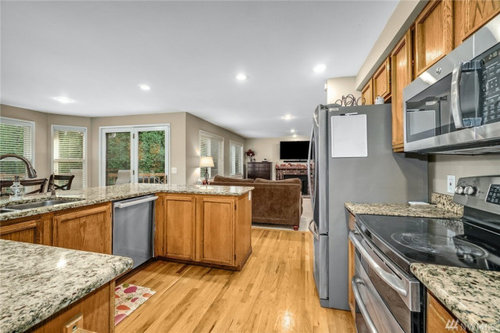

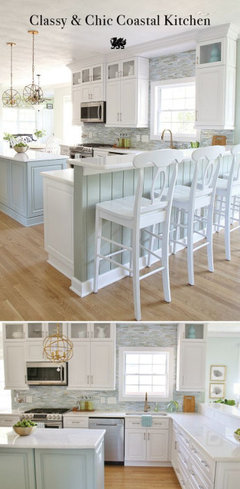
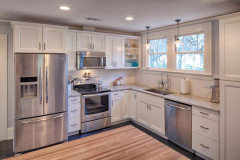




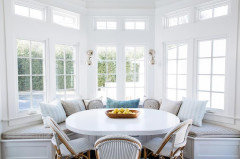
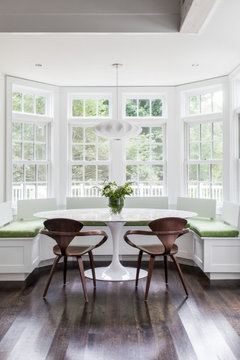

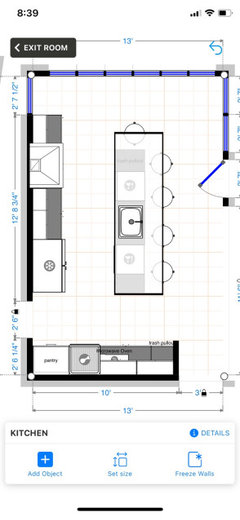
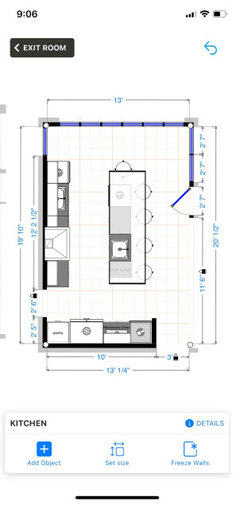
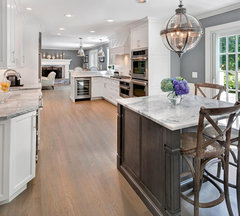

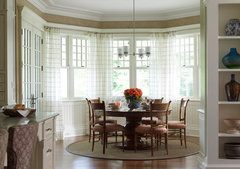

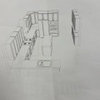

Muriel Thompson