Why doesn't my KD like this layout idea?
Kek10
11 years ago
Related Stories
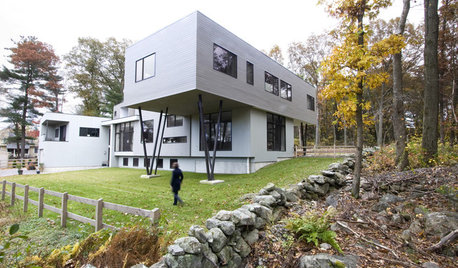
When a Column Doesn't Look Like a Column
See Why Designers May Opt for Tree-like Supports in Wood or Steel
Full Story
TRADITIONAL HOMESHouzz Tour: New Shingle-Style Home Doesn’t Reveal Its Age
Meticulous attention to period details makes this grand shorefront home look like it’s been perched here for a century
Full Story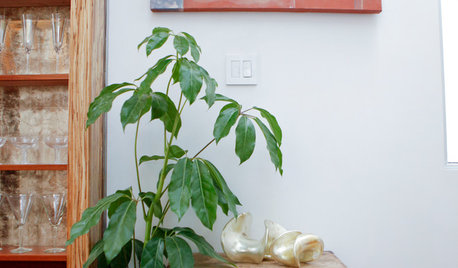
DECORATING GUIDESMeet a Houseplant That Doesn't Mind Neglect
Got better things to do than remember to water your houseplants on schedule? Schefflera will forgive and forget
Full Story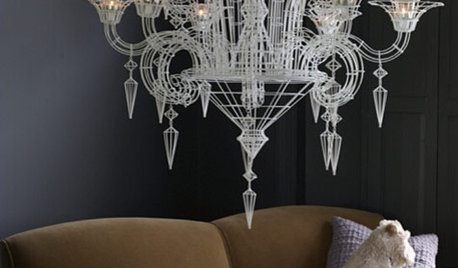
LIGHTING10 Chandeliers for People Who Don't Like Chandeliers
Get all the chandelier benefits without channeling Liberace, thanks to wood, paper, wire — and even a surprising old-fashioned staple
Full Story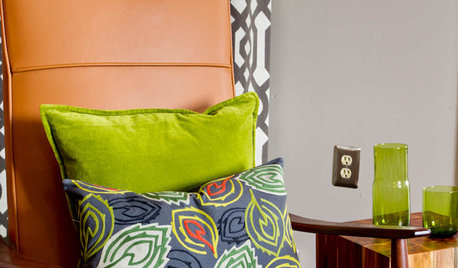
FURNITUREObjects of Desire: Recliners That Don’t Look Like Recliners
Forget bulky, hulky eyesores. These 7 smart and svelte chairs — some without levers — have mastered the art of disguise
Full Story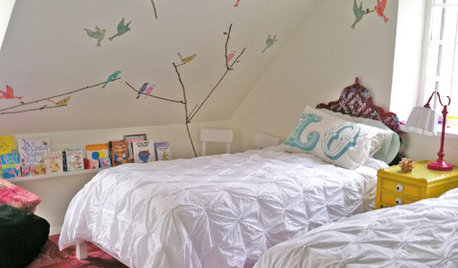
KIDS’ SPACES7 Kids’ Bedroom Decor Ideas That Won’t Break the Bank
Take an economical approach to decorating your child’s room with these DIY ideas
Full Story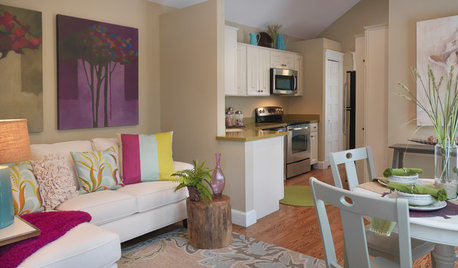
SMALL HOMESHouzz Tour: Comfy and Cozy in 630 Square Feet
This Maine cottage's clever layout, thoughtful storage and hosting abilities show that downsizing doesn't have to mean doing without
Full Story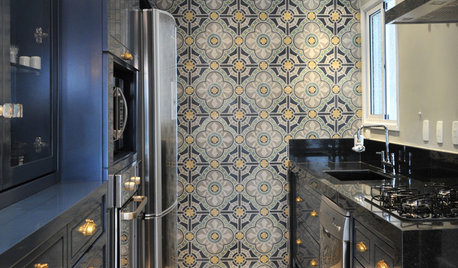
KITCHEN DESIGNIdeabook 911: Enhance a Galley Kitchen
A straight and narrow layout doesn't have to mean a drab and dull kitchen. Make your galley stand out with art, special flooring and more
Full Story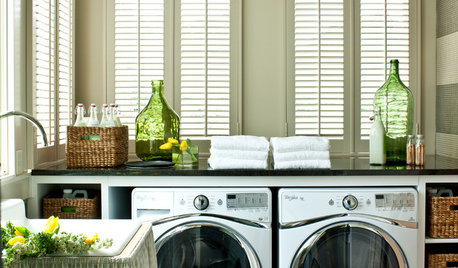
LAUNDRY ROOMSNew This Week: 3 Eye-Catching Laundry Rooms
Just because you have high-tech appliances doesn’t mean your laundry room has to look like something from outer space
Full Story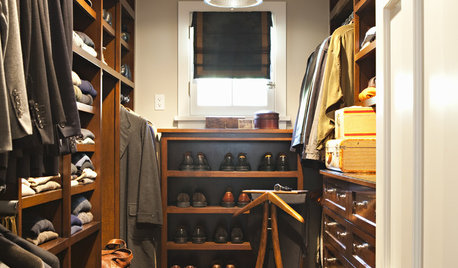
STORAGEMan Space: A Guy Likes a Nice Closet, Too
If clothes make the man, shouldn't a man make a great space for the clothes? Take inspiration from these dream closets for dudes
Full Story


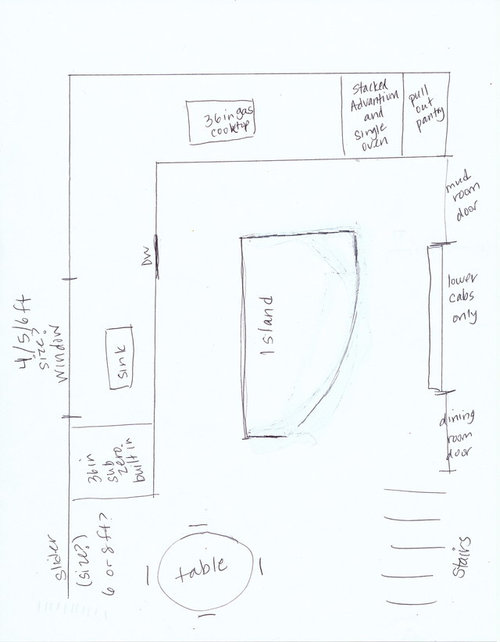

Kek10Original Author
artemis78
Related Discussions
Why doesn't my peppermint taste like mint?
Q
My neighbor doesn't like me feeding the birds!
Q
My new dog doesn't like my son
Q
Layout doesn't work - ideas?
Q
Buehl
debrak_2008
Kek10Original Author
Buehl
artemis78