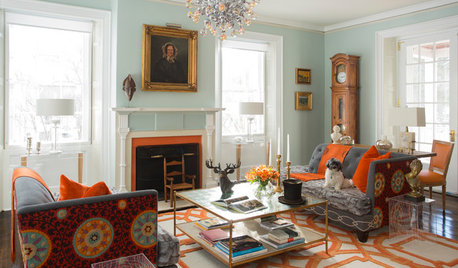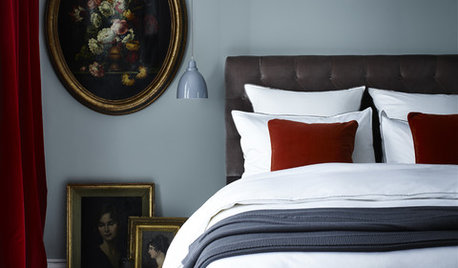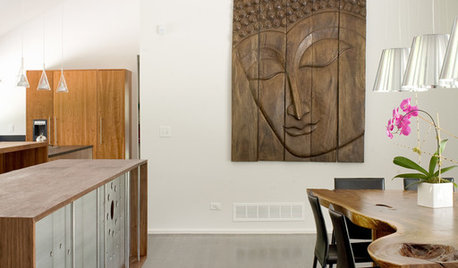new here and need help with a new kitchen! :)
brenca_2010
14 years ago
Related Stories

KITCHEN DESIGNHere's Help for Your Next Appliance Shopping Trip
It may be time to think about your appliances in a new way. These guides can help you set up your kitchen for how you like to cook
Full Story
STUDIOS AND WORKSHOPSYour Space Can Help You Get Down to Work. Here's How
Feed your creativity and reduce distractions with the right work surfaces, the right chair, and a good balance of sights and sounds
Full Story
KITCHEN CABINETSChoosing New Cabinets? Here’s What to Know Before You Shop
Get the scoop on kitchen and bathroom cabinet materials and construction methods to understand your options
Full Story
LIFERelocating? Here’s How to Make Moving In a Breeze
Moving guide, Part 2: Helpful tips for unpacking, organizing and setting up your new home
Full Story
SPRING GARDENINGSpring Gardens Are Waking — Here’s What to Do in March
Excitement fills the air when gardens come back to life. These guides will help you make the most of yours
Full Story
COLORWant More Color in Your Home? Here’s How to Get Started
Lose your fear of dabbling in new hues with these expert words of advice
Full Story
SELLING YOUR HOUSE10 Tricks to Help Your Bathroom Sell Your House
As with the kitchen, the bathroom is always a high priority for home buyers. Here’s how to showcase your bathroom so it looks its best
Full Story
MOVINGRelocating? Here’s How to Make the Big Move Better
Moving guide, Part 1: How to organize your stuff and your life for an easier household move
Full Story
ANTIQUESInherited an Antique? Here’s How to Work It Into Your Home
Find out how to make that beloved vintage piece fit in with your decor
Full Story
FEEL-GOOD HOMEBusy Life? Here’s How to Make Home a Little More Serene
Carve out a place where you can pause now and then to appreciate life’s quiet luxuries
Full Story









brenca_2010Original Author
jsweenc
Related Discussions
New here and need some help with Mom moving in
Q
New here, please help with kitchen island color!!
Q
new here - pictures & backsplash help needed
Q
Hi I'm new here and need some granite help!
Q
jsweenc
jsweenc
jakkom
jsweenc
User
jakkom
brenca_2010Original Author
jsweenc