Feedback on 3D floorplans please
handsforasl
11 years ago
Related Stories

HOME OFFICESQuiet, Please! How to Cut Noise Pollution at Home
Leaf blowers, trucks or noisy neighbors driving you berserk? These sound-reduction strategies can help you hush things up
Full Story
WORKING WITH AN ARCHITECTWho Needs 3D Design? 5 Reasons You Do
Whether you're remodeling or building new, 3D renderings can help you save money and get exactly what you want on your home project
Full Story
DESIGN PRACTICEDesign Practice: How to Pick the Right Drawing Software
Learn about 2D and 3D drawing tools, including pros, cons and pricing — and what to do if you’re on the fence
Full Story
REMODELING GUIDESHave a Design Dilemma? Talk Amongst Yourselves
Solve challenges by getting feedback from Houzz’s community of design lovers and professionals. Here’s how
Full Story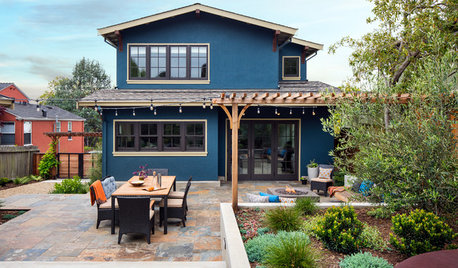
LANDSCAPE DESIGNHow to Make Your Painted or Stained House Feel at Home in the Landscape
Use color and texture to create a pleasing connection between your house and garden
Full Story
DECORATING GUIDESAsk an Expert: How to Decorate a Long, Narrow Room
Distract attention away from an awkward room shape and create a pleasing design using these pro tips
Full Story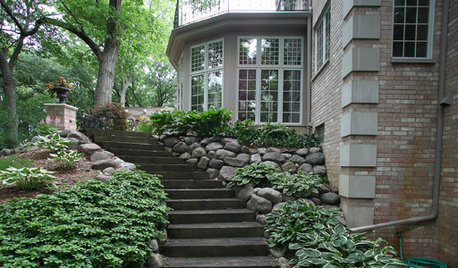
GARDENING AND LANDSCAPINGHow to Work With a Landscape Pro
Lush lawns and gardens don't create themselves. Here's how to work with a landscaping professional for a smooth process and pleasing results
Full Story
KITCHEN DESIGNKitchen Remodel Costs: 3 Budgets, 3 Kitchens
What you can expect from a kitchen remodel with a budget from $20,000 to $100,000
Full Story
GARDENING GUIDESSupport Bumblebees by Providing Forage in 3 Seasons
Bumblebees are fascinating and fun to observe foraging in gardens. Find out how to create a buffet for these fuzzy, charismatic bees
Full Story
WORKING WITH PROS3 Reasons You Might Want a Designer's Help
See how a designer can turn your decorating and remodeling visions into reality, and how to collaborate best for a positive experience
Full Story


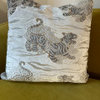
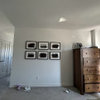


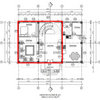
graywings123
handsforaslOriginal Author
Related Discussions
Help! Please give me feedback on my floorplan
Q
Feedback on our Floorplan, please! (60's ranch with open concept)
Q
Floorplan feedback, please & thank you
Q
Floorplan feedback please.
Q
handsforaslOriginal Author
camlan
handsforaslOriginal Author
handsforaslOriginal Author