Floorplan feedback, please & thank you
farm house
4 years ago
Featured Answer
Sort by:Oldest
Comments (27)
farm house
4 years agoRelated Discussions
Floor Plan Review - Need some feedback please!
Comments (4)A 15x15 living room is pretty small but whether it is too small depends on what you plan to do with it. You mentioned that you are a family of three (with maybe one more someday) but I see a living room, a family room, and a game room. That's essentially THREE living areas. Plus you have a dedicated office. Then there are FIVE bedrooms. I won't be like some folks and try to tell you that you don't need all that space - perhaps you have lots of overnight company on a fairly regular basis or expect to have aging parents move in with you fairly soon. But, with only three people living in the house full time, it does make me wonder how you plan to use the front living room. The family room and game room should provide plenty of space for one or two children to play and the family to gather to watch TV, converse, play games, do chores, etc. The dedicated office means you shouldn't be needing the the living room as a computer space or home office. So I'm guessing the living room will mostly be a "show piece" that gets little or no use. And in that case, 15 x 15 is plenty big. What I see missing from the floor plan is any sort of mud-room area. I also don't really like the location of the downstairs powder room and the garage looks too small to park two full-sized vehicles. For comfort, your garage needs to be at least 4 ft longer than your longest automobile and it needs to be wide enough to give you two feet of clearance on the sides and between the two vehicles. Otherwise you're constantly brushing your clothing up against a vehicle when you try to get in/out. And, if there are any steps down into the garage, you need extra space around the steps so that you don't have to park with your bumper over the bottom step. I also don't like front-facing garages that nose out in front of the house because it tends to make the garage more prominent (noticeable) than the house. Makes it look like you built a garage with an attached house instead of a house with an attached garage. The proverbial GARAGEhouse. If your lot is small and you have no options except a front facing garage, I would at least want the architect to push the garage back so that the house is closer to the front of the lot than the garage. I'd also rethink having the master bedroom over the garage. Anyone sleeping in the bedroom over the garage is likely to hear the garage door open/close. I'd see if there wasn't some way to move the game room to the spot over the garage and put the master bedroom in a quieter location....See MoreNew build floor plan feedback please
Comments (48)Wow, a body dryer! That sounds so nice. Off to google... Yeah, I'm pretty excited about that. We are almost empty nesters /close to retirement, and we are planning a house that'll be elder-friendly -- the body dryer plays into that. But it's also just cool. JR, what you're doing is similar to getting an awful haircut and then pulling a few strands into a rubber band, covering it with a bow and thinking no one will notice the bad haircut. Yeah, that's a good analogy. You may cover it up for the day and at first glance it looks okay, but underneath you still have a bad haircut. It doesn't function: you aren't able to style your hair in whatever way you please; you've become a one-trick pony and all you can do is pull your hair back ... or pay more money and get someone to "clean up" the bad haircut ... yet you're limited in what you can do 'cause your hair's now short. Mine has a sliding bar with a shower that can be handheld so that I could have a very low shower (which I wanted) but have it be adjustable for "some day". Yes, that's what I'm planning too. With a handheld model on a bar, you have options. You can shower standing up, or -- if you're sick, elderly, or just lazy today -- you can sit down and still use the same shower head. While we're on the topic of showers, be sure of these basics: - Place the controls in such a location that you can reach your hand in to turn on the water ... without walking in /putting yourself in the path of the spray. - If you're not building in grab bars today, spend the pennies necessary to put solid plywood behind the spot(s) where you would place a grab bar. It might one day save you from ripping out all your expensive tile. - Consider where your towels are going to hang. How many Houzz pix have you seen of lovely bathrooms ... yet the towels are hanging across the room or behind a swinging shower door?...See MoreFeedback on our floor plan (thanks ahead of time!)
Comments (52)Mark, The meeting/working with the architect so far has gone well. We gave him a bunch of photos, our sketches/ideas/floorplans, and he walked the lot with us. We should have the preliminary floor plans within the week. Definitely a weight lifted off our shoulder in terms of thinking about everything, now just waiting and hoping that what he comes back with is close to what we are wanting :-)...See MoreFloorplan feedback please.
Comments (2)Duplicate post https://www.houzz.com/discussions/5860983/floorplan-feedback-please...See Morefarm house
4 years agofarm house
4 years agofarm house
4 years agofarm house
4 years agofarm house
4 years agofarm house
4 years ago
Related Stories

HOME OFFICESQuiet, Please! How to Cut Noise Pollution at Home
Leaf blowers, trucks or noisy neighbors driving you berserk? These sound-reduction strategies can help you hush things up
Full Story
KITCHEN DESIGNHave Your Open Kitchen and Close It Off Too
Get the best of both worlds with a kitchen that can hide or be in plain sight, thanks to doors, curtains and savvy design
Full Story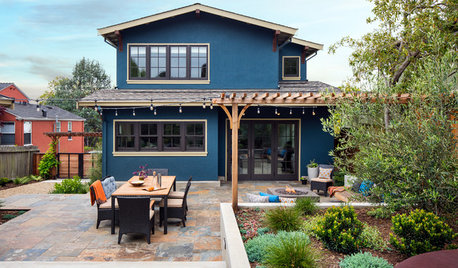
LANDSCAPE DESIGNHow to Make Your Painted or Stained House Feel at Home in the Landscape
Use color and texture to create a pleasing connection between your house and garden
Full Story
PRO TIPSHow to Engage With the Houzz Community to Gain Clients
Reap rewards by getting involved in forums, answering questions and responding to feedback
Full Story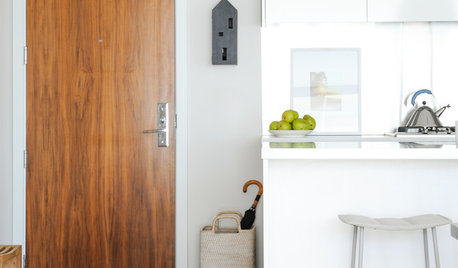
MOST POPULAR5 Ways to Pare Down Your Stuff — Before It Gets in the Door
Want to free up some room around the house? Rethink gift giving, give yourself a shopping mantra and just say, ‘No, thank you’ to freebies
Full Story
DECORATING GUIDESAsk an Expert: How to Decorate a Long, Narrow Room
Distract attention away from an awkward room shape and create a pleasing design using these pro tips
Full Story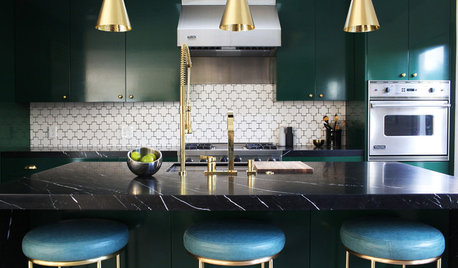
KITCHEN DESIGNKitchen Confidential: Trends to Look For in 2017
These designers expect to see more jewel tones, pleasing textures and colorful cabinetry in kitchens this year
Full Story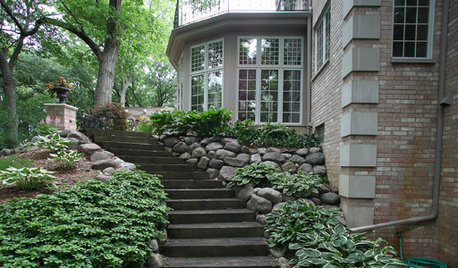
GARDENING AND LANDSCAPINGHow to Work With a Landscape Pro
Lush lawns and gardens don't create themselves. Here's how to work with a landscaping professional for a smooth process and pleasing results
Full Story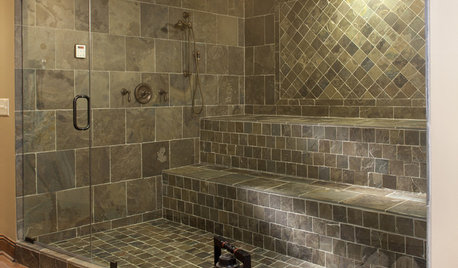
SHOWERSSteam Showers Bring a Beloved Spa Feature Home
Get the benefits of a time-honored ritual without firing up the coals, thanks to easier-than-ever home steam systems
Full Story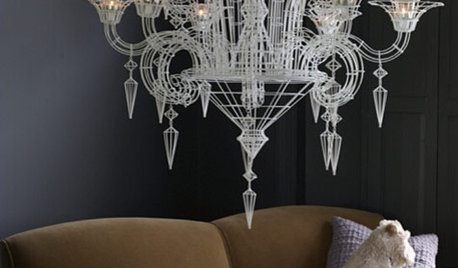
LIGHTING10 Chandeliers for People Who Don't Like Chandeliers
Get all the chandelier benefits without channeling Liberace, thanks to wood, paper, wire — and even a surprising old-fashioned staple
Full Story












just_janni