studio460 laundry room project:
studio460
10 years ago
Related Stories
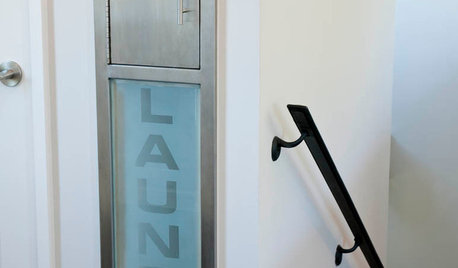
GREAT HOME PROJECTSHate Hauling Laundry? Give Dirty Clothes the Chute
New project for a new year: Install a quick route to the laundry room
Full Story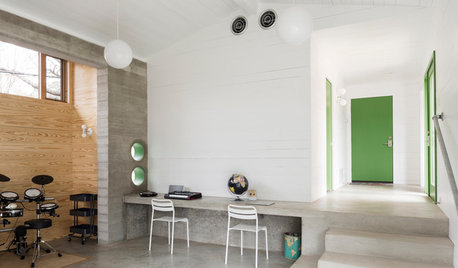
STUDIOS AND WORKSHOPSA Creative Studio Welcomes Family Projects
Spilled paint won’t cause lost tempers in this 450-square-foot addition made for art, music and learning
Full Story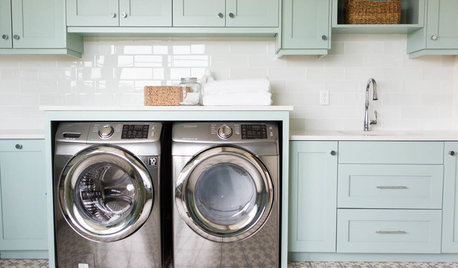
LAUNDRY ROOMSRoom of the Day: A Family Gets Crafty in the Laundry Room
This multipurpose space enables a busy mother to spend time with her kids while fluffing and folding
Full Story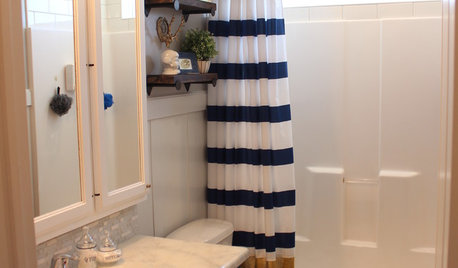
MOST POPULARShe’s Baaack! See a Savvy DIYer’s Dramatic $400 Bathroom Makeover
You’ve already seen her dramatic laundry room makeover. Now check out super budget remodeler Ronda Batchelor’s stunning bathroom update
Full Story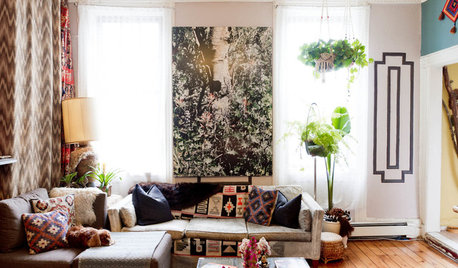
HOUZZ TOURSMy Houzz: Check Out a 'Project Runway' Winner's Brooklyn Studio
Does success in clothing design translate to a fashionable apartment? See for yourself in Gretchen Jones' New York City rental
Full Story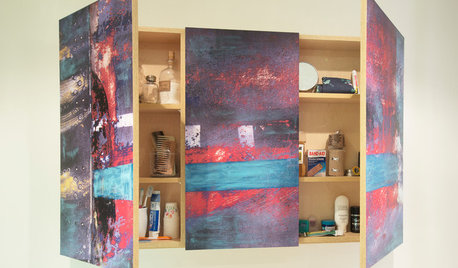
BATHROOM DESIGNRoom of the Day: Artistic Remodel for a Toronto Bathroom
The redesigned room now houses laundry facilities and camouflaged bathroom storage
Full Story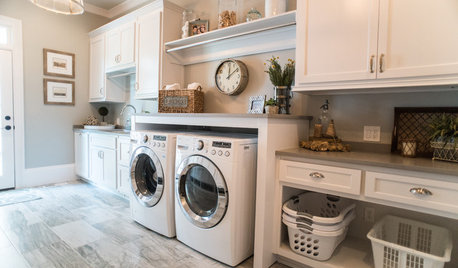
LAUNDRY ROOMSThe 20 Most Popular Laundry Room Photos of 2015
No drudgery here when it comes to laundry. High style and multifunctionality have made these rooms new favorites this year.
Full Story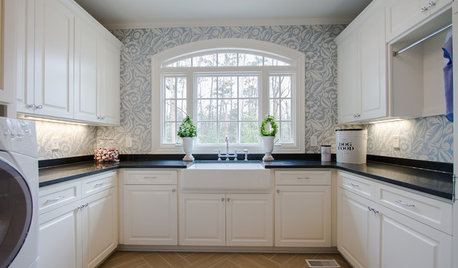
LAUNDRY ROOMSLuxury of Space: Designing a Dream Laundry Room
Plan with these zones and amenities in mind to get a laundry room that takes function and comfort to the max
Full Story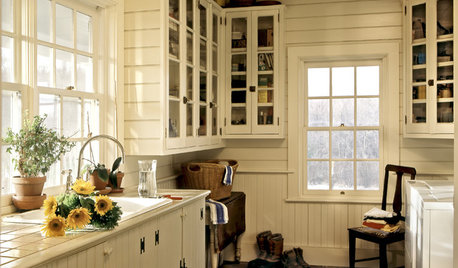
LAUNDRY ROOMSDouble-Duty Savvy: 10 Supersmart Laundry Room Combos
Throw some extra function in along with the fabric softener to spin your laundry room into mutitasking mode
Full Story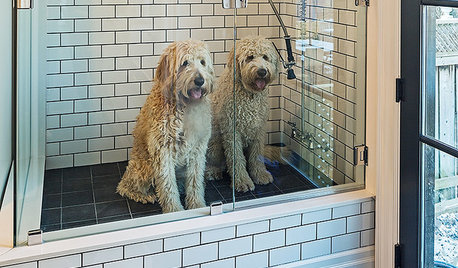
THE HARDWORKING HOME8 Laundry Room Ideas to Watch For This Year
The Hardworking Home: A look at the most popular laundry photos in 2014 hints that dog beds, drying racks and stackable units will be key
Full Story





studio460Original Author
studio460Original Author
Related Discussions
X-post: show me your combo craft room/laundry room
Q
Clogged drain = temporary laundry graywater project
Q
Half Bath in Furnace/Laundry/Mud Room or in sewing room?
Q
Am I missing anything in my laundry room/mud room layout?
Q
studio460Original Author
studio460Original Author
studio460Original Author
knot2fast
studio460Original Author
chanj
lee676
studio460Original Author
studio460Original Author
studio460Original Author
studio460Original Author
chanj
studio460Original Author
studio460Original Author
studio460Original Author
knot2fast
studio460Original Author
studio460Original Author
studio460Original Author
allison0704
studio460Original Author
studio460Original Author
studio460Original Author
studio460Original Author
studio460Original Author
studio460Original Author
studio460Original Author
studio460Original Author
studio460Original Author
studio460Original Author
studio460Original Author
studio460Original Author