Ok, new plan...moved the prep sink
Mercymygft
12 years ago
Related Stories

ENTERTAININGModern Manners: Smooth Moves for Kids' Visits
For hosting kids or visiting with Junior in tow, we give you a plan to keep stress levels low and fun levels high
Full Story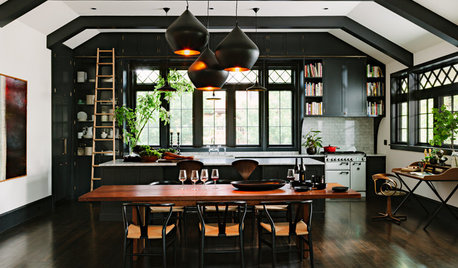
HOLIDAYSHoliday Party Prep: Ready Your Supplies
Take stock of serveware, wash off the dust and clear out the pantry now for low-stress entertaining later
Full Story
HOLIDAYSYour Guide to Stress-Free Thanksgiving Prep
We break down shopping, cleaning and cooking into manageable bites so you can actually enjoy yourself
Full Story
MONTHLY HOME CHECKLISTSYour Checklist for Quick Houseguest Prep
Follow these steps to get your home ready in a hurry for overnight visitors
Full Story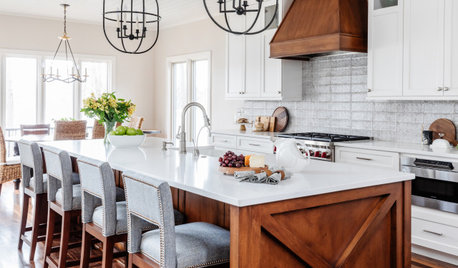
KITCHEN WORKBOOK4 Steps to Get Ready for Kitchen Construction
Keep your project running smoothly from day one by following these guidelines
Full Story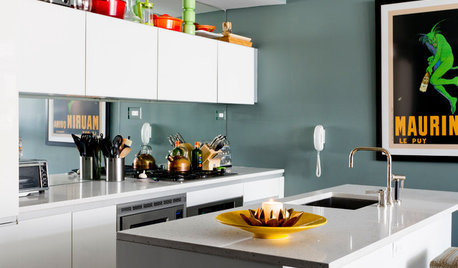
SMALL KITCHENS12 Genius Design Moves for Small Kitchens
These space-enhancing tricks can make compact cooking zones look and feel larger
Full Story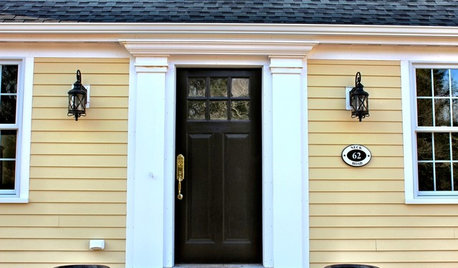
LIFE7 Things to Do Before You Move Into a New House
Get life in a new house off to a great start with fresh paint and switch plates, new locks, a deep cleaning — and something on those windows
Full Story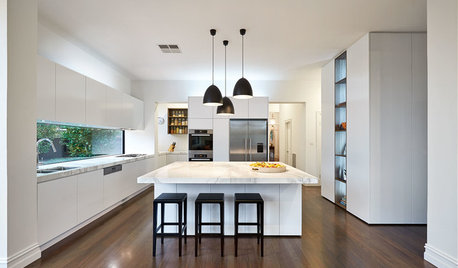
LIGHTING8 Creative Lighting Solutions for Food Prep
Get all the task illumination you need while distracting the eye from fluorescents, following the lead of the kitchens here
Full Story
LIFEHow to Prep Your Home for Summer Fun
Create a relaxed, beach-ready vibe with these ideas that let good times roll
Full Story
SELLING YOUR HOUSEFix It or Not? What to Know When Prepping Your Home for Sale
Find out whether a repair is worth making before you put your house on the market
Full Story


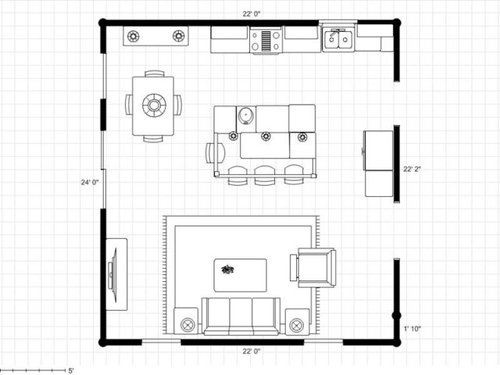




fnzzy
MercymygftOriginal Author
Related Discussions
Prep sinks, aisles, refrigerators....stuck on layout!
Q
Grohe Ladylux faucets, main sinks, prep sink
Q
Do you use your prep sink or main/clean up sink more?
Q
New build: prep sink, butler's pantry, etc
Q
User
fnzzy
User
malhgold
MercymygftOriginal Author
lavender_lass
function_first
MercymygftOriginal Author
rhome410
MercymygftOriginal Author
remodelfla
taggie
MercymygftOriginal Author
cheri127
MercymygftOriginal Author
cheri127
fnzzy