Need Feedback On Windows Over The Sink Choices
sandy808
13 years ago
Related Stories

BATHROOM VANITIESShould You Have One Sink or Two in Your Primary Bathroom?
An architect discusses the pros and cons of double vs. solo sinks and offers advice for both
Full Story
KITCHEN COUNTERTOPSKitchen Counters: Granite, Still a Go-to Surface Choice
Every slab of this natural stone is one of a kind — but there are things to watch for while you're admiring its unique beauty
Full Story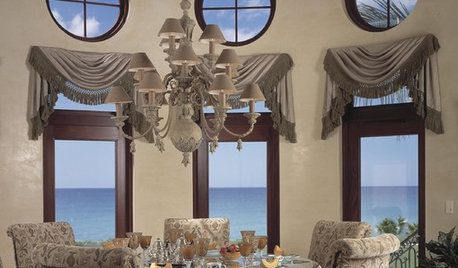
DECORATING GUIDESSwags and Jabots Hold Sway Over Window Style
Elegantly draped, this window treatment adds a soft but stately touch to any room in your manor
Full Story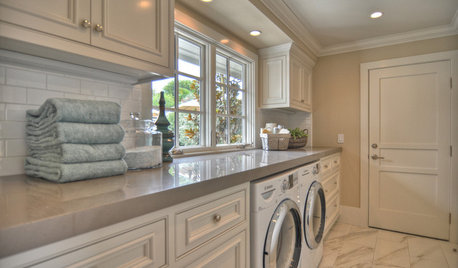
Readers' Choice: The Top 20 Laundry Rooms of 2011
Make doing the wash easier (and even fun) with ideas from the year's most popular laundry room designs
Full Story
KITCHEN DESIGNSo Over Stainless in the Kitchen? 14 Reasons to Give In to Color
Colorful kitchen appliances are popular again, and now you've got more choices than ever. Which would you choose?
Full Story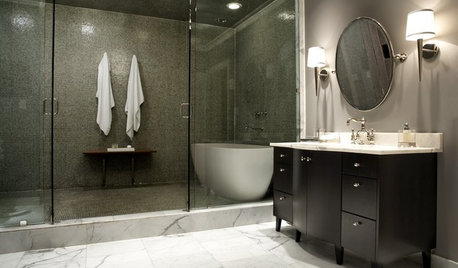
KITCHEN DESIGNUsing White Marble: Hot Debate Over a Classic Beauty
Do you love perfection or patina? Here's how to see if marble's right for you
Full Story
KITCHEN DESIGNA Single-Wall Kitchen May Be the Single Best Choice
Are your kitchen walls just getting in the way? See how these one-wall kitchens boost efficiency, share light and look amazing
Full Story
LIFE12 House-Hunting Tips to Help You Make the Right Choice
Stay organized and focused on your quest for a new home, to make the search easier and avoid surprises later
Full Story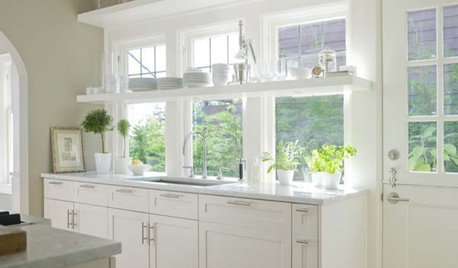
KITCHEN DESIGNReaders' Choice: The Top Kitchens of 2010
The Year's Most Popular Kitchens Had White Cabinets, Black Accents, Floating Shelves or Uber-Organized Pantries
Full Story


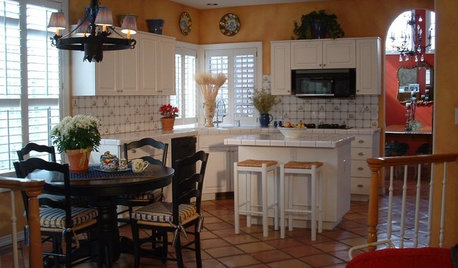

home4all6
home4all6
Related Discussions
what kind of window treatment over sink window?
Q
Window treatment for flat, large window over sink
Q
need design help for windows/shelves over cleanup sink
Q
What kind of lighting over sink with a window?
Q
mtnfever (9b AZ/HZ 11)
aloha2009
breezygirl
User
maks_2000
sandy808Original Author
maks_2000
cali_wendy
blfenton
breezygirl
formerlyflorantha
dermnp
breezygirl