Ready for a challenge? Split-level needs you (so do I)
dccurlygirl
10 years ago
Related Stories

SMALL SPACES8 Challenges of Cottage Living
‘Small rooms or dwellings discipline the mind,’ Leonardo da Vinci once said. Just how much discipline can you handle?
Full Story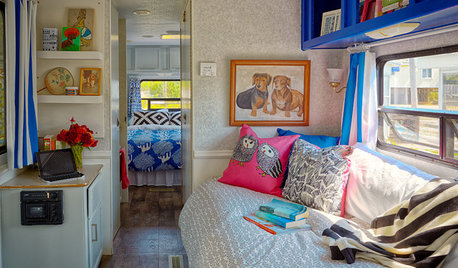
MOST POPULARBudget Beach House: A Trailer Gets Ready for Summer Fun
Punchy prints and colors star in a creative approach to Jersey Shore living
Full Story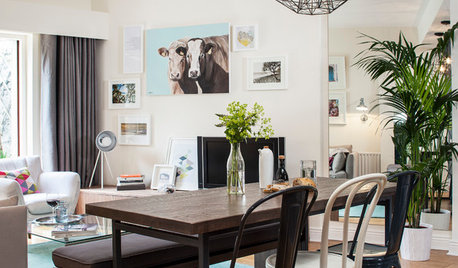
LIVING ROOMSRoom of the Day: Dividing a Living Area to Conquer a Space Challenge
A new layout and scaled-down furnishings fill the ground floor of a compact Dublin house with light and personality
Full Story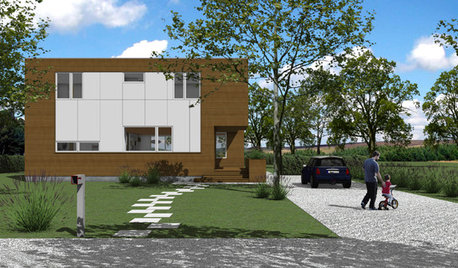
ARCHITECTURE3 Home Design Solutions to Challenging Building Lots
You don't need to throw in the towel on an irregular homesite; today's designers are finding innovative ways to rise to the challenge
Full Story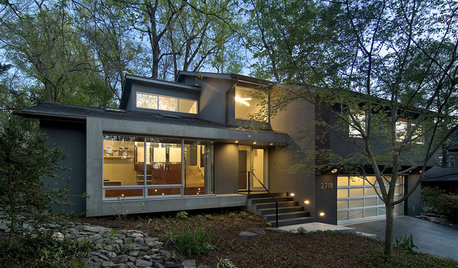
REMODELING GUIDESStep Up Your Split-Level Spec House
Three off-the-rack split-level homes, three dramatically different renovations. Let your favorite be your guide
Full Story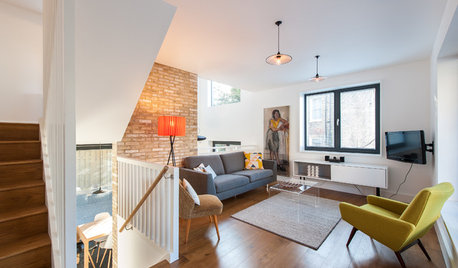
CONTEMPORARY HOMESHouzz Tour: Split-Level Home Uses Every Square Foot
A staircase connects levels that share views and light. The result is separate rooms with an open-plan feeling
Full Story
GREEN BUILDINGOff the Grid: Ready to Pull the Plug on City Power?
What to consider if you want to stop relying on public utilities — or just have a more energy-efficient home
Full Story
FUN HOUZZEverything I Need to Know About Decorating I Learned from Downton Abbey
Mind your manors with these 10 decorating tips from the PBS series, returning on January 5
Full Story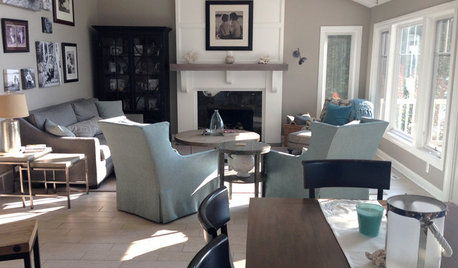
BEFORE AND AFTERSLiving Area Lightened Up and Ready for Anything
Porcelain tile and outdoor fabrics prepare this lakeside home for the challenge of pets and kids
Full Story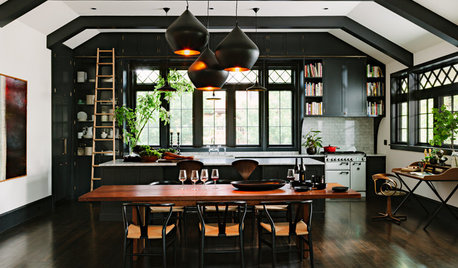
HOLIDAYSHoliday Party Prep: Ready Your Supplies
Take stock of serveware, wash off the dust and clear out the pantry now for low-stress entertaining later
Full StorySponsored
Columbus Area's Luxury Design Build Firm | 17x Best of Houzz Winner!



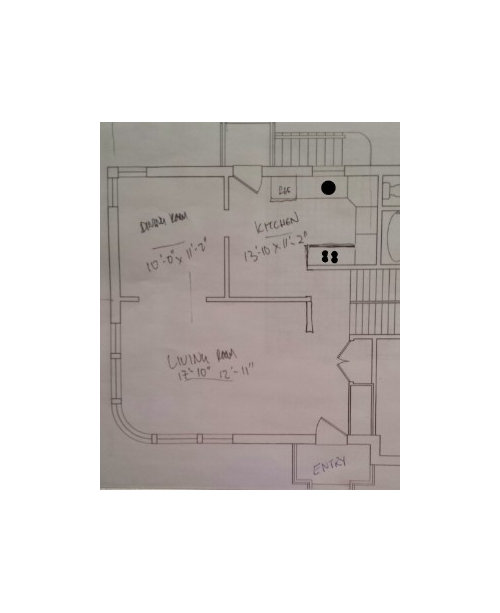
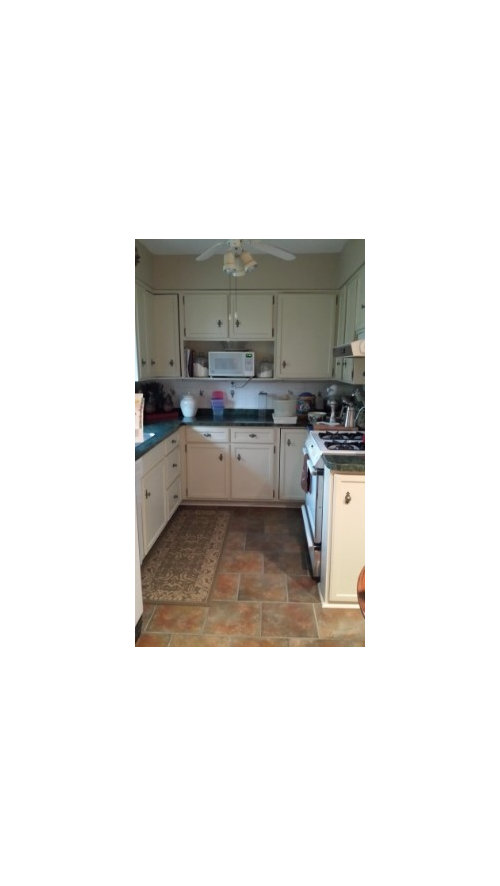
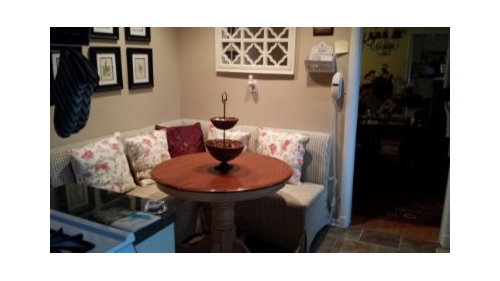



ineffablespace
GauchoGordo1993
Related Discussions
The beginning of the end??
Q
Split Level Vaulted/Large Wall - How do I decorate?
Q
How do you get the soil ready? Slow and not so slow methods...
Q
Need Help with Split Level Rooms (Clean Slate).
Q
GauchoGordo1993
dccurlygirlOriginal Author
annkh_nd
sena01
dccurlygirlOriginal Author
GauchoGordo1993
laughablemoments
laughablemoments
williamsem
junco East Georgia zone 8a
bpath
GauchoGordo1993
junco East Georgia zone 8a
sena01
dccurlygirlOriginal Author
dccurlygirlOriginal Author
junco East Georgia zone 8a
williamsem
dccurlygirlOriginal Author
NashvilleBuild42