Help me design a new HVAC system. 1950's Cape Cod
Brandon_B
11 years ago
Featured Answer
Sort by:Oldest
Comments (13)
tigerdunes
11 years agoBrandon_B
11 years agoRelated Discussions
HVAC Quotes
Comments (3)Trenton, NJ., summer design 88-f dry bulb 74-f wet bulb around 50% RH. Trenton climate is almost identical to Madison, WI climate. 2100-sf/700sf per ton of cooling is 3-Ton, in most of these climates you should be able to do enough to reduce the heatload so a 3-ton would handle the heatload. Always do a heatload calc so you know what you're doing. A 4-Ton should be out of the question. Always check the duct system & airflow because the ductwork may only be sized to handle 3-Ton or less; if less, size the equipment to match the duct system airflow ESP. Here in SW WI, we have 2-Ton A/C's doing perfect jobs cooling 2400-sf homes. Your homes excessive air infiltration can be half the cooling & heating loads - seal them. Where there is access, seal all the duct connections with special mastic. Make certain there are NO Return Air leaks from hot exterior areas. - udarrell Here is a link that might be useful: Proper Duct Sizing Airflow Matching Equipment...See MoreCape Cod style home- upstairs insulation help please
Comments (9)I know of no building code in the US that recognizes "equivalent" R value for a reflective radiant barrier (other than the R value for the air space) although the barrier will definitely lower your energy costs. Maybe there is a performance trade-off you haven't told us about or a code amendment for your jurisdiction. I would have expected the designer and/or builder to have anticipated providing space for the code required insulation before starting the foundations. Why are insulating companies proposing R 20 if the code requires R38? What R value was shown on the building permit drawings? Your entire post is a conundrum. Even with no venting and closed cell spray foam you will need at least 2x6 roof framing which looks to be the case although it would be helpful if you told us the space available. I suspect there is something important you haven't told us about this project. For instance, if you are using the Prescriptive compliance method and if the roof insulation is full height over the exterior wall top plate, the R38 requirement can be reduced to R30. Is that the case? This reduction does not apply to the U-Factor, Total UA Alternatives or Performance compliance methods. Another way to reduce the Rvalue requirement is to use software that allows tradeoffs between different parts of the envelope. Any of these insulation design methods must be calculated and recorded and approved in the building permit documents. You should not be discussing the required roof R value with contractors....See MoreHelp me decide what to do with the trims in my 1954 Cape Cod.
Comments (13)Thanks, all! I'm thinking through all the options.... I don't really want to take stained trim out of the two upstairs bedrooms because upstairs is really where I like the stained trim the best. Feels very cozy to me up there with the sloping ceilings, and just works. Part of the reason I don't love it so much downstairs, and especially in the dining room is because of the wide trim around the sliding glass door that is a different color and type of wood -- it just clashes, plus the built-ins are painted white, and it's a a mish-mash. Here's a scenario: What if I painted baseboards throughout the first floor of the house, and also the window and door trim in the dining room and kitchen, but left the stained window and door trim in the living room and rest of the first floor? Would that look janky or jarring? (Maybe I should note that we have quite a bit of wood furniture that my dad made throughout the house, so there would still be wood notes in the dining and kitchen.)...See MoreHVAC Ductwork replacement
Comments (36)Charles Ross Homes Ray,You've repeatedly called me on my assertion that builders don't design mechanical systems. I stand by that statement. Many of the problems with HVAC systems reported on houzz.com are rooted in improper design, improper installation or a combination of both. There are professionals who do design work, professionals who do installation work and some who do both. An HVAC design professional doesn't need to breathe Freon to do his or her job any more than an architect needs to swing a hammer. Get over it. Charles what you are whining about can be be explained in various ways and mine is that it's a Texas thing. Nolen Ryan summed it up "It ain't bragging if you can do it". I totally agree the crowd you've run with all your life only understands what happens on their desk, out of their tool bag or whatever their little corner is but that isn't true for everyone in construction. Here's one that will not hire you or one of your comrades that only understand a small part of innerworkings of the operation. You will never see a billboard with their name,never get a spam email asking for business or other type solicitation. Mention the company name in the NE quadrant of Texas (an area larger than entire state of Illinois) and a person might say "where do I know them from"? The answer isn't likely because they built something for them but most likely because they made a contribution to their charitable cause. Their jobs range from 1500 sq ft Barndominiums to small school district campus buildings with mm homes as their specialty. Plans are drawn in house and the architect could fetch a speed square,7018 electrodes or plumb bob for a laborer is asked. The owner has experience to start the engine drive and run beads on I-beam or jump on the Bobcat and move material if called on. There are some other companies of equal stature and I've know some like you describe Charles. They didn't know how to do jobs in the trench but they wore big cowboy hats,drove new cars,smoked $10 cigars and slapped backs with folks in high places. When I say high places,I mean high place like President Of The USA. Billy Sol Estes was a Texas millionaire that rubbed shoulders with LBJ. Rex Cauble was a man's man when it comes to big hats,shiny boots and lavish parties. No conversation about big shots in the construction business is complete unless we mention Danny Faulkner,Mayor James Tolar and banker Spencer Blain. Their wealth was at one time estimated in the billions and the Faulkner the head man not only didn't know beans about working in the trench,he didn't even have above 5th grade education. So yes Charles,a man in business can roll in money without getting dirt under his nails but in my book that doesn't mean he is intelligent or successful. The reason all those people are from North Texas is because I had multiple opportunities to work for all them but only took one up on the offer and even though I long ago stepped down to hand over the reins,I'm proud to say the name I was doing business under 50 years ago can still be seen on truck doors at sites of the only company above still in business. So don't try telling me it's best to ride shoulders of men doing work I don't know how to do myself in order to reach success. It's a Texas thing Charles,I don't expect you to understand and that doesn't make you a bad boy....See Moretigerdunes
11 years agoBrandon_B
11 years agoenergy_rater_la
11 years agoionized_gw
11 years agoionized_gw
11 years agoBrandon_B
11 years agoBrandon_B
11 years agoionized_gw
11 years agoBrandon_B
11 years agoBrandon_B
11 years ago
Related Stories
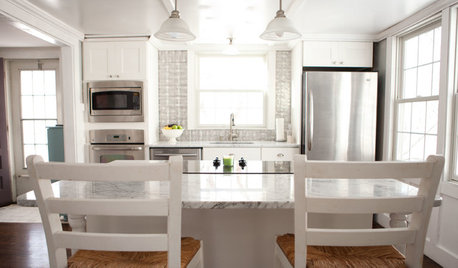
HOUZZ TOURSMy Houzz: DIY Love Reforms a Dated Cape Ann Home
Handmade touches and classic neutrals transform a dark Massachusetts house into a beautiful home fit for a family
Full Story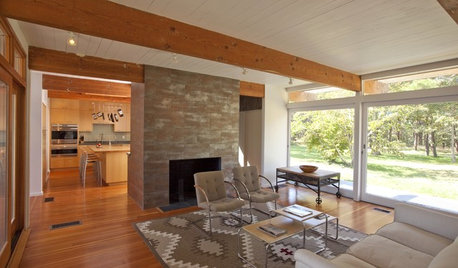
HOUZZ TOURSHouzz Tour: Mid-century Modern on Cape Cod
Visit a sprawling International Style home updated for a 21st-century family
Full Story
STANDARD MEASUREMENTSThe Right Dimensions for Your Porch
Depth, width, proportion and detailing all contribute to the comfort and functionality of this transitional space
Full Story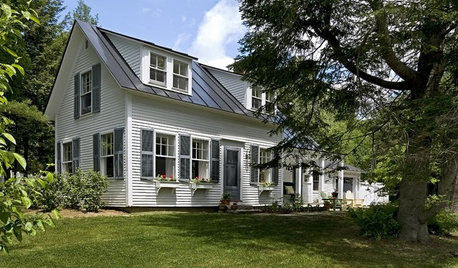
HOUZZ TOURSHouzz Tour: Beautiful, Hardworking Cape Renovation
An 1820s home gets new life with beloved collections, new storage solutions and lots of natural light
Full Story
KITCHEN DESIGNKey Measurements to Help You Design Your Kitchen
Get the ideal kitchen setup by understanding spatial relationships, building dimensions and work zones
Full Story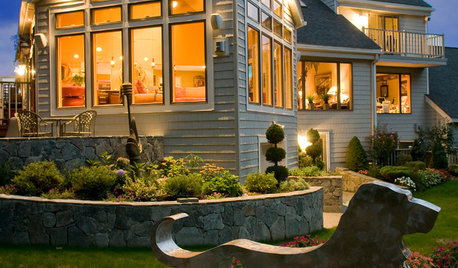
PETS6 Ways to Help Your Dog and Landscape Play Nicely Together
Keep your prized plantings intact and your dog happy too, with this wisdom from an expert gardener and dog guardian
Full Story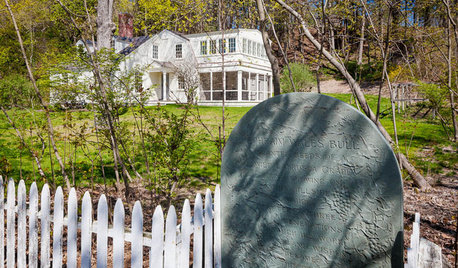
TRADITIONAL HOMESHouzz Tour: Historic Concord Grapevine Cottage’s Charms Restored
This famous property had fallen on hard times, but passionate homeowners lovingly brought it back
Full Story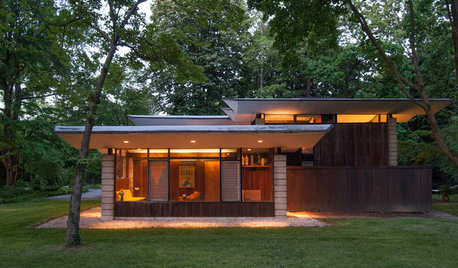
HOUZZ TOURSMy Houzz: A Paean to the 1950s and '60s in Pennsylvania
With vintage furniture, a sunken den and pristine original details, this home is a true homage to midcentury style
Full Story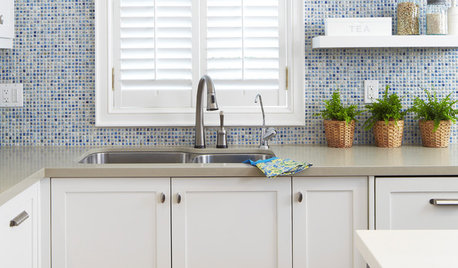
HEALTHY HOMEHow to Choose a Home Water Filtering System
Learn which water purification method is best for your house, from pitchers to whole-house setups
Full Story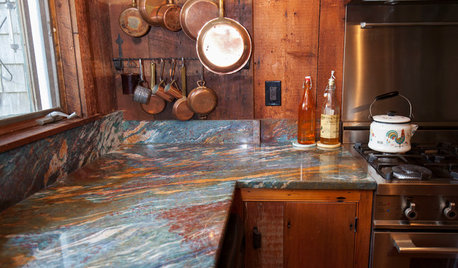
MY HOUZZMy Houzz: Barn Wood Touches for a New England Home
Rustic charm and personality define this family’s traditional Cape Cod home
Full Story



cindywhitall