I am a slob in the kitchen - wood floors?
wishiwasinoz
11 years ago
Related Stories

KITCHEN DESIGNWhat to Know About Using Reclaimed Wood in the Kitchen
One-of-a-kind lumber warms a room and adds age and interest
Full Story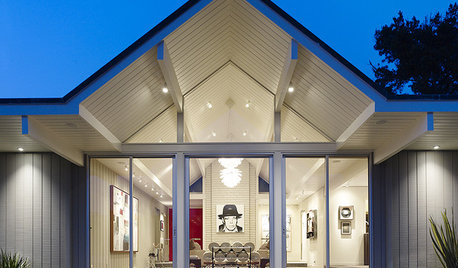
'Pan Am' Inspires Flight Back to 1960s Design
15 updated '60s homes offer lessons in craft, simplicity and style
Full Story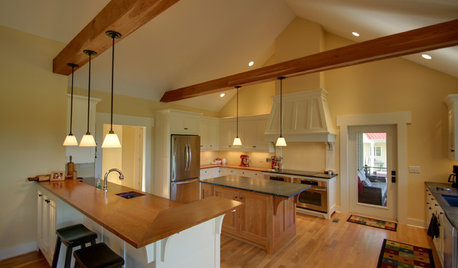
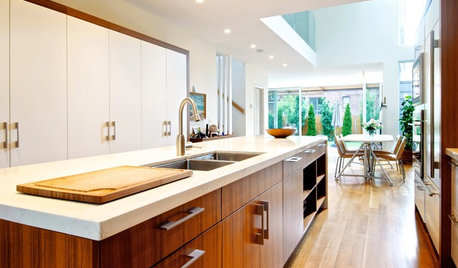
KITCHEN DESIGNSee How Wood Warms Modern White Kitchens
Have your shining all-white kitchen and warmth too, with this natural material that keeps starkness at bay
Full Story
REMODELING GUIDESYour Floor: An Introduction to Solid-Plank Wood Floors
Get the Pros and Cons of Oak, Ash, Pine, Maple and Solid Bamboo
Full Story
KITCHEN DESIGNKitchen of the Week: Brick, Wood and Clean White Lines
A family kitchen retains its original brick but adds an eat-in area and bright new cabinets
Full Story
WHITE KITCHENS4 Dreamy White-and-Wood Kitchens to Learn From
White too bright in your kitchen? Introduce wood beams, countertops, furniture and more
Full Story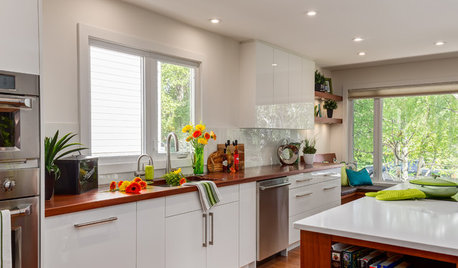
KITCHEN DESIGNThe Best Backsplashes to Pair With Wood Counters
Simplify your decision-making with these ideas for materials that work well with wood counters
Full Story
REMODELING GUIDESDesigner Confessions: Torn Between Wood Floors
19 Photos to Help You Choose a Wood Floor Finish
Full Story


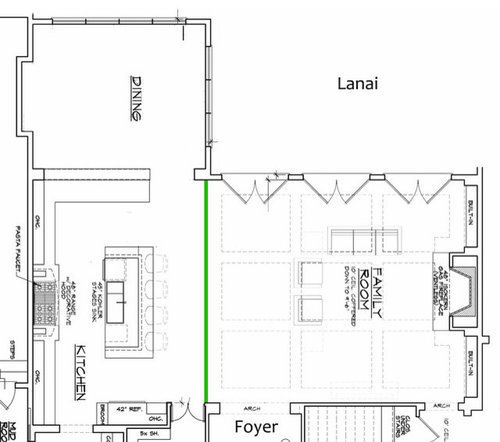
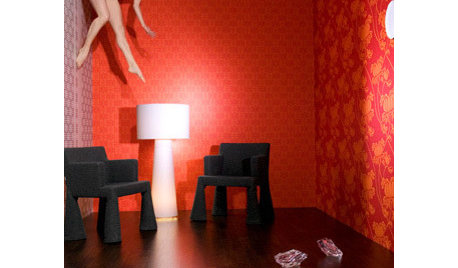
palimpsest
wishiwasinozOriginal Author
Related Discussions
Wood floor in kitchen not matching adjacent wood floors?
Q
Bathroom materials for slobs
Q
Am I on the right track with the wood floor color?
Q
I have an open floor plan. can I mix wood in LR and tile in kitchen?
Q
Laura6NJ
Fori
marcolo
palimpsest
localeater
wishiwasinozOriginal Author
palimpsest
wishiwasinozOriginal Author
wishiwasinozOriginal Author
User
localeater
wishiwasinozOriginal Author
gayl
pps7
wishiwasinozOriginal Author
autumn.4
EATREALFOOD
kristinbw
cindaintx
phiwwy
stacylh
Cadyren
a2gemini