How important is a counter-depth fridge?
kmgard
15 years ago
Related Stories
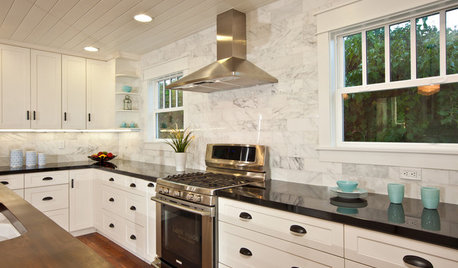
KITCHEN DESIGNHow to Pick Your Important Kitchen Appliances
Find the ideal oven, refrigerator, range and more without going nutty — these resources help you sort through your the appliance options
Full Story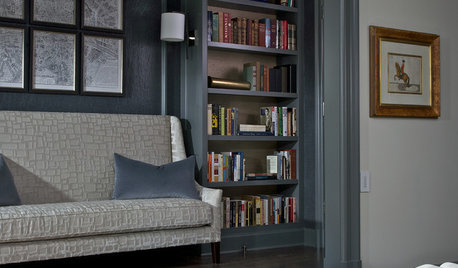
COLORHow to Layer Tones of Gray for Depth and Harmony
Use texture, pattern, contrast and more to create a subtle, sophisticated look with this popular color
Full Story
REMODELING GUIDESGet the Look of a Built-in Fridge for Less
So you want a flush refrigerator but aren’t flush with funds. We’ve got just the workaround for you
Full Story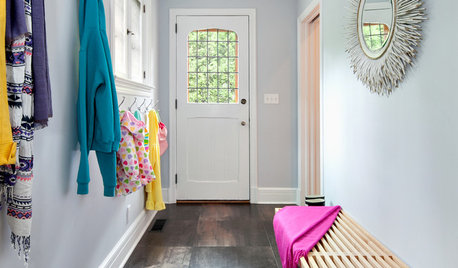
MUDROOMSRoom of the Day: A Most Important 5- by 14-Foot Space
This busy mudroom is a lifesaver. Here’s how the designer found the space and made use of every inch
Full Story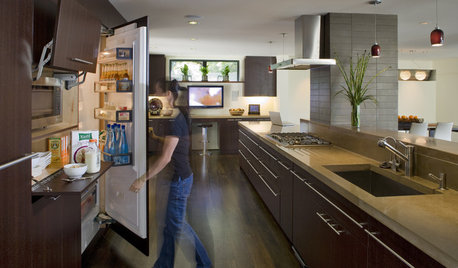
HOUSEKEEPINGHow to Clean Your Fridge, Inside and Out
Keep your refrigerator clean and fresh, while you gain storage space and lose those ‘UFOs’
Full Story
BATHROOM DESIGNUpload of the Day: A Mini Fridge in the Master Bathroom? Yes, Please!
Talk about convenience. Better yet, get it yourself after being inspired by this Texas bath
Full Story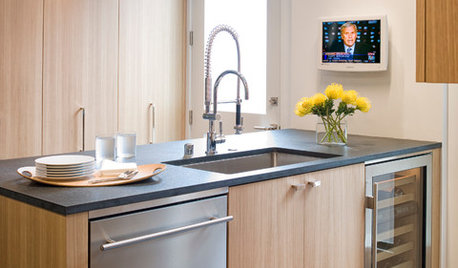
KITCHEN DESIGNFine Thing: A Wine Fridge Right Where You Want It
Chill your collection: No wine cellar or tasting room required
Full Story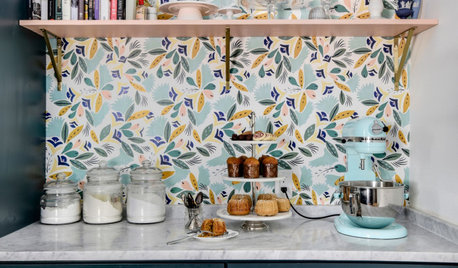
KITCHEN DESIGN12 Items Worth a Spot on Your Kitchen Counter
Keep these useful tools and accessories out in the open to maintain high function without spoiling the view
Full Story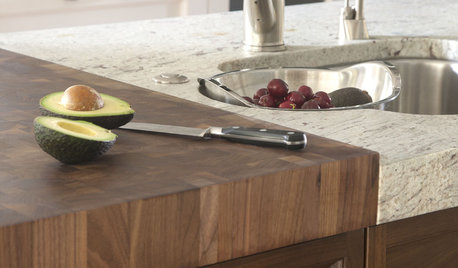
KITCHEN DESIGNKitchen Counters: Try an Integrated Cutting Board for Easy Food Prep
Keep knife marks in their place and make dicing and slicing more convenient with an integrated butcher block or cutting board
Full Story
KITCHEN DESIGNSoapstone Counters: A Love Story
Love means accepting — maybe even celebrating — imperfections. See if soapstone’s assets and imperfections will work for you
Full Story




laxsupermom
Fori
Related Discussions
How counter depth is your counter depth refrigerator?
Q
28" counter...counter depth fridge or full size???
Q
Counter depth fridge manual specifies 2" clearance behind fridge
Q
Integrated fridge depth next to counter top
Q
idrive65
davidro1
kmgardOriginal Author
davidro1
kmgardOriginal Author
lascatx
raehelen
mamadadapaige
kmgardOriginal Author
caryscott
momof3kids_pa
wa8b
mari_joan
sue_ct
slateberry
tetrazzini
raehelen
kmgardOriginal Author
mamadadapaige
arlosmom
kmgardOriginal Author