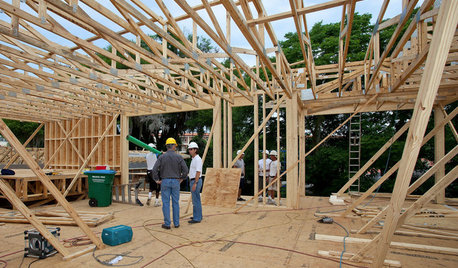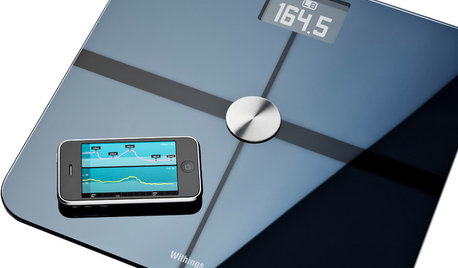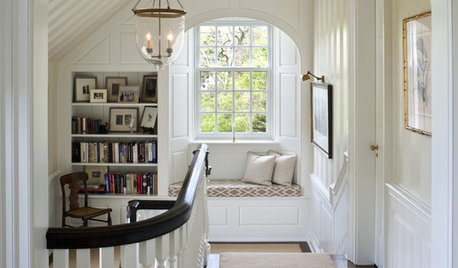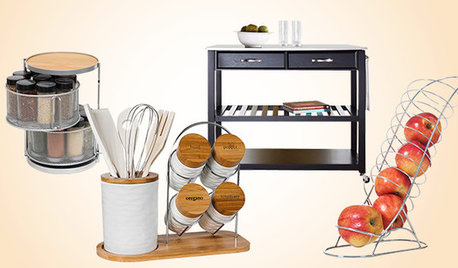Need help optimizing my peninsula!
xmkx
11 years ago
Related Stories

KITCHEN DESIGNOptimal Space Planning for Universal Design in the Kitchen
Let everyone in on the cooking act with an accessible kitchen layout and features that fit all ages and abilities
Full Story
REMODELING GUIDESHome Building: The Case for Cautious Optimism
Ben Bernanke's speech at the 2012 International Builders Show: Gray clouds and silver lining
Full Story
HOME TECHGadgets Help You Watch Your Health at Home
See the crop of new devices that can monitor your body's vital signs and environment for health, fitness and fun
Full Story
KITCHEN DESIGNHere's Help for Your Next Appliance Shopping Trip
It may be time to think about your appliances in a new way. These guides can help you set up your kitchen for how you like to cook
Full Story
KITCHEN DESIGNKey Measurements to Help You Design Your Kitchen
Get the ideal kitchen setup by understanding spatial relationships, building dimensions and work zones
Full Story
DECORATING GUIDESDecorate With Intention: Helping Your TV Blend In
Somewhere between hiding the tube in a cabinet and letting it rule the room are these 11 creative solutions
Full Story
STAIRWAYSHelp Your Stair Landing Take Off
Whether for storage, art, plants or whatever else strikes your fancy, your stair landing can serve your home in a thoughtful way
Full Story
BATHROOM DESIGNKey Measurements to Help You Design a Powder Room
Clearances, codes and coordination are critical in small spaces such as a powder room. Here’s what you should know
Full Story
KITCHEN DESIGNKitchen Layouts: Island or a Peninsula?
Attached to one wall, a peninsula is a great option for smaller kitchens
Full Story
SHOP HOUZZShop Houzz: Kitchen Storage and Organization Solutions
Optimize your kitchen and pantry with containers, countertop storage, carts and other helpers
Full Story0








tbb123
xmkxOriginal Author
Related Discussions
OK, chose the peninsula pendants, still need sink pendant help!
Q
Those pesky peninsula plug-ins. Help needed
Q
Need help with peninsula lighting after a goof-up
Q
Need help with pendant light size over peninsula
Q
tbb123
xmkxOriginal Author
xmkxOriginal Author
debrak_2008