Comments on my draft floorplan?
ahess6488
14 years ago
Related Stories
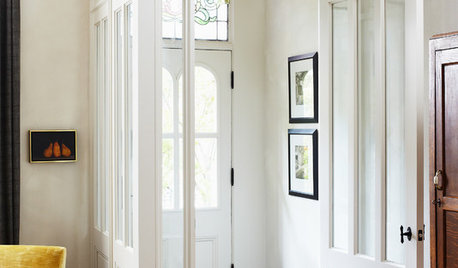
FEEL-GOOD HOMEStop That Draft: 8 Ways to Keep Winter Chills Out
Stay warm without turning up the thermostat by choosing the right curtains, windows and more
Full Story
GREAT HOME PROJECTSUpgrade Your Windows for Beauty, Comfort and Big Energy Savings
Bid drafts or stuffiness farewell and say hello to lower utility bills with new, energy-efficient windows
Full Story
Replace Your Windows and Save Money — a How-to Guide
Reduce drafts to lower heating bills by swapping out old panes for new, in this DIY project for handy homeowners
Full Story
WINDOW TREATMENTSEasy Green: 9 Low-Cost Ways to Insulate Windows and Doors
Block drafts to boost both warmth and energy savings with these inexpensive but effective insulating strategies
Full Story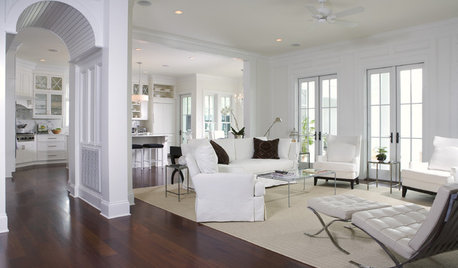
MORE ROOMSThe New (Smaller) Great Room
Subtle Partitions Add Intimacy to the Classic Open Floorplan
Full Story
COFFEE WITH AN ARCHITECTArchitect or Zombie?
Hunched over a drafting table through the wee hours, subsisting on coffee and esoteric knowledge ... architects may not be what you think
Full Story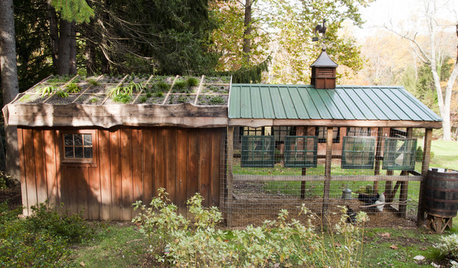
FARM YOUR YARDHouzz Call: Show Us Your One-of-a-Kind Chicken Coops
Do you have a fun or stylish backyard shelter for your feathered friends? Post your pictures and stories in the Comments!
Full Story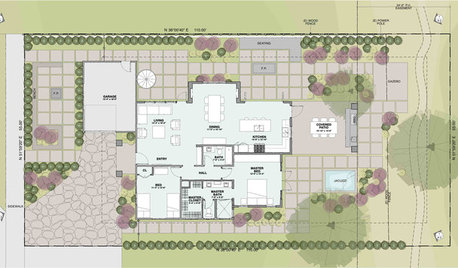
ARCHITECTUREThe ABCs of CAD
Computers help architects produce countless renderings and shorten lead times. But still there's one big thing CAD can't do
Full Story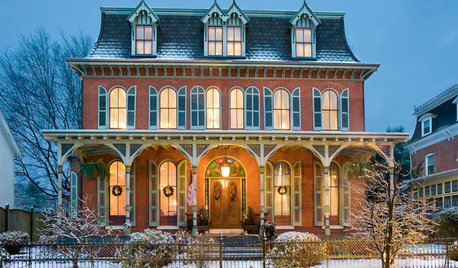
MONTHLY HOME CHECKLISTSDecember Checklist for a Smooth-Running Home
It's time to add weather stripping, plan for holiday home safety, consider backup heating, check your emergency kits and more
Full Story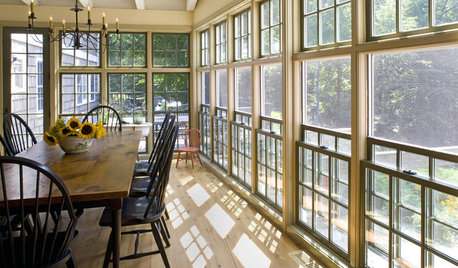
HOUSEKEEPINGLower Your Heating Bills With Some Simple Weather Stripping
Plug the holes in your house this winter to make sure cold air stays where it belongs: outside
Full Story






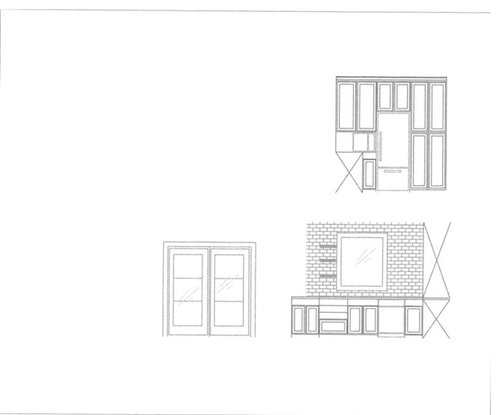


swspitfire
remodelfla
Related Discussions
Please help with first draft floorplans!
Q
Critique our second draft floorplan.
Q
First draft floor plans - advice? critic on flow?
Q
first draft on floor plan...experts plz weigh in!
Q
ahess6488Original Author
swspitfire
swspitfire
ahess6488Original Author
swspitfire
swspitfire
swspitfire
bmorepanic
Buehl
swspitfire
ahess6488Original Author