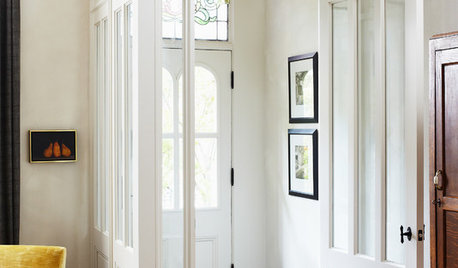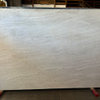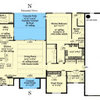Hello all,
We've been reading GW for a year or two now developing ideas for our future home. What an amazing resource and thanks in advance to all that offer any ideas! Please feel free to shred these plans and offer any honest feedback. We're prepared to start from scratch if needed.
Our lot is a 2 acre lot with trees and a pond in the back. The lot falls off about 6-8 ft over a length of 30 ft on the right side of the lot so I think we can do a walkout basement on the right side of the house (not to the back). The back of the house faces north (right faces east). We want to do a side-entry 3 car garage. We want a modern/contemporary looking house with flatter roof lines and lots of windows. The SF is currently about 3900 SF for the main and second floors for the way the plans are drawn now. If possible, we'd like to get down to about 3500 SF.
We like the idea of the great room and dining area in the back of the house with a lot of picture windows to take advantage of our nice view. My wife also wants an open feel to the kitchen, a long and narrow pantry, and a dining area adjacent to the kitchen (no formal dining room). She cooks quite a bit and plans on getting a high-end refrigerator and double range. We also like the idea of our master closet between the great room and master bedroom so we can hide all the A/V equipment for each room (and possibly for the TV on the covered patio) in the master closet but would consider other ideas as well. The covered patio will have a bar, built-in grill, and a table/fire pit to eat/drink at. Our office will be on the main floor also. We'll need a pool house for a bathroom for pool users and area to store pool materials. Our thought is it would be less expensive to build a pool house off the back of the house (probably back of garage so it doesn't mess with view from the great room or dining area) instead of a detached pool house. We want a garage entry into the combined mudroom/laundry room with a cubby in the mudroom for each family member. My wife would like a rod to hang wet clothes and drying racks that extend from the wall. A friend has two doors from the garage - one for our family to use that goes through the mudroom/laundry room and another door for friends and family that enters into a small entry then to kitchen or directly into kitchen. We like that idea. We see advantages to combining the mudroom and laundry room, but also see advantages to having the laundry room separate and closer to the master bedroom. Thoughts/opinions would be appreciated.
We were unsure where to position the staircase and what type. We saw a picture of an open staircase on Houzz that doubles back that we liked but weren't sure about other options. We squeezed the coat closet and powder room into the office area but are open to suggestions. The sitting area off the master bedroom isn't a priority for us. We just put it there since we had so much room for the master suite. The master closet is pretty long, but remember that we plan to store A/V equipment in there for the TV in the great room, the TV in the master bedroom, and the TV on the patio so we can have that clean look of only a TV on the wall with no entertainment center.
The second floor will have my 2 daughters' (aged 5 and 6) bedrooms and my son's (almost 2) bedroom. We're liking the idea of a Jack N Jill closet for our girls since they share a lot of clothes. We'd like a full bathroom (shower only, no tub) for our son with a door from the hallway (and probably a door directly to his room). We are thinking that the great room on the main floor should only be one story and possibly sunken about one foot. If the great room is only one story, that would give us enough room on the second floor for a playroom/TV room for the kids.
We plan to finish the basement. We want a home theater (opposite side of the walkout and roughly 15 wide x 23 deep), smaller bar with wall area for large TV behind bar, open area for a ping pong table (close enough to bar area to easily see TV), exercise room(French doors from open area of basement), half bathroom, mechanical room, and some room for storage. I'll include plans for the basement for suggestions after we figure out the main floor configuration.
Fire away and thanks again!!!



















khoeneOriginal Author
HAWKEYES
Related Discussions
feedback on first draft of our farmhouse plans please
Q
Help with architect's first draft
Q
Opinions on first draft [floorplan]
Q
Critique our first draft floorplan.
Q
pixie_lou
User
khoeneOriginal Author
robynstamps
robin0919
musicgal
musicgal
mrspete