Manual J-Can't get it done???
goddi
15 years ago
Related Stories

KITCHEN DESIGNTrending Now: 25 Kitchen Photos Houzzers Can’t Get Enough Of
Use the kitchens that have been added to the most ideabooks in the last few months to inspire your dream project
Full Story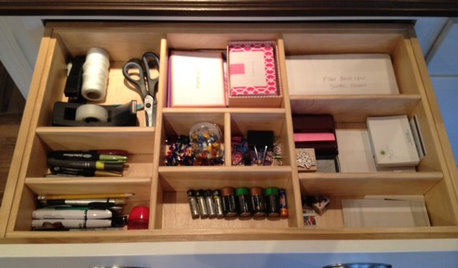
HOUSEKEEPINGGet It Done: Whip That Junk Drawer Into Shape
If the jumbled mess in your catch-all drawer inspires only dread, this quick organizing project is just the sort you need
Full Story
COLOR8 Color Palettes You Can't Get Wrong
Can't decide on a color scheme? Choose one of these foolproof palettes for a room that feels both timeless and fresh
Full Story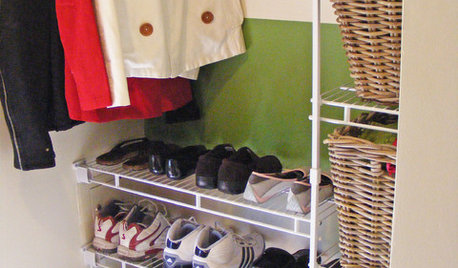
CLOSETSGet It Done: Attack the Coat Closet
With a concrete plan and a little elbow grease, you can tame your jumble of jackets in a single afternoon
Full Story
HOUSEKEEPINGThree More Magic Words to Help the Housekeeping Get Done
As a follow-up to "How about now?" these three words can help you check more chores off your list
Full Story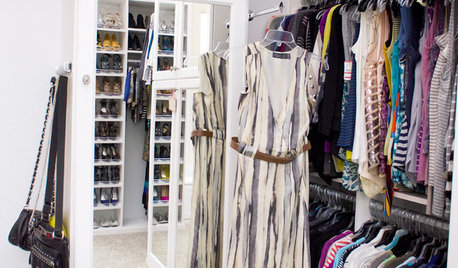
DECLUTTERINGGet It Done: Clean Out Your Bedroom Closet
You can do it. Sort, purge, clean — and luxuriate in all the extra space you’ll gain — with this motivating, practical how-to
Full Story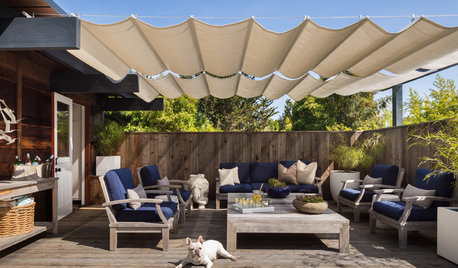
MIDCENTURY HOMESHouzz Tour: How Can We Get Invited to This Awesome Midcentury Home?
A redwood-clad gem in California’s Marin County features a dreamy outdoor oasis with an open-door policy for the homeowners’ friends
Full Story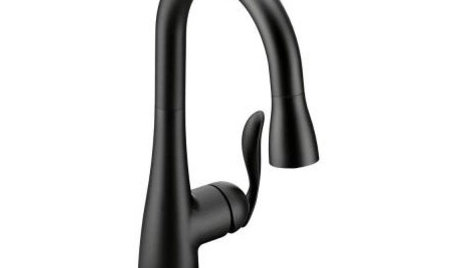
PRODUCT PICKSGuest Picks: 19 Kitchen Upgrades for When You Can't Afford an Overhaul
Modernize an outdated kitchen with these accents and accessories until you get the renovation of your dreams
Full Story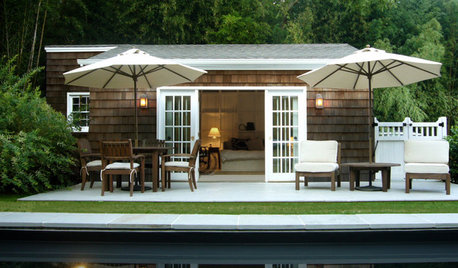
WINTER GARDENINGGet It Done: Winterize Your Patio
Let Sandy be a reminder for the rest of you: Time to clean, stow and protect outdoor furniture and accessories
Full Story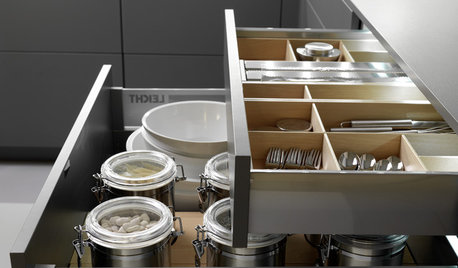
KITCHEN DESIGNGet It Done: Organize Your Kitchen Drawers
Clear 'em out and give the contents a neat-as-a-pin new home with these organizing and storage tips
Full Story


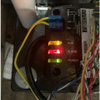
ryanhughes
goddiOriginal Author
Related Discussions
Help needed interpreting Manual J calcs
Q
New home Manual J - tonnage ?
Q
Are manual J load calc's accurate ?
Q
New Construction Permit, held up for Manual J
Q
ryanhughes
ryanhughes
goddiOriginal Author
ryanhughes
brickeyee
goddiOriginal Author
funnycide
goddiOriginal Author
ryanhughes
goddiOriginal Author
ryanhughes
ryanhughes
goddiOriginal Author
ryanhughes
ky114
goddiOriginal Author
ky114
ryanhughes
andrelaplume2
ky114
ryanhughes
ryanhughes
ky114
goddiOriginal Author
ryanhughes
ryanhughes
goddiOriginal Author
rabadger
energy_rater_la
goddiOriginal Author
ryanhughes
goddiOriginal Author
ryanhughes
goddiOriginal Author
ryanhughes
goddiOriginal Author
goddiOriginal Author
ryanhughes
goddiOriginal Author
ryanhughes
goddiOriginal Author
goddiOriginal Author
ryanhughes
acguy2
goddiOriginal Author
ryanhughes
pearson21
briantompo