What is too much space between kitchen Island and counters?
Dubo Dan
10 years ago
Featured Answer
Sort by:Oldest
Comments (11)
User
10 years agoRelated Discussions
How much space between doorway and island?
Comments (1)5 feet will be plenty. I know from experience that tape on the floor is very deceiving. I have learned to trust the measurements....See More16" space between counter and upper cabs too short?
Comments (25)We had 15" in our old kitchen and I hated it, but it really depends on how you're using the space. In our kitchen, it was the primary work space so I was always hitting the cabinets, and the stand mixer kept gouging the underside of the cabinet when I'd forget to pull it out all the way before flipping it back. But if, in contrast, you're using the space to house a microwave or toaster oven or what-have-you--16" will be fine (and better to have the storage space there). Don't forget that you can put three shelves in a 34" cabinet, too, though. We have three in a 32" cabinet and love it--every shelf doesn't need to have a full 12" of clearance. I can reach all of our shelves (intentionally designed that way) and we keep cans/jars on the lowest shelf since they don't need height. How tall are your ceilings? If you post that with a floor plan, I'm sure you will get lots of feedback and ideas on how to plan the cabinetry! If you're doing custom cabinetry, I wouldn't feel hemmed in by standards sizes and distances--one of the benefits is that you can mix it up and do what works best for your space....See MoreIs 36' too little space between island and counters?
Comments (29)Don't listen to the people who say 30" is not doable, it absolutely is! I had a 10' x 18' kitchen and I had to squeeze an island in there, that island is everything. I had 2' cabinets (with stove/oven) + 30" walkway + 34" island + 30" walkway roughly. As a designer and someone who cooked A LOT, it absolutely was worth it. I definitely wouldn't recommend it if you enough space to do 36" walkway. I remember in design school our instructors telling us that there is such a thing as too much space, when you have to take too many steps between the stove top and your sink. This is why we do triangle configurations and proper space planning training that addresses practically vs design. I'm building a custom home now and I'm doing 36" between the island and the stove top area, but 42" between the narrow part of the island and the pantry cabinets (where the fridge/freezer and built in ovens will be). I feel that most household members segragate around the fridge and the pantry when looking for drinks, things to eat, and snacks. On a personal level I'm a little biased because I can't stand two people hovering around a stove, so even if you have two people prepping dinner, one will probably on the side of the island washing and cutting while the other is at the stove. Make your space proportionate and practical....See More2-Toned Kitchens - Trendy? Too much for small spaces?
Comments (25)How fun to see all the comments and eye candy. Thanks for the conversation on this, it really is something I go back and forth about. @FoozerX - I appreciate hearing from someone who really doesn't like the split. Thanks for your honesty - and for chiming in. @pawa - I'm worried about the gray-dark brown-white thing for more reasons than you know. I've NEVER liked gray and have always leaned to the warmer tones but I find I am really being influenced by the current gray trend. I can't decide if that is because the current grays are more earthy/muddy/warm/zen or if I am just that suggestible afterall... That being said, the dark lowers/light uppers really does seem practical - and easier to keep looking clean. I'm all about that! LOL @palimpsest and jterrilynn - How interesting to learn that this isn't a new phenomonenon, but rather one that is just rarely done. It really does seem to work to ground the kitchen and lighten up the upper half... @MichelleDT - What a great island that is in your inspiration pic. Your kitchen sounds great. I am totally a fan of chunky floating shelves, too. I can't wait to see your kitchen come to life, hope you share lots of pics. @sas95 - There is sooo much to like about your kitchen, including the uppers and lowers working so well together but being different colors. I have always loved that backplash - and those windows are great. @deedles - Those brown doors on white boxes in that picture is not something I would think of, either. While I'm iffy about it, what surprised me is that I didn't despise it. There are other pics that show better how they relate to the island color, but again, not really seeing it for me. If you think of that GW kitchen, please do chime in with it. @rosie - It's a good point about the need to harmonize counter/tile to make something like this work. I just don't see color really working well with it, necessarily. I think the counter would contrast with the lowers and flow more with the uppers, but the backsplash would then need to work with that whole thing to keep it working. I have that backsplash window to work with on the long wall, and remain stumped about how to work with tile PERIOD on the other wall... @chiefy76 - Thanks for the pics. Neat to see all the different ways this can work. My partner isn't sold on this idea, either. Which I find interesting, given I first came up with it as a compromise point between us. @marcolo - Are you saying you think it works as long as there isn't a lot of contrast or that brown/white doesn't work? I often hear the case made to go black/white or brown/cream, so I'm not sure if that's what you are talking about. A lot of the pics posted here by myself and others do show high contrast. Are you saying none of those work or seem intentional? @nap101 - It's interesting to hear you talk about darker lowers to ground the soapstone, and going light above. I don't think I've seen that application and I keep being drawn to light counters on dark lowers/white uppers. If you find pics, please post them. You do make a good point about how dark counters work on white cabinets and soapstone/black granites tend to be the strongest example of that. While I like the look, I've had chocolate brown counters on white cabinets for the past 13 years and am ready for something different. @loves2cook4six - You definitely have the 2-tone thing going and I've been lurking on your BS thread to see what you come up with there. How is that going? You and others show an interesting reverse of what I was thinking with the lighter lowers and darker tones in the uppers. I wouldn't have thought that could work but it seems to! @francoise47 - Egads, that picture really shows how the uppers can fade away into the walls, doesn't it? I love that... but you make such a good point about whether it is too much for the house. If it is too much for your house, it is definitely too much for this little 50's ranch stretching towards 1,000 SF. Hm...but then I look at bossanova's carriage house kitchen and it seems like it really works there without being too much? Same with the little IKEA kitchen with the beam... It's confusing to me, I admit. Thanks so much for sharing your own reasoning process and feedback from a honest friend! (Those are worth gold) @secondhalf - So glad this thread is helping you find clarity! I'm not clear what my house is really suited for, except for simple. lol @sis2two - See, you are making jterrilynn's point! How fun is that? Mixing it up a decade later. Please do share plenty of pics. @jterrilynn - What a neat kitchen. I love that it is shaped so uniquely - and those tall ceilings are great. Love that light fixture! And, the portrait of your FIL is wonderful. You clearly have talent! I like how the lighting fixture plays off the color of the lowers and brings a bit of it upwards. Hm...I was thinking silvery fixtures but this gives pause if I decide to go this direction. I'm going to keep this in the "maybe" pile and when it comes time to put some ideaboards together, I'll likely do at least one with 2 tones. In the meantime, we'll see if this thread has continued eye candy to provide! Thanks again, everyone....See Moresmiling
10 years agodawnk82
10 years agosjhockeyfan325
10 years agoGauchoGordo1993
10 years agoDubo Dan
10 years agomrspete
10 years agosjhockeyfan325
10 years agomshutterbug
6 years agoPasquale Design Associates
2 years ago
Related Stories
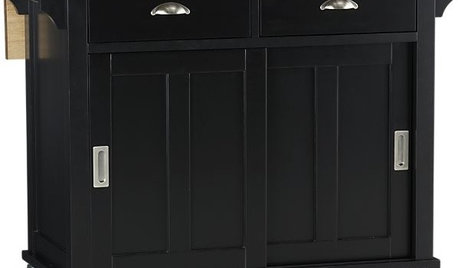
PRODUCT PICKSGuest Picks: 20 Easy-to-Add Kitchen Counter Spaces
Get more kitchen prep and storage space with islands, bar carts and sideboards — or even a folding cart for a tiny kitchen
Full Story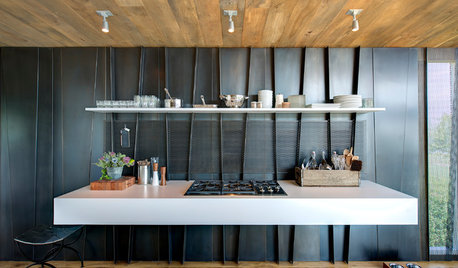
MODERN STYLE12 Stylish Kitchen Counters That Seem to Float in Space
Take your culinary zone to new heights with a cantilevered countertop that’s visually appealing and practical
Full Story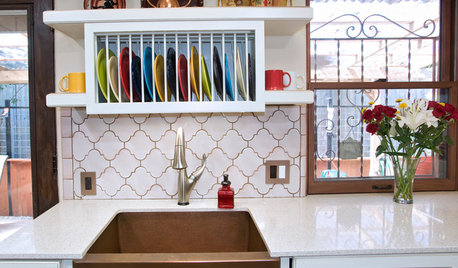
KITCHEN DESIGNDish-Drying Racks That Don’t Hog Counter Space
Cleverly concealed in cabinets or mounted in or above the sink, these racks cut kitchen cleanup time without creating clutter
Full Story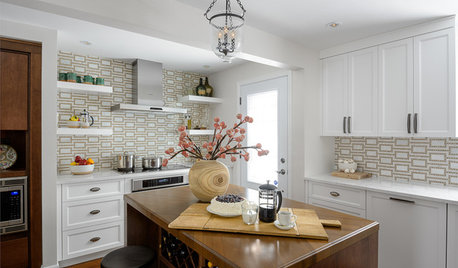
KITCHEN DESIGNKitchen of the Week: Hardworking Island in a Timeless Space
A new layout, tailored workstations and a rich mix of surfaces create a beautiful and functional family kitchen
Full Story
KITCHEN DESIGNWhat to Know About Using Reclaimed Wood in the Kitchen
One-of-a-kind lumber warms a room and adds age and interest
Full Story
KITCHEN DESIGNThe 100-Square-Foot Kitchen: Farm Style With More Storage and Counters
See how a smart layout, smaller refrigerator and recessed storage maximize this tight space
Full Story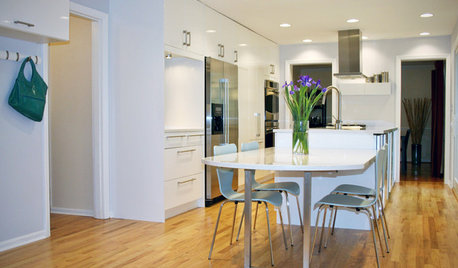
KITCHEN DESIGNGet More Island Legroom With a Smart Table Base
Avoid knees a-knockin’ by choosing a kitchen island base with plenty of space for seated diners
Full Story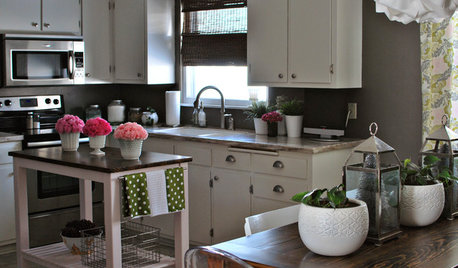
KITCHEN DESIGNKitchen Solution: The Open Island
No Room for a Big Island? Here's How to Create More Working Space Anyway
Full Story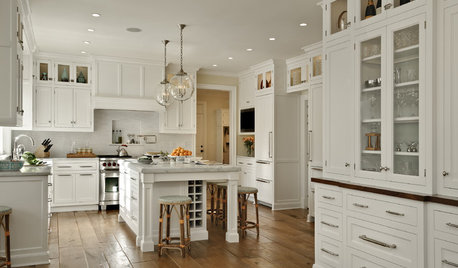
KITCHEN DESIGNDream Spaces: 12 Beautiful White Kitchens
Snowy cabinets and walls speak to a certain elegance, while marble counters whisper of luxury
Full Story


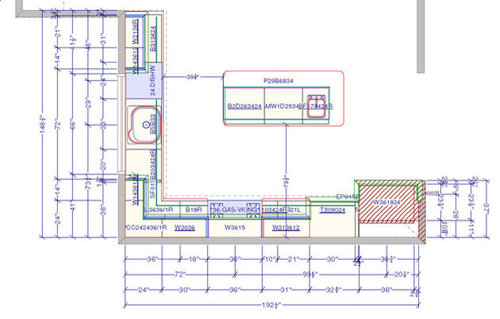
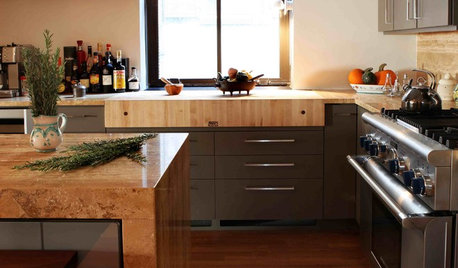

debrak2008