2 zone system in new construction..do it now or can do it later?
lithnights
10 years ago
Related Stories

KITCHEN DESIGNTrending Now: 25 Kitchen Photos Houzzers Can’t Get Enough Of
Use the kitchens that have been added to the most ideabooks in the last few months to inspire your dream project
Full Story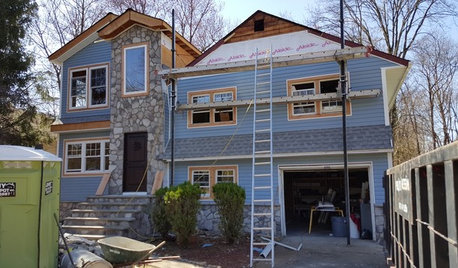
LIFEThe Polite House: How Can I Tell a Construction Crew to Pipe Down?
If workers around your home are doing things that bother you, there’s a diplomatic way to approach them
Full Story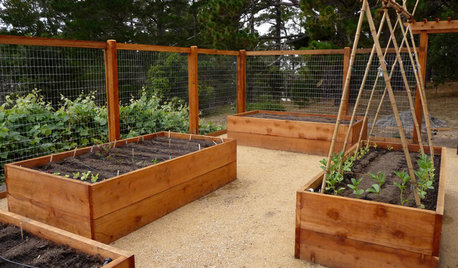
GARDENING GUIDESHow to Install a Drip Irrigation System
Save time and water with a drip watering system in your vegetable garden — a little patience now will pay off later
Full Story
REMODELING GUIDESRoom of the Day: Storage Attic Now an Uplifting Master Suite
Tired of sharing a bathroom with their 2 teenage kids, this couple moves on up to a former attic space
Full Story
BUDGETING YOUR PROJECTConstruction Contracts: What to Know About Estimates vs. Bids
Understanding how contractors bill for services can help you keep costs down and your project on track
Full Story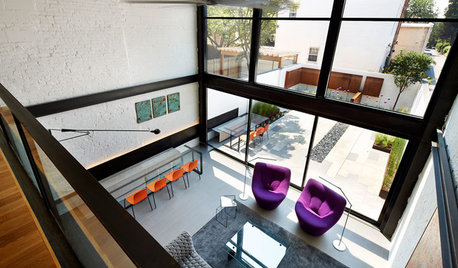
CONTEMPORARY HOMESHouzz Tour: Later in Life, a Bold New Design Adventure
A Washington, D.C., couple in their 70s embark on a new marriage and an innovative renovation of a historic row house
Full Story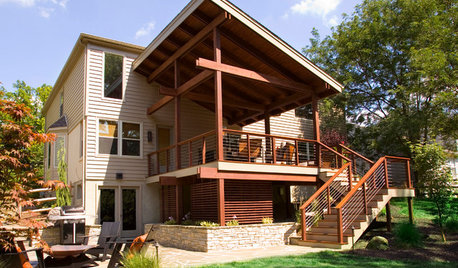
MOST POPULARSee the Difference a New Back Deck Can Make
A dramatic 2-story porch becomes the centerpiece of this Ohio family’s renovated landscape
Full Story
GREAT HOME PROJECTSHow to Add a Radiant Heat System
Enjoy comfy, consistent temperatures and maybe even energy savings with hydronic heating and cooling
Full Story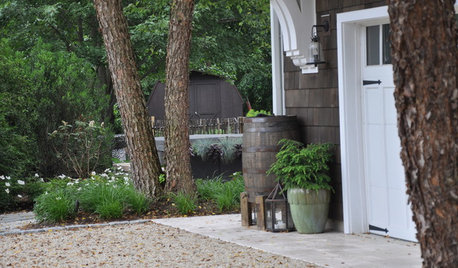
SAVING WATER6 Reasons Why You Should Save Your Rainwater Now
Collect and store during the rainy season so you’ll have water ready for irrigation when you need it
Full Story
BATHROOM DESIGN7 Reasons to Give Your Bath Zone a Living Room Vibe
With a few living room–like touches, you can transform your bathroom into a practical, relaxing retreat that’s overflowing with personality
Full StorySponsored
Columbus Design-Build, Kitchen & Bath Remodeling, Historic Renovations



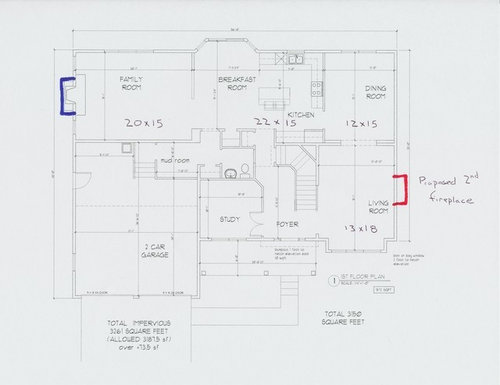

lithnightsOriginal Author
tigerdunes
Related Discussions
Should I build the greenhouse now or later?
Q
New construction - dimmable recessed lights now or later?
Q
2 yrs later....totally new kitchen plan. Thoughts?
Q
What can we reasonably "save for later" in a new build?
Q
lithnightsOriginal Author
tigerdunes
mike_home
lithnightsOriginal Author
lithnightsOriginal Author