second floor Cape home
treefrog10
13 years ago
Related Stories
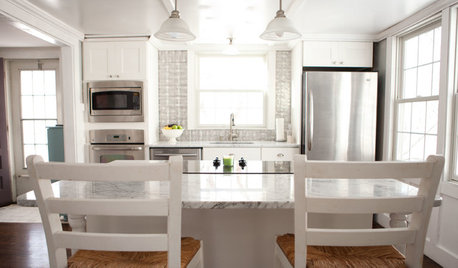
HOUZZ TOURSMy Houzz: DIY Love Reforms a Dated Cape Ann Home
Handmade touches and classic neutrals transform a dark Massachusetts house into a beautiful home fit for a family
Full Story
REMODELING GUIDESCapes Across America
Cape Cod design — and its dream of a relaxed seaside lifestyle — finds a home across the country
Full Story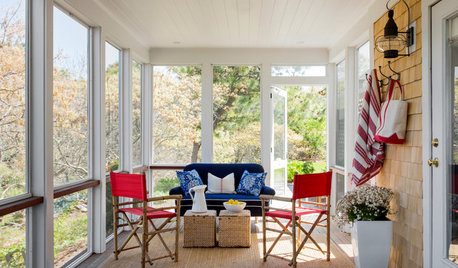
TRADITIONAL HOMESHouzz Tour: Breezy and Fuss Free in Cape Cod
Kids, pets and countless guests needn’t fear messing up this relaxed but pulled-together vacation home
Full Story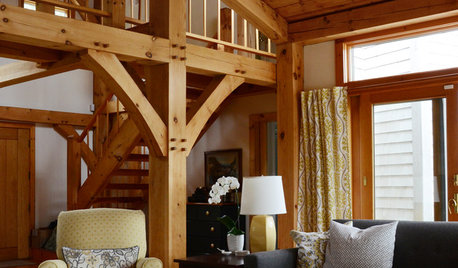
MY HOUZZMy Houzz: Memories Fill a Cape Cod Timber-Frame Home
Water views, traditional style and an old-fashioned building technique warm up this New England Shingle-style home
Full Story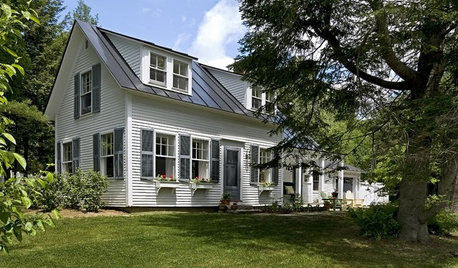
HOUZZ TOURSHouzz Tour: Beautiful, Hardworking Cape Renovation
An 1820s home gets new life with beloved collections, new storage solutions and lots of natural light
Full Story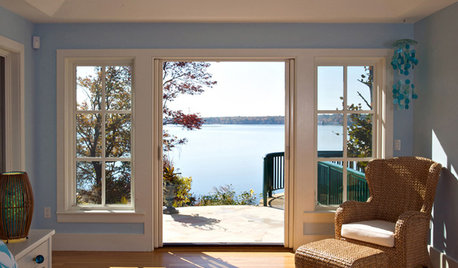
HOUZZ TOURSHouzz Tour: Cozy and Playful in Cape Cod
Casual comfort meets whimsical architectural features in this Massachusetts vacation home with eye-popping views
Full Story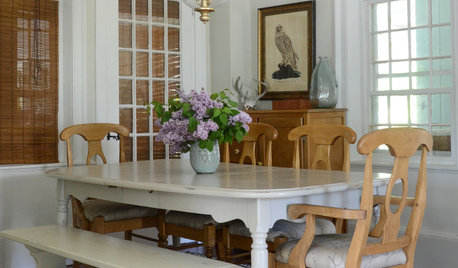
HOUZZ TOURSMy Houzz: New Life for a Dilapidated Cape Cod
Neutral colors, classic furnishings and coastal touches outfit a floral designer and her husband’s Massachusetts home
Full Story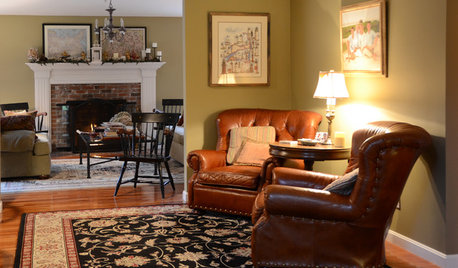
TRADITIONAL HOMESMy Houzz: Heartfelt Traditional Style Warms a Cape Cod Retreat
Family mementos, cool vintage finds and coastal-inspired touches add just the right amount of cozy to this New York couple’s vacation home
Full Story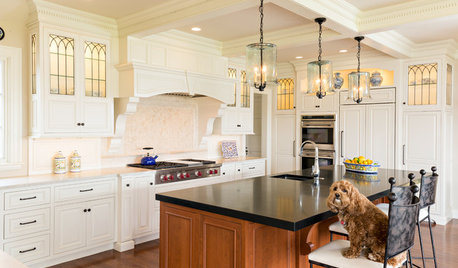
KITCHEN OF THE WEEKKitchen of the Week: A Cape Cod Classic
Check out the ‘before’ and ‘after’ images to see how this remodeled kitchen reclaimed its traditional charm
Full Story
REMODELING GUIDESMovin’ On Up: What to Consider With a Second-Story Addition
Learn how an extra story will change your house and its systems to avoid headaches and extra costs down the road
Full Story



tigerdunes
zl700
Related Discussions
In search of Second Floor Master House Plans
Q
venting second floor bath in 3 story 150 year old stone home
Q
how to put a laundry room in the middle of the house on second floor -
Q
Advice about staging our second floor for Home Sale
Q