Layout -- Am I missing any major problems?
sarschlos_remodeler
16 years ago
Related Stories

REMODELING GUIDESThe Hidden Problems in Old Houses
Before snatching up an old home, get to know what you’re in for by understanding the potential horrors that lurk below the surface
Full Story
DIY PROJECTSMake Your Own Barn-Style Door — in Any Size You Need
Low ceilings or odd-size doorways are no problem when you fashion a barn door from exterior siding and a closet track
Full Story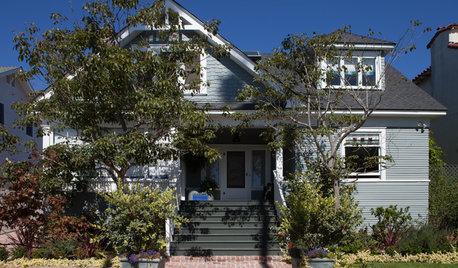
HOUZZ TOURSHouzz Tour: A 1905 Cottage Gets a Major Family Update
Historic Boston meets outdoors Oregon in this expanded California home
Full Story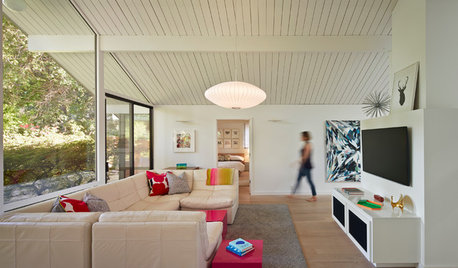
MIDCENTURY HOMESHouzz Tour: An Eichler's Interior Gets a Major Overhaul
Extensive interior work gives a 1973 home in California better flow and a brighter outlook
Full Story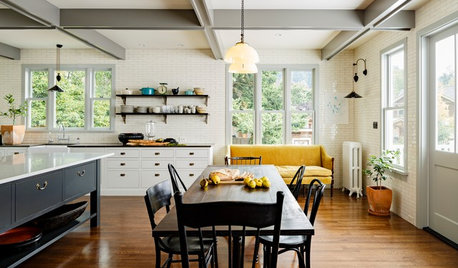
REMODELING GUIDESMajor Remodel: Restoring a Queen Anne to Glory
Misguided 1970s changes marred this Victorian-era home in Portland, until a dedicated family moved in
Full Story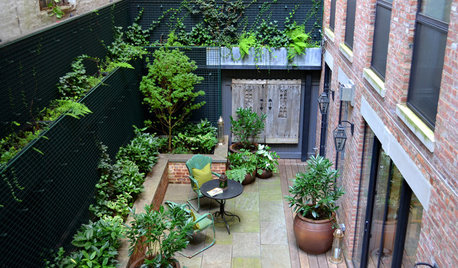
LANDSCAPE DESIGNProblem Solving With the Pros: How to Build a Garden in an Urban Canyon
Skyscrapers, noise and deep shade create an unlikely sweet spot for a timeless green retreat in New York City
Full Story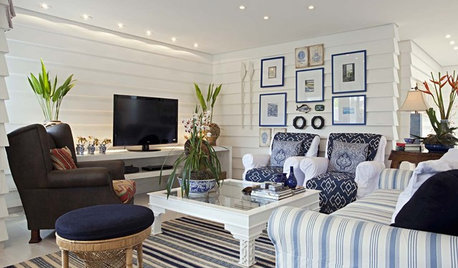
SMALL SPACESHow to Make Any Small Room Seem Bigger
Get more from a small space by fooling the eye, maximizing its use and taking advantage of space-saving furniture
Full Story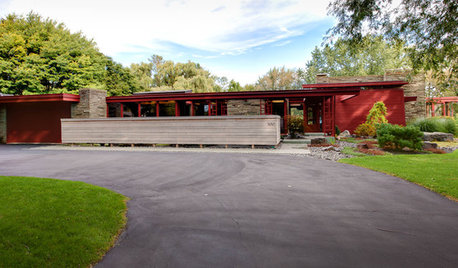
HOUZZ TOURSHouzz Tour: Major Renovations Aid a Usonian Home
Its classic lines got to stay, but this 1950s home's outdated spaces, lack of privacy and structural problems got the boot
Full Story
HOUZZ TOURSHouzz Tour: Major Changes Open Up a Seattle Waterfront Home
Taken down to the shell, this Tudor-Craftsman blend now maximizes island views, flow and outdoor connections
Full Story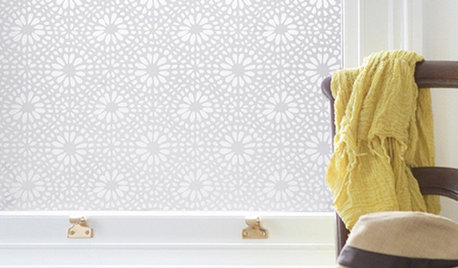
DECORATING GUIDESSolve Privacy Problems With Window Film
Let the light in and keep prying eyes out with an inexpensive and decorative window film you can apply yourself
Full StorySponsored
Columbus Area's Luxury Design Build Firm | 17x Best of Houzz Winner!








holligator
sarschlos_remodelerOriginal Author
Related Discussions
range hoods - am I missing any options?
Q
1st slightly major problem...Any suggestions?
Q
Thinking of buying house that needs major work -- am I nuts??
Q
Should I break the news to my GC re: major layout change?
Q
plllog
malhgold
sarschlos_remodelerOriginal Author
Buehl
rhome410
Buehl
sarschlos_remodelerOriginal Author
Buehl
sarschlos_remodelerOriginal Author
sarschlos_remodelerOriginal Author
Buehl
rhome410
holligator
sarschlos_remodelerOriginal Author
holligator
sarschlos_remodelerOriginal Author
DYH
sarschlos_remodelerOriginal Author
malhgold
sarschlos_remodelerOriginal Author
malhgold
sarschlos_remodelerOriginal Author
sarschlos_remodelerOriginal Author
DYH
sarschlos_remodelerOriginal Author
malhgold
sarschlos_remodelerOriginal Author
malhgold
sarschlos_remodelerOriginal Author
mom2lilenj
sarschlos_remodelerOriginal Author
sarschlos_remodelerOriginal Author
Buehl
rmkitchen
rmkitchen
sarschlos_remodelerOriginal Author
DYH
sarschlos_remodelerOriginal Author
sarschlos_remodelerOriginal Author
sarschlos_remodelerOriginal Author
rhome410
sarschlos_remodelerOriginal Author
sarschlos_remodelerOriginal Author
Buehl
sarschlos_remodelerOriginal Author
malhgold
sarschlos_remodelerOriginal Author
sarschlos_remodelerOriginal Author