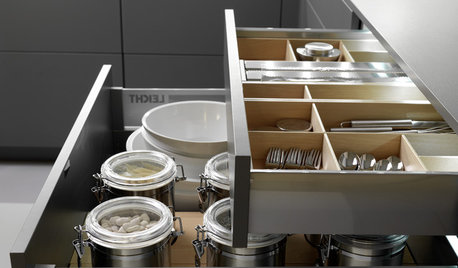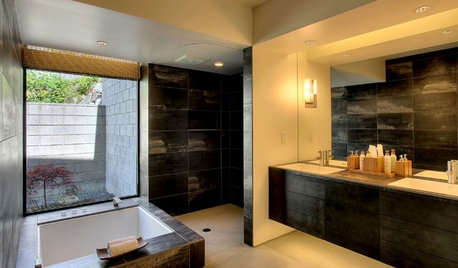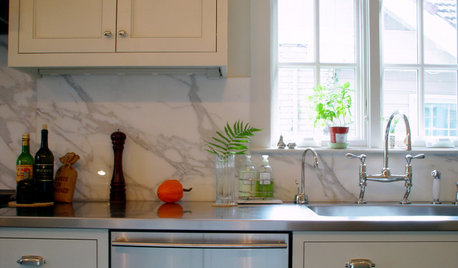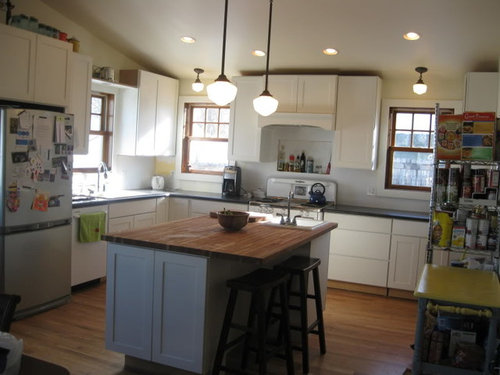Revealing my 60% done kitchen - also need a few tips
peace_rose
13 years ago
Related Stories

INSIDE HOUZZA New Houzz Survey Reveals What You Really Want in Your Kitchen
Discover what Houzzers are planning for their new kitchens and which features are falling off the design radar
Full Story
DECORATING GUIDESTop 10 Interior Stylist Secrets Revealed
Give your home's interiors magazine-ready polish with these tips to finesse the finishing design touches
Full Story
KITCHEN DESIGNKitchen Islands: Pendant Lights Done Right
How many, how big, and how high? Tips for choosing kitchen pendant lights
Full Story
REMODELING GUIDESBathroom Remodel Insight: A Houzz Survey Reveals Homeowners’ Plans
Tub or shower? What finish for your fixtures? Find out what bathroom features are popular — and the differences by age group
Full Story
ORGANIZINGDo It for the Kids! A Few Routines Help a Home Run More Smoothly
Not a Naturally Organized person? These tips can help you tackle the onslaught of papers, meals, laundry — and even help you find your keys
Full Story
KITCHEN DESIGNGet It Done: Organize Your Kitchen Drawers
Clear 'em out and give the contents a neat-as-a-pin new home with these organizing and storage tips
Full Story
MY HOUZZMy Houzz: Surprise Revealed in a 1900s Duplex in Columbus
First-time homeowners tackle a major DIY hands-on remodel and uncover a key feature that changes their design plan
Full Story
TRADITIONAL HOMESHouzz Tour: New Shingle-Style Home Doesn’t Reveal Its Age
Meticulous attention to period details makes this grand shorefront home look like it’s been perched here for a century
Full Story
BATHROOM DESIGNPrivate Access: 12 Bathroom Windows That Reveal Only the Views
Be hidden but not hemmed-in with a strategically placed bathroom window that brings an outdoor view but not prying eyes
Full Story
KITCHEN DESIGNHow to Keep your Dishwasher in Tip-Top Shape
As your dishwasher goes into overdrive, here are a few tricks for getting your plates, glasses and silverware sparkling clean
Full Story







SugarCookie
rhome410
Related Discussions
Reno. Is. Done. Kitchen reveal at long last!
Q
My two tone kitchen reveal sans backsplash
Q
Reveal of my kitchen remodel
Q
Better late than never...My Kitchen Reveal
Q
sumnerfan
remodelfla
onedogedie
User
dee850
dianalo
bmorepanic
suzanne_sl
peace_roseOriginal Author
mtnrdredux_gw
steff_1
onedogedie
rosie
blfenton
doraville
never_ending
regina_phalange
flwrs_n_co
Stacey Collins
peace_roseOriginal Author
blfenton
shelayne
bmorepanic
onedogedie
morton5
rosie
peace_roseOriginal Author