Reveal of my kitchen remodel
ssdarb
9 years ago
Related Stories

REMODELING GUIDESBathroom Remodel Insight: A Houzz Survey Reveals Homeowners’ Plans
Tub or shower? What finish for your fixtures? Find out what bathroom features are popular — and the differences by age group
Full Story
MY HOUZZMy Houzz: Surprise Revealed in a 1900s Duplex in Columbus
First-time homeowners tackle a major DIY hands-on remodel and uncover a key feature that changes their design plan
Full Story
INSIDE HOUZZA New Houzz Survey Reveals What You Really Want in Your Kitchen
Discover what Houzzers are planning for their new kitchens and which features are falling off the design radar
Full Story
MATERIALSRaw Materials Revealed: Brick, Block and Stone Help Homes Last
Learn about durable masonry essentials for houses and landscapes, and why some weighty-looking pieces are lighter than they look
Full Story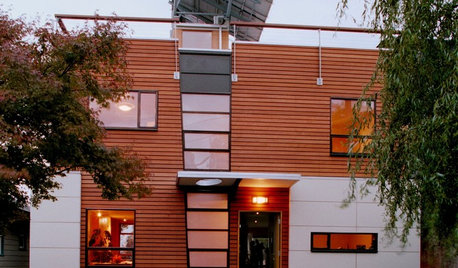
GREEN BUILDINGCity View: Seattle Design Reveals Natural Wonders
Love of the local landscape, along with a healthy respect for the environment, runs through this city's architecture and interior design
Full Story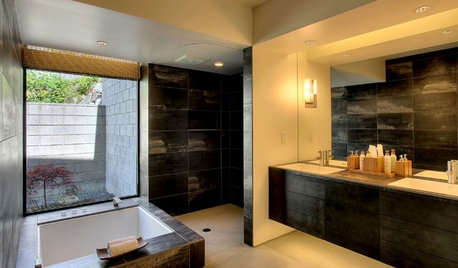
BATHROOM DESIGNPrivate Access: 12 Bathroom Windows That Reveal Only the Views
Be hidden but not hemmed-in with a strategically placed bathroom window that brings an outdoor view but not prying eyes
Full Story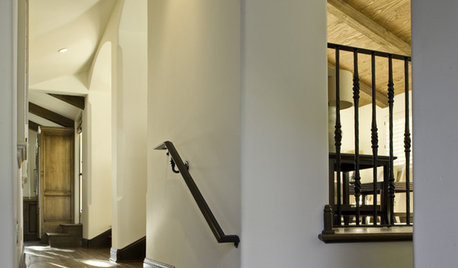
MATERIALSRaw Materials Revealed: Drywall Basics
Learn about the different sizes and types of this construction material for walls, plus which kinds work best for which rooms
Full Story
INSIDE HOUZZHouzz Survey: See the Latest Benchmarks on Remodeling Costs and More
The annual Houzz & Home survey reveals what you can expect to pay for a renovation project and how long it may take
Full Story
DECORATING GUIDESTop 10 Interior Stylist Secrets Revealed
Give your home's interiors magazine-ready polish with these tips to finesse the finishing design touches
Full Story
TRADITIONAL HOMESHouzz Tour: New Shingle-Style Home Doesn’t Reveal Its Age
Meticulous attention to period details makes this grand shorefront home look like it’s been perched here for a century
Full StorySponsored
Custom Craftsmanship & Construction Solutions in Franklin County



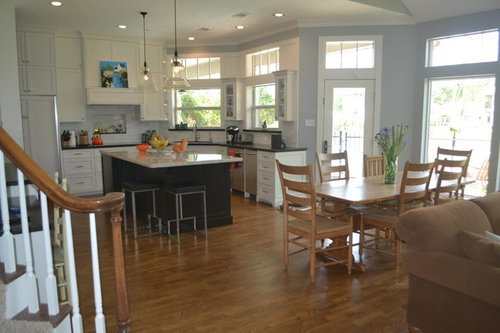
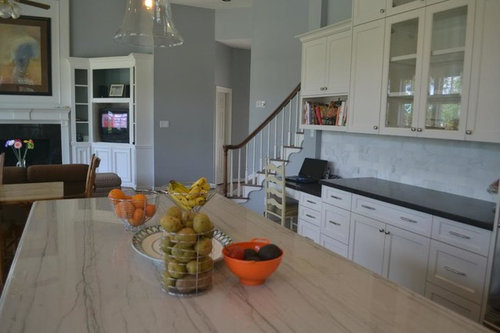

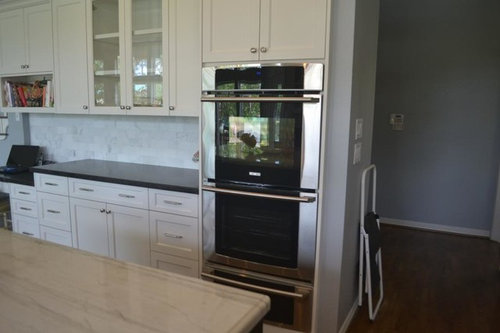
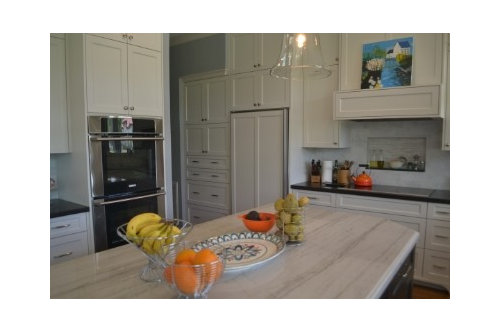
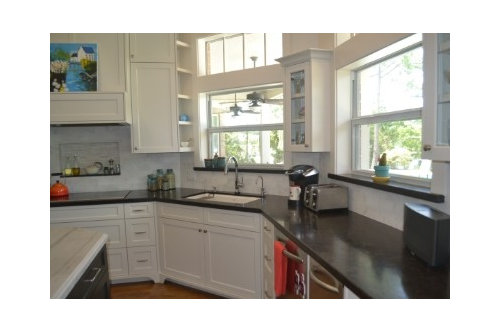
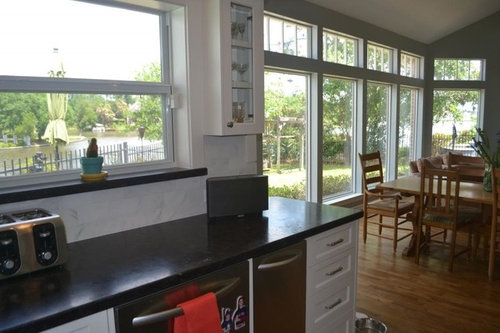
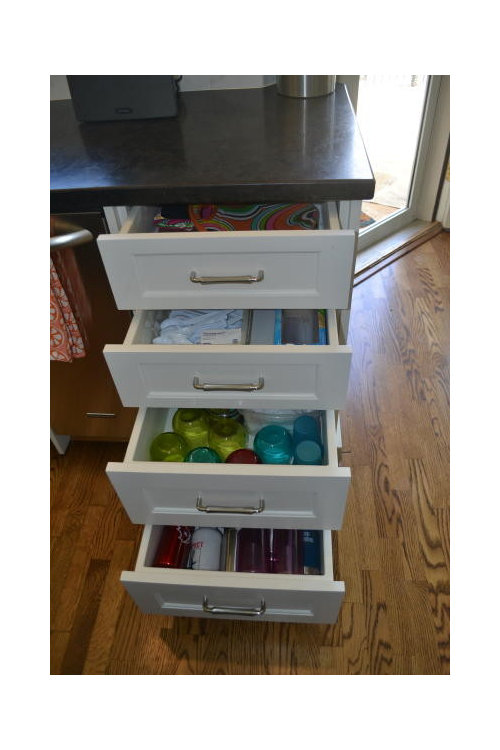


CEFreeman
ck_squared
Related Discussions
My picture heavy contemporary kitchen reveal!
Q
Nine months later, with apologies - my kitchen reveal
Q
7-Week Kitchen Remodel Revealed
Q
Kitchen Reveal! My 2nd time! From white to...
Q
badgergal
ssdarbOriginal Author
jerzeegirl
ktj459
ReBe231
Lisa
magsnj
Mags438
raee_gw zone 5b-6a Ohio
tbo123
brightm
mrspete
Cindy103d
texasgal47
nmjen
jennifer132
speaktodeek
mgmum
homebuyer23
oldbat2be
greenhaven
Homeblessings
Linda
cat_mom
wannaknow1
ssdarbOriginal Author
Amy Sumner
ssdarbOriginal Author
firstmmo
bicyclegirl1
dgormish
romy718
crl_
juddgirl2
ssdarbOriginal Author
MarinaGal
ssdarbOriginal Author
RealHousewifeofNJ
a2gemini
jennifer132
ssdarbOriginal Author
ppbenn
ssdarbOriginal Author
Gooster
feisty68