Soliciting Thoughts On A Basement And A Kitchenette
John Liu
12 years ago
Related Stories
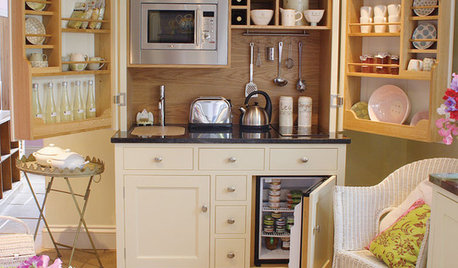
SMALL KITCHENS12 Kitchenettes for Convenience and Compact Living
Keep drinks and noshes at the ready with a pared-down kitchen setup that works for homes of all sizes
Full Story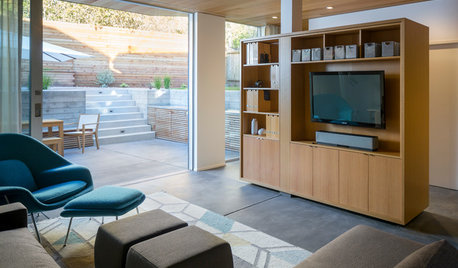
BASEMENTSRoom of the Day: From Unfinished Basement to Spacious Great Room
A partial basement in San Francisco is transformed into a striking living space
Full Story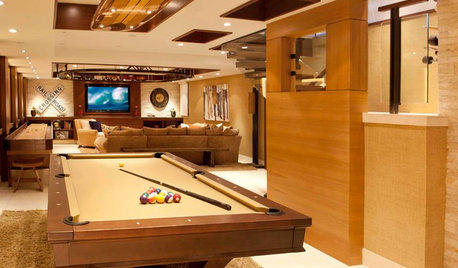
BASEMENTSBasement of the Week: For the Love of Sports and Games
Skateboards, an elevated train, a surfboard lighting fixture ... see how one family packed their basement with fun features
Full Story
BASEMENTSDesign Workshop: Is It Time to Let Basements Become Extinct?
Costly and often unnecessary, basements may become obsolete — if they aren’t already. Here are responses to every reason to keep them around
Full Story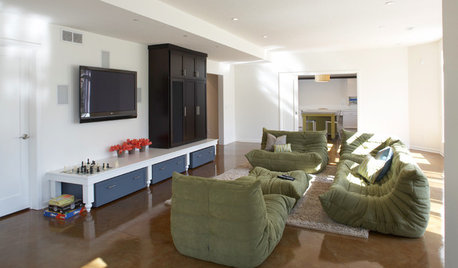
REMODELING GUIDESA Basement Remodel Sets the Stage for Flexible Play
Embracing change, this light-filled basement readily shifts between kids' play activities and grown-up entertaining
Full Story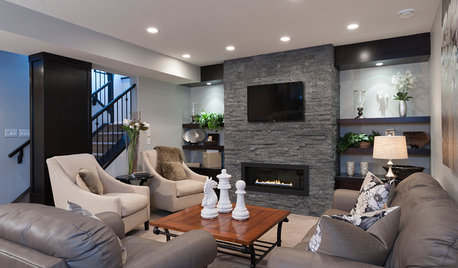
BASEMENTS13 Ways to a Better Basement
Consider your needs and the design challenges before embarking on a basement renovation
Full Story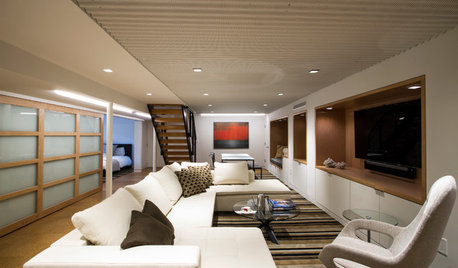
BASEMENTSBasement Becomes a Family-Friendly Lower Level
A renovation creates room for movie nights, overnight guests, crafts, Ping-Pong and more
Full Story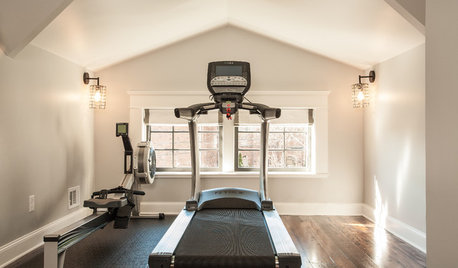
HOME GYMSWork In Some Workout Room Right at Home
Exercise good judgment by reshaping an attic, a basement or even a hallway as a gym space
Full Story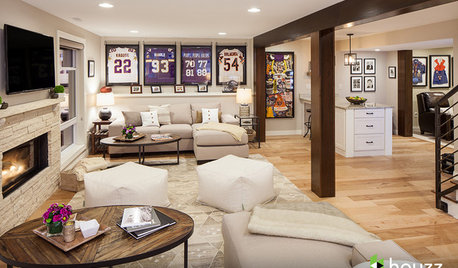
BASEMENTSThe 20 Most Popular Basement Photos of 2015
Designers rise to the challenges presented by subterranean spaces
Full Story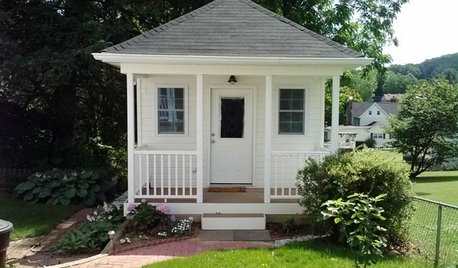
STUDIOS AND WORKSHOPSCreative Houzz Users Share Their ‘She Sheds’
Much thought, creativity and love goes into creating small places of your own
Full Story


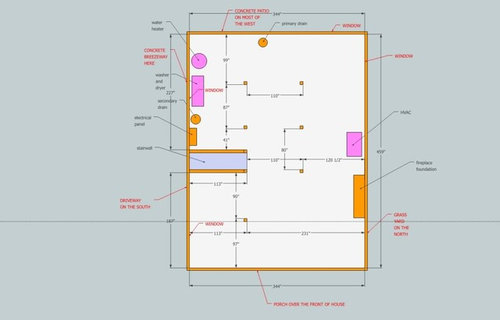
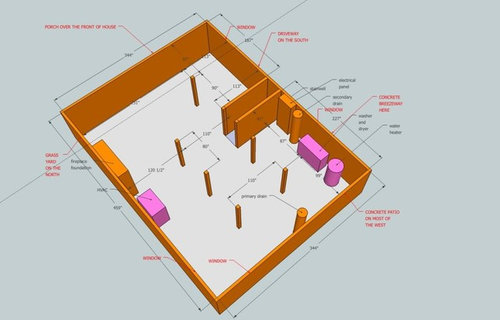



John LiuOriginal Author
John LiuOriginal Author
Related Discussions
thoughts on walk out basements....
Q
Flooring in front of kitchenette/wet bar in carpeted basement?
Q
Granite in finished lower level kitchenette?
Q
Is this the best Kitchenette layout?
Q
beckysharp Reinstate SW Unconditionally
John LiuOriginal Author
John LiuOriginal Author
beckysharp Reinstate SW Unconditionally
John LiuOriginal Author
beckysharp Reinstate SW Unconditionally
dekeoboe
John LiuOriginal Author
dekeoboe
function_first
John LiuOriginal Author
scrappy25
lee676