70's Split Foyer... Flooring Update
westiemom
13 years ago
Featured Answer
Sort by:Oldest
Comments (8)
westiemom
13 years agoidrive65
13 years agoRelated Discussions
Plan feedback for split-foyer, please!
Comments (109)I'm attaching (I hope) a picture of a typical split level in my area. The entrance is in the "main part" of the house, which is usually the living room -- but you could make it the music area. Typically there's a family room "downstairs" and all the bedrooms "upstairs". Yes, it is essentially half a two-story house connected to half a one-story house -- and the stair cases are only "half staircases", meaning that they're shorty-stairs because of the way the house is joined in the middle. Several additional thoughts have occurred to me -- some very basic questions: - You say you don't have children yet. Why build a four-bedroom house, especially since budget is a concern? Build a standard three-bedroom house (good for resale), and future small children can share a bedroom without any problem. - Do you really need a separate office and music room? You say your husband works away from home, and you cannot use both rooms at once. I understand that for a large instrument like a harp, you need floor space, but could not the office be built into one space? - In one post you allude to the idea that at some point in the future you won't need to teach music anymore -- did I get that right? I'm assuming this means that at some point you'll only be performing -- not teaching? If you're working towards working your way out of this job, does it make sense to spend the money to build a custom room for teaching music? This seems, again, to indicate an office and music room could be combined. - Is a garage an actual need? I know, I know, it's something pretty much everyone wants, but you're looking at sacrificing your living area -- why not cut out keeping your car indoors? If you were to cut out some of these items, you'd be down to a smaller square footage, which might allow you to build all on one level -- and then you could have a door on the side of the house for students /a main door for your friends. Comments on other parts of the house: - I definitely like the idea of changing the island to a simple rectangle. It'd be more cost-efficient and then would provide more storage in the space. - Your master bath has some problems: the door and the linen closet door are going to knock against one another, the door will hit a person using the sink, and a bathroom this size really can't support a toilet-in-a-closet. You have plenty of space, but this particular layout isn't working well. - Closet doors need to open "out". As they're drawn, you'll have to enter the closet and close the door to access the clothes on one side. Carol, I do hate that type of entryway. Apparently so do most people. I was under the impression that she hadn't yet started building this house, and she still has the choice to build something much better. I do agree with the poster who says that when essentially EVERYONE things the same thing, sometimes you have to ask yourself if you're on the right track -- especially if it's a house that you eventually want to sell. Even if your idea is dead-on for you, yourself, it may not be popular at resale time. And a comment on considering possible handicaps when building a house: Don't neglect temporary handicaps. For example, pregnancy makes it tough to go up and down stairs. I remember clearly that in my 8th and 9th month I'd walk into the school building and stop to rest before starting up the stairs to my classroom. Many -- if not most -- people will consider a house that has some bedrooms upstairs, bedrooms that might one day become inaccessible, but ALL the essential parts of the house are upstairs, and that does cut out a large percentage of your future possible buyers....See Morecan you pull of cherry floors in a split foyer?
Comments (7)I live in split entry/bi level/split foyer. The only thing I can think of is that your REA is thinking of resale value. In some areas split entries are hard to sell because it is not a popular style, but in other areas they sell like any other home, it seems to be regional. IMO they are usually considered a "starter" home for whatever area they are in, and subsequently priced less than a two story or a ranch of comparable square footage. Split entries are hybrids. They are "ranchy" in style, but instead of the long run of stairs into the basement, they have the stairs divided. Essentially, it was a way to fit more house into less space. They were cheaper than regular houses to build, because the excavation for the basement was not done as deeply. Building them on hilly or slopey lots is understandable, but here in MN they were built en masse on absolutely flat lots. Like I said, cheaper to build. So...will brazilian cherry floors work? Of course! Higher end finishes are always welcome and beautiful. And it will look gorgeous. But will you get your money back? That is really hard to say, and depends on so many factors. I wouldn't count on it. I believe that your house would sell faster than a similarly-priced split entry with laminate or carpeting, but honestly, price is what's selling houses right now. Updates? That will make more people interested in your house, but it usually comes down to the right ratio between price and location. Good luck in your decision. I put in hickory floors, I love them and know I made the right decision for me. I also put bamboo in the foyer and on the stair treads. I don't expect to get more money than someone in a nearby split entry who did laminate or carpeting. When it comes time to sell, I'll get as much as my home is worth and move on, but in the meantime, I have thoroughly enjoyed my pretty floors. Joanna...See MoreSad split foyer needs front door help and curb appeal
Comments (43)Okay, let's see if I can catch up on all of your helpful posts! I met with a landscaper and we were pretty much on the same page but there were a few things that I didn�t agree with. Maybe I just have no clue what I'm doing and maybe his recommendations are truly better than the picture I have in my head! I'll be meeting with another designer on Monday to get his take on it. The first guy was free and we just talked about what the plan would be. The second guy charges $50, but will draw up a whole design. They also do driveways, which the first company does not do. The one thing that I really didn't like about the first guy was that I felt like I had seen all of his ideas in my neighborhood already. I don't want something crazy that doesn't fit the house or neighborhood, but I also don't want the same thing everyone else has. How do you get your house to stand out from the others but still "fit"? Just because everyone else has "x" number of garden beds and "x" amount of front yard grass doesn't mean I have to, right? I did read over our HOA docs and they simply state that no more than 20% of the yard can be raised garden beds or container gardens. I would really like to make maintaining the lawn easier and to shade the front a little more. He wasn't on board with that. As I said before our yard is quite short, only 25 ft deep from the sidewalk to the front brick. So that will definitely play a big part in the design. The front tree is a cherry tree (with fruit) and I have been told that it will grow large enough to provide cover for the front window, not too sure about the door. Every arborist and landscaper that I have talked to seem happy with that tree and tell me not to touch it. The shutters have actually done quite well with all of the sun and heat that they get exposed too. No warping or anything. Considering the roof color is a good point. I think the wrought iron color would look great. I still don�t know what I want to do with the door. I have been playing with pictures of the house for days now. I've cut and pasted so many different designs I'm stuck. I think that there are some styles and looks that definitely work, some that definitely don't work, and then there are the in-between ones. I don't mind having my house look a little different then the neighborhood. I have two tri-levels on each side of me and three true 2 story colonials across the street from me. From my mock-ups I think can get away with some different looks that neither of the other two styles could pull off. And that is why I'm stuck. Too many ideas. I think a designers eye is what I need. The other challenge I am having right now is prioritizing what to do with the house first. The inside still needs to be painted. I could use some new furniture too. If I did do painting I would want to update the lighting while the ceilings are getting a fresh coat. As far as the outside goes, we obviously need landscaping. But we could also use new gutters and soffits, possibly a new door, and new hardscaping. My husband would also like to close in the carport. There is just so much to do and I don't know where to start. The changes we have already made to the inside were easy because they were done out of necessity. Really none of these other things have to be done. I think that I would like to focus on the outside simply because I have a 4yr old and 1yr old that make it a little harder to maintain the inside versus the outside. And I can handle the inside myself. I obviously need professional help with the exterior. So, any ideas on how to prioritize my projects?...See MoreRemodeling a split foyer,
Comments (31)We're doing a remodel + addition of our split-entry / split-foyer to move the kitchen downstairs. The reason is because we need a multi-generational home in a very aggressive housing market (metro Seattle). In most cases this may not make financial sense, but the ability to cook and serve food on the ground level is a key consideration for us due to accessibility concerns. By tying in to a new addition for a full bath and bedroom, we get the desired outcome for a fraction of a new construction equivalent. A new construction home would also be on a much smaller lot and require a change in school districts so everything considered, this changes makes sense in our scenario. Unlike the original poster, we will not be relocating the front entrance and I echo the thoughts of others about the costs outweighing the benefit of doing that. Our existing garage and new addition are at grade, so we will simply add entries via both of those locations to gain access. We'll see how much, if at all, this changes our market evaluation. Home buyers will certainly be expecting the kitchen and dining areas on the upper level. But having the kitchen downstairs means that a homeowner won't be carrying (1) groceries up, or (2) trash, recyclables, and compost down. I believe a good listing and proper staging can highlight this change. We'll further tie-in the downstairs kitchen and new addition via an outdoor kitchen and eating area. Given the current change to remote working due the pandemic, the upstairs dining and/or kitchen areas are now available for remodeling to a dedicated home office which is now desirable. By making the addition and downstairs ADA compliant, we also open ourselves to that market. My only concern is that the house may stay on the market longer until it finds a family in a similar multi-generational situation as ours, which seems to be increasing in demand....See Morewestiemom
13 years agoechoflooring
13 years agowestiemom
13 years agoechoflooring
13 years agoBellgirl
3 years ago
Related Stories
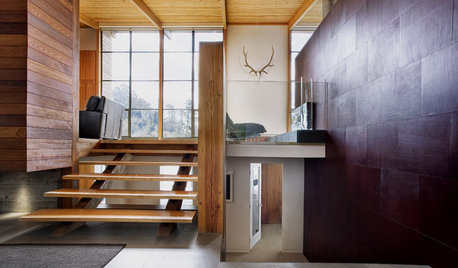
ARCHITECTUREHome Styles: Split Personality
Creative spaces update split-level homes for today
Full Story
DECORATING GUIDESThe '70s Are Back. Can Ya Dig It?
No need to cringe. These 21 groovy blasts from the past are updated to look fabulous today
Full Story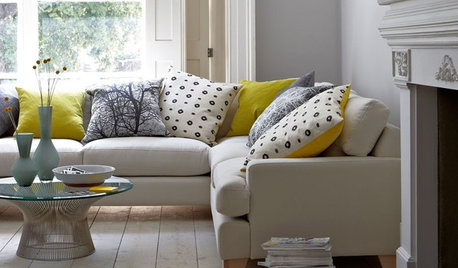
FEEL-GOOD HOME10-Minute Updates to Freshen Up Your Home
When life is hectic and time is limited, these speedy styling tricks can make a big difference
Full Story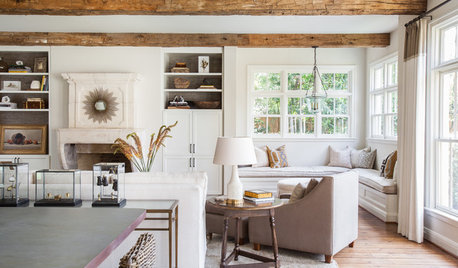
MOST POPULARHouzz Tour: Gracious Older Home Updated for a Young Family
A Texas designer lightens up and repurposes rooms, creating a welcoming space that suits this family’s casual lifestyle
Full Story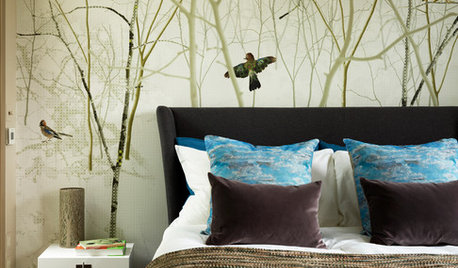
BEDROOMSInside Houzz: A Guide to Updating Your Master Bedroom
Using data from a new Houzz survey, we share how you can better navigate the task of tackling a bedroom project
Full Story
HOUZZ TVHouzz TV: A Famed ‘Painted Lady’ Gets a Gorgeous Update
Join us as we walk with the homeowners through one of San Francisco's landmark Victorians, lovingly restored
Full Story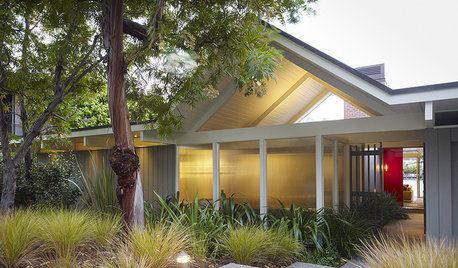
ARCHITECTURERoots of Style: Midcentury Styles Respond to Modern Life
See how postwar lifestyles spawned a range of styles, including minimalist traditional, ranch, split level and modern shed. What's next?
Full Story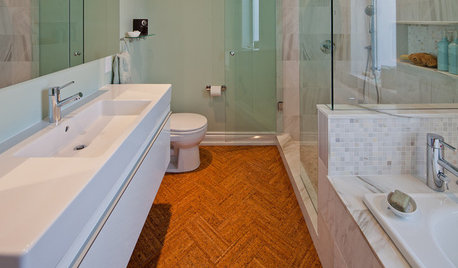
FLOORSWill Cork Float for Your Bathroom Floor?
Get the facts on advantages, disadvantages, costs and installation to see if a cork bathroom floor is right for you
Full Story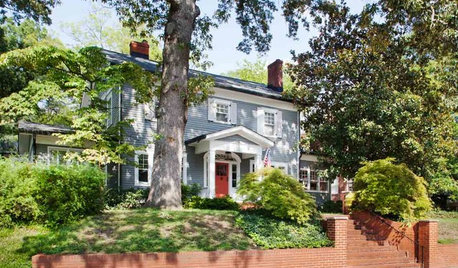
HOUZZ TOURSHouzz Tour: Whole-House Remodeling Suits a Historic Colonial
Extensive renovations, including additions, update a 1918 Georgia home for modern life while respecting its history
Full Story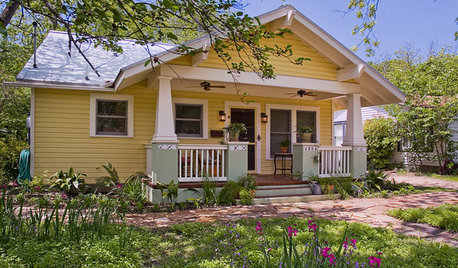
CRAFTSMAN DESIGNBungalows: Domestic Design at the Dawn of the Auto Age
Craftsman details, open floor plans and detached garages make the bungalow-style home an enduring favorite
Full StorySponsored
Columbus Design-Build, Kitchen & Bath Remodeling, Historic Renovations



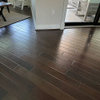
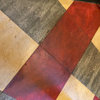
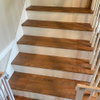
art_teacher_mom