I'm double posting here and in floors since this is a very crucial "what should we do" issue.
We had a new, top-of-the-line vinyl floor installed last March on top of a new sub floor. The floor runs from the foyer, hall, kitchen, laundry room, and into the small powder room of our center hall colonial ($4,600 complete). The floor install is guaranteed for life from this place. After the install, DH and I installed most the baseboards on top of the floor, had granite installed on the island, set the slide-in range which was a huge headache, had the powder room interiors installed, etc. in moving forward with our remodel.
A few months ago, I noticed slight humps in the vinyl caused by the plywood seams. I had a floor tech here in October to inspect and he took pics. The tech indicated the plywood seams are buckling a little causing slight humps in various areas of the vinyl. Apparently, when the installer fastened down the plywood, then put the epoxy stuff to cover all plywood seams like they do, he didnt do a good enough job. These humps arenÂt too noticeable unless I point them out, but I fear they may worsen over time. The humps cannot be felt by the feet much at all, and some not at all, but I can see them from certain angles when the right light shines down. They do not run the entire length of the floor; sometimes inches, others 2-3 feet. There may be 5-6 humps overall that I have observed.
Because we completed all the work mentioned above, it will need to be redone (island moved and everything) hopefully at the storeÂs expense. ThatÂs my fight, but they donÂt want to move the island, which I understand.
The rep at the store suggests they lay new ¼" luan, then a new floor  all on top of the existing new floor. This will raise my floor by just over a ¼" except for the family, dining, and living rooms. The rep suggests cutting the newest floor up to the baseboard and cut around the island. I donÂt want it done this way, as itÂs just not right, and in the future will be a PITA to strip all that up (2 sub floors) which is more expense to me later. I intend to remain in this house for a long time. (In case you're wondering, the house is 30 YO.) I will tell them this is NOT an option.
BTW, raising the floor by 1/4" will cause clearance issues with opening our warming drawing in the range. This range CAN NOT be raised because of the current counter height. We had major issues getting this range to fit just right, and pulling it out again would mean having to reseal the range top to the granite, install granite bridge, and opening a huge can of worms in the works.
The rep said they would credit us compensation if we prefer to go that route and keep what we have. I donÂt know how much. More than likely, they would void our lifetime install warranty if we went this route.
IÂm between a rock and a hard place on what to do. As I see it, the only options are to have it totally torn up and reinstalled properly with potential major headaches and expense from work we already did. The kitchen is 99% finished. I donÂt even know if the store will agree to this, and it will cost them ALOT of $$ to redo everything we already did. I refuse to pay for it again. Or, we can be compensated.
Can I live with it  yes do I want to, preferably not because I donÂt know if it will worsen. HereÂs a pic which shows one of the shorter humps.
PS: we prefer vinyl because of itÂs durability and comfort so I would not even consider another material on the floor.
Suggestions, comments, questions. I really need some advice. Sorry for the long post, but wants to paint a pic in your head while reading. Thanks.
In the center just above the horizontal grout line, you can see the hump.
{{gwi:1522477}}
Here is is vertically:
{{gwi:1522478}}
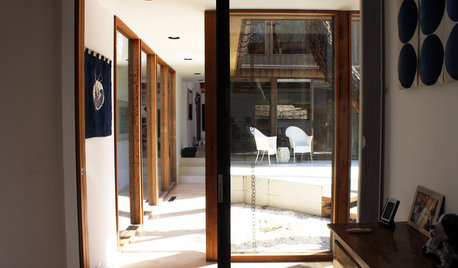


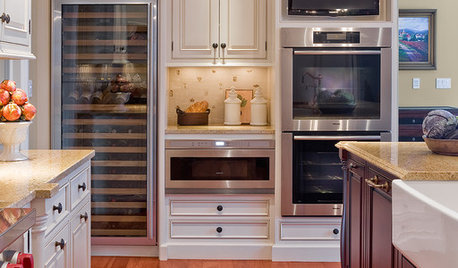

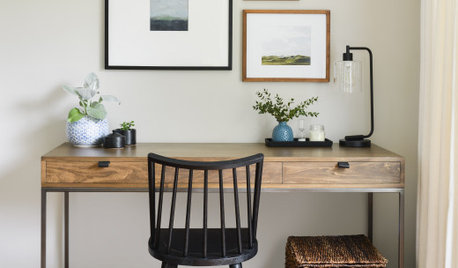

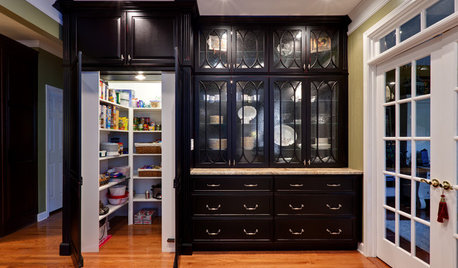

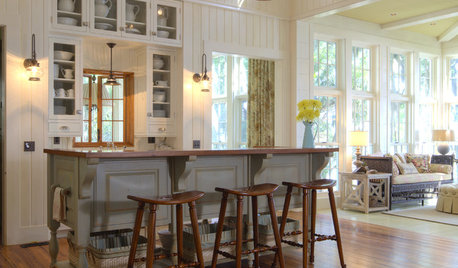





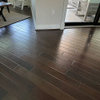
glennsfc
debo_2006Original Author
Related Discussions
They want 2 put new subfloor/floor on top of brand new one - long
Q
Can I put new tile on top of the old tile ?
Q
What subfloor in new construction basement?
Q
Help!! Level subfloor for new floating hardwood floor (remodel)
Q
susanjn
debo_2006Original Author
bud_cline
glennsfc
debo_2006Original Author
bud_cline
glennsfc
debo_2006Original Author
floorguy
debo_2006Original Author
brutuses
debo_2006Original Author
floorguy
guitarmaker
debo_2006Original Author
glennsfc