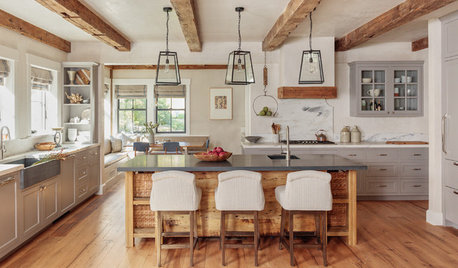How to calculate first and last plank? Image of my room inside :)
moderncalm
13 years ago
Related Stories

DECORATING GUIDESYour Decor: The Joy of the Calculated Risk
Celebrate the Color and Surprise of Highly Personalized Homes
Full Story
KIDS’ SPACES9 Pro Tips to Create a Long-Lasting Kids’ Room
Hear what professional designers have to say about turning your nursery into a kids’ room that will last through the preteen years
Full Story
ROOM OF THE DAYRoom of the Day: Small Master Bath Makes an Elegant First Impression
Marble surfaces, a chandelier and a window seat give the conspicuous spot the air of a dressing room
Full Story
HOUZZ TVHouzz TV: First Comes Love, Then Comes a Wildly Colorful Mosaic Home
This couple spent two decades covering their home inside and out with brightly colored mosaic tile, vibrant paint, small toys and more
Full Story
WORKING WITH PROSInside Houzz: What You Can Learn From a Houzz Photo
Get access to the designer's info, product names, other photos in the project and much more by clicking on a Houzz image
Full Story
HOUZZ TOURSHouzz Tour: From Detached Garage to First Solo Studio
Postcollege, a daughter stays close to the nest in a comfy pad her designer mom created from the family's garage
Full Story
REMODELING GUIDESContractor Tips: Smooth Moves for Hardwood Floors
Dreaming of gorgeous, natural wood floors? Consider these professional pointers before you lay the first plank
Full Story
ARTAn Insider’s Guide to Creating the Perfect Gallery Wall
Bring your room to life with these expert tips for grouping artwork and photographs
Full Story
LIFESo You're Moving In Together: 3 Things to Do First
Before you pick a new place with your honey, plan and prepare to make the experience sweet
Full Story
BATHROOM DESIGNDreaming of a Spa Tub at Home? Read This Pro Advice First
Before you float away on visions of jets and bubbles and the steamiest water around, consider these very real spa tub issues
Full Story





MongoCT
Related Discussions
need ideas for this fence (images inside)
Q
My plan for design alongside of house (with images)
Q
I'm in mourning, I lost my last rose cuttings today
Q
Corner Cabinet Space Calculations and Analysis
Q