Garden Level Basement or Standard Basement
cohomebuild78
13 years ago
Related Stories

LIFEYou Said It: ‘Lower Your Standards’ and Other Quotables
Advice, tips and other comments that struck a chord in the run-up to the holidays
Full Story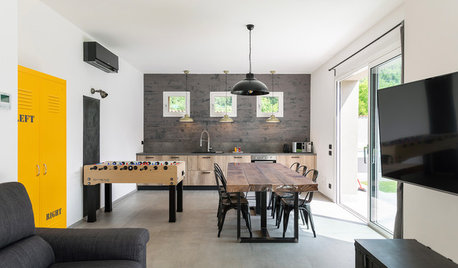
REMODELING GUIDESKey Measurements: Recreation Rooms Rule
Planning to fix up the basement or build an addition for game tables? Learn what will fit and what you might want to include
Full Story
WINE CELLARSKey Measurements for a Wine Cellar, Part 2
Wine connoisseurs: A wine cellar can add a spectacular feature to your home
Full Story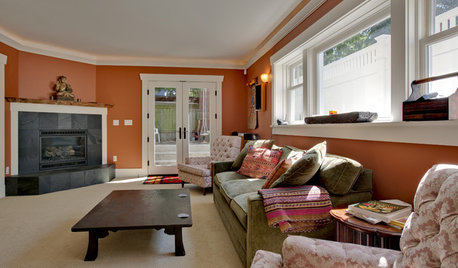
REMODELING GUIDESHow to Dig Down for Extra Living Space
No room for a ground-level addition? See if a finished basement is a good idea for you
Full Story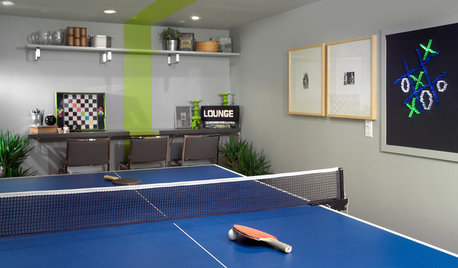
BASEMENTSBasement of the Week: Games, Guests and Ship-Shape Storage in Toronto
Maximizing space and fun possibilities is the mantra in this fun lower level brimming with amenities
Full Story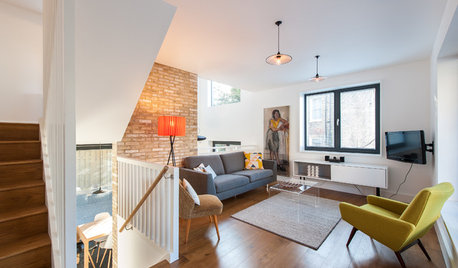
CONTEMPORARY HOMESHouzz Tour: Split-Level Home Uses Every Square Foot
A staircase connects levels that share views and light. The result is separate rooms with an open-plan feeling
Full Story
THE HARDWORKING HOMEWhere to Put the Laundry Room
The Hardworking Home: We weigh the pros and cons of washing your clothes in the basement, kitchen, bathroom and more
Full Story
BASEMENTSDesign Workshop: Is It Time to Let Basements Become Extinct?
Costly and often unnecessary, basements may become obsolete — if they aren’t already. Here are responses to every reason to keep them around
Full Story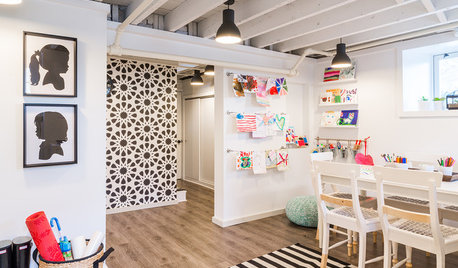
BASEMENTSBasement of the Week: A Creative Space for Kids and Storage for All
With mudroom organizers, laundry and a well-organized space for crafts, this basement puts a Massachusetts home in balance
Full Story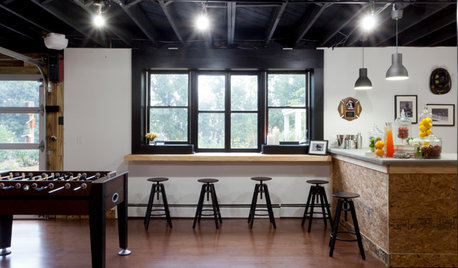
BASEMENTSBasement of the Week: Newly Finished and Open to the Outdoors
Relaxing, working, playing ... a New Jersey family can pick their pastime in this industrial-style walk-out leading to a new patio
Full Story




sue36
rosie
Related Discussions
Starting from dirt- literally! A basement bath DIY Adventure
Q
Redoing basement bathroom - need advice
Q
Basement or no basement in home?
Q
Self leveler needed for engineered hardwood on basement slab?
Q