Utility room floor slope
mudball
14 years ago
Related Stories
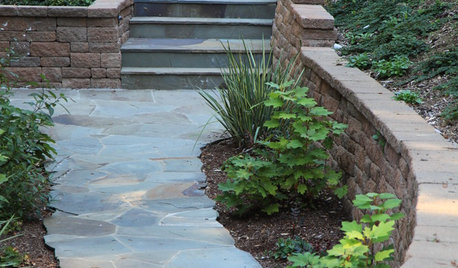
GARDENING AND LANDSCAPINGSteeply Beautiful Slope Retention
Don't let things slide or give in to sandbags and cement. These slope retention ideas will keep your landscape hitting the high notes
Full Story
ECLECTIC HOMESHouzz Tour: Problem Solving on a Sloped Lot in Austin
A tricky lot and a big oak tree make building a family’s new home a Texas-size adventure
Full Story
LANDSCAPE DESIGNHow to Design a Great Garden on a Sloped Lot
Get a designer's tips for turning a hillside yard into the beautiful garden you’ve been dreaming of
Full Story
LANDSCAPE DESIGNGarden Levels Transform a Steep Slope in Australia
From unusable to incredible, this outdoor area now has tumbled travertine, water features and mod greenery
Full Story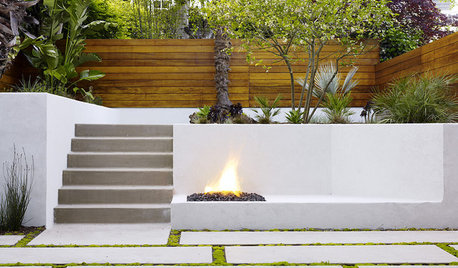
GARDENING AND LANDSCAPINGInspired Designs for Sloped Lots
Get new ideas for outdoor spaces from the lines of your terrain
Full Story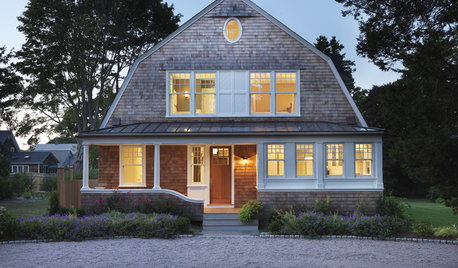
EXTERIORSRenovation Detail: The Gambrel Roof
With sloped sides rising to a graceful center point, the classic gambrel roof combines architectural beauty and interior breathing room
Full Story
LIVING ROOMSLay Out Your Living Room: Floor Plan Ideas for Rooms Small to Large
Take the guesswork — and backbreaking experimenting — out of furniture arranging with these living room layout concepts
Full Story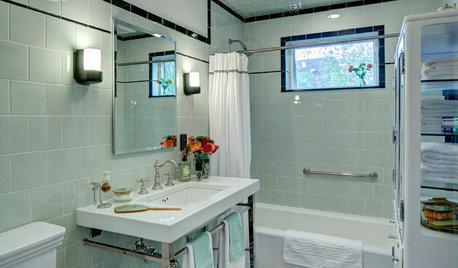
BATHROOM DESIGNRoom of the Day: A Family Bath With Vintage Apothecary Style
A vintage mosaic tile floor inspires a timeless room with a new layout and 1930s appeal
Full Story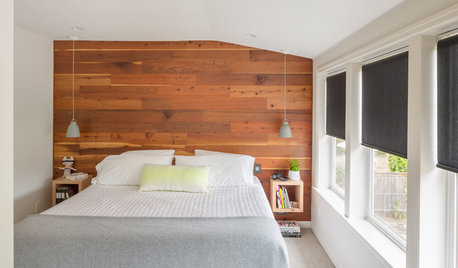
BEDROOMSRoom of the Day: An Upstairs Suite Makes Room for Family
Efficient space planning, increased storage and light finishes transform an underutilized second floor
Full StorySponsored
Your Custom Bath Designers & Remodelers in Columbus I 10X Best Houzz







macv
sierraeast
Related Discussions
seeking floor plan ideas for under-utilized room
Q
Help with how to best utilize / decorate unused space . Need this ROOM
Q
sloped ceiling in living room, kitchen/dining room. Paint flow help?
Q
Looking for shallow (15" deep) cabinets for utility room!
Q
brickeyee
mudballOriginal Author
brickeyee
mudballOriginal Author