architect screwed up bathroom need advise
gardengirl53
14 years ago
Related Stories
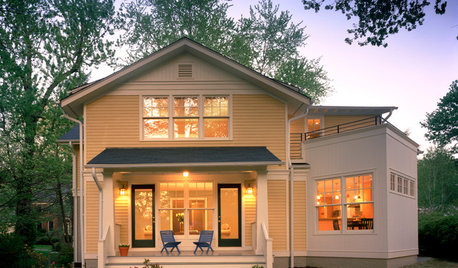
WORKING WITH PROSHow to Hire the Right Architect: Comparing Fees
Learn common fee structures architects use and why you might choose one over another
Full Story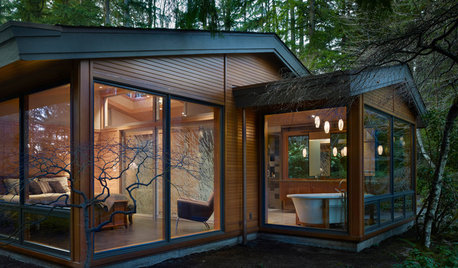
WORKING WITH PROS10 Things Architects Want You to Know About What They Do
Learn about costs, considerations and surprising things architects do — plus the quick route to pinning down their style
Full Story
ARCHITECTUREThink Like an Architect: How to Pass a Design Review
Up the chances a review board will approve your design with these time-tested strategies from an architect
Full Story
REMODELING GUIDESHouse Planning: When You Want to Open Up a Space
With a pro's help, you may be able remove a load-bearing wall to turn two small rooms into one bigger one
Full Story
WORKING WITH PROSGo Beyond the Basics When Interviewing Architects
Before you invest all that money and time, make sure you and your architect are well matched beyond the obvious levels
Full Story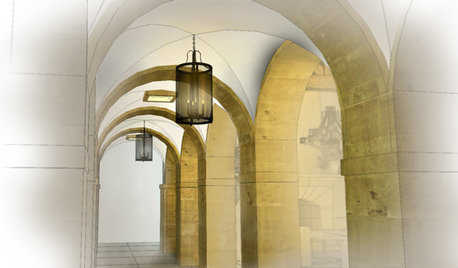
ARCHITECTURE5 Tips for Working Virtually With Your Architect
Whether you're across the country or around the corner, PDFs, screen sharing and more can make collaborating with a designer a smart move
Full Story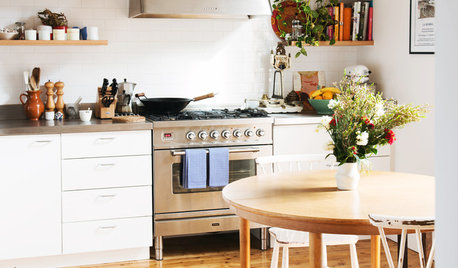
HOUZZ TOURSHouzz Tour: Design Moves Open Up a Melbourne Cottage
A renovation rejiggers rooms and adds space. Suspended shelves and a ceiling trick make the living area feel bigger
Full Story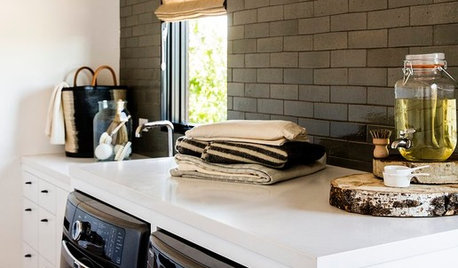
HOUSEKEEPINGClean Up Your Cleanup Zones
Make chore time more pleasant by tidying up your laundry room and updating cleaning tools
Full Story
REMODELING GUIDESMovin’ On Up: What to Consider With a Second-Story Addition
Learn how an extra story will change your house and its systems to avoid headaches and extra costs down the road
Full Story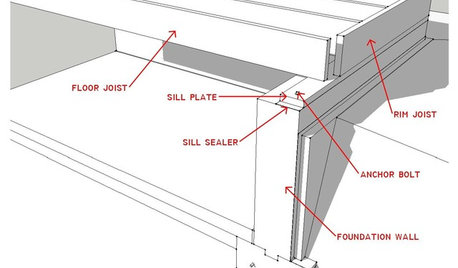
KNOW YOUR HOUSEKnow Your House: What Makes Up a Floor Structure
Avoid cracks, squeaks and defects in your home's flooring by understanding the components — diagrams included
Full Story





stayn2busy
dekeoboe
Related Discussions
Advise - Need to select new bathroom paint tonight!
Q
What do I need from architect for bathroom project?
Q
Bathroom sink faucet screw won't open
Q
I tried to regout my bathroom and screwed up
Q
gardengirl53Original Author
macv
homey_bird
marthaelena
bigkahuna
gardengirl53Original Author
macv
macv
gardengirl53Original Author
mythreesonsnc
iowabuild
nycefarm_gw
gardengirl53Original Author
chrisk327
jimandanne_mi
gardengirl53Original Author
macv
stinkytiger
gardengirl53Original Author
macv
macv
marthaelena
marthaelena
gardengirl53Original Author
macv
gardengirl53Original Author
marthaelena
gardengirl53Original Author
macv
macv
gardengirl53Original Author
marthaelena
macv
gardengirl53Original Author
macv