Farmhouse First Elevation: Authentic details?
redheadeddaughter
10 years ago
Featured Answer
Sort by:Oldest
Comments (29)
redheadeddaughter
10 years agormsaustin
10 years agoRelated Discussions
Looking for a Farmhouse plan
Comments (41)Greetings! For those of you that were interested in the Healthy Homes Plan's "Field of Dreams" Farmhouse pictured back on Tue, Feb 12, we're in the process of building this home :o) Well, actually it's a blended version of the original Field of Dreams plan and the Field of Dreams 2 plan... in addition to our own individual tweaking and modifications due to our sloping lot, LOL! In addition to several floor plan layout changes, we also added a walkout basement and a detached 2 car garage with and apartment above which will eventually be attached to the house by a breezeway. Above grade we're approximately 2500 sq. ft. and the basement is about 1300. We've created a blog for our farm adventures, including our home's construction which has been a roller coaster ride with it's ups and downs! Our blog can be found at www.blueharvestfarm.net where we're tracking the progress if anyone is interested. We're currently wrapping up the garage apartment so we can move in while the house is being finished and we should have lots of updated pictures of the house (which is now framed, woo hoo!) this weekend. Enjoy and best of luck to everyone building their own "dream" farmhouse! Here is a link that might be useful: Blue Harvest Farm...See MoreHelp choosing exterior vibe for our psuedo farmhouse
Comments (30)I love black windows - i painted the bay window in my kitchen black when I couldn't afford the steel/bronzel windows I coveted. But having said that, if the windows are black OUTSIDE (mine are NOT), then they should be steel/bronze windows, not wannabes. Black steel/bronze windows and doors are very hot today on super-high end construction/remodeling. And they can be utterly stunning! There are problems with some, and one must be very careful when choosing them or they can be cold and drip constantly. But in the end, while a classic look found on many, many old buildings and houses, it is a "LOOK" today. And then came the wannabes! The price of steel/bronze widows is in the stratosphere. They're perfect for the backs of historic houses in the West Village or parts of Brooklyn where the cost of the house itself may be 8 figures! What's another half a million for windows! Heck, let's go for it, says the hedge fund manager. But when they appear in solid vinyl on subdivision houses, one knows this is probably a look that is going to die quickly as they just plain don't look right. Steel windows have very thin muntins (the strength of steel makes this possible). They are wonderful for allowing in light and not distracting from the view! But the wannabes are just like regular old windows with wider muntins. And it's a LOT of black! A historic house near my neighborhood did this with some very expensive wood windows. I drive by there multiple times each week and it just doesn't look right. It looks like they were trying to be "hip"..."trendy" and they ended up just looking sort of silly. This is a look that is going to severely date a house very quickly! And since they're not simply painted, it will be there for a long time and not easily changed. You are building a sort-of, inspired-by farmhouse, but your taste is more industrial modern for the interior. It's a look that I quite like, surprising as that may be to others on GW! But I would not try to mix the two on the outside. Go with white and white. That's what a traditional farmhouse actually has, unless it's an old creamy yellow one. You cannot go wrong with this. As for my bay window...I'm very happy I painted it black even though it's definitely a "wannabe"! I'm amazed how the muntins disappear and I see far more of my garden outside. But it can easily be white or any other color someone after me might want. And it's INSIDE....See MoreWhat’s My Style? European Cottage, Old Farmhouse?
Comments (18)Who should you talk to when it comes time to build: Connor Homes Mill-Built Homes of Middlebury, Vermont!!!!! They build/ provide "New Old Houses" KITS... They have many home plans to choose from, and options... you could also throw in some timbers or do part of your home as post and beam construction... perhaps the center of the home where the family room and kitchen open concept design with a stone fireplace.... talk to them. They have been building and custom designing homes for over 30 years, I think. Your style seems to be a mix of early "New England Colonial American Farmstead"... because colonists came here mostly from England and Old European countries they brought with them their design and building methods and home layouts... central hall entrances, breezeways to the "barn" which is in modern days... the garage... They used post and beam construction, field stones, and bricks when available for the construction of residential homes... homes were built to withstand the inclement weather, so you found several chimneys and fireplaces throughout, because when it was cold, it was cold... candles were strung up from the beams to store them or while they were making them. etc. It's the small details that make the home, and your pictures depict to me a warm cozy, made from materials of the earth construction that this company was founded on. No, I don't work for them... but I wish I did... https://connorhistoric.com (where it all started) and now: Connor Mill-Built Homes - The Traditional Building Conference Series (traditionalbuildingshow.com)... Enjoy and Good luck! And to answer your question, yes... they will make a house for you in Texas! UPDATE, sorry just saw this... what a shame: Connor Homes closes its Middlebury shop - Addison Independent It may still be possible to buy a Connor Home from the company that bought them out. You'll have to do a little research if your interested. After you look at the homes on their site... you probably will be!...See MoreFarmhouse Exterior Design Elements
Comments (58)I looked at your idea books and your style leans more towards Craftsman than farmhouse. But this is the type of dormer I think of for a Craftsman home (doghouse dormer), instead of your single windowed shed dormer which leans to the current farmhouse trend (although I've never seen an old farmhouse with a dormer like that). Notice this craftsman also has the exposed rafter tails and square columns, with shingled details, deep eaves with gable brackets etc... We just built a home recently about the same size of square footage 2200 main level and full basement with about 300 sq ft finished. We took some inspiration from the south and added some colonial styling though. Looking at your ideabooks it looks like you plan to use nice finishes etc.. We also used good quality finishes because this is our forever home. Not sure what your budget is or the area you are planning to build but it is pretty expensive to build right now. We just finished right before covid hit and it was plenty expensive then! So it is so important to get your design right because any design is going to cost a ton right now!...See MoreOaktown
10 years agoredheadeddaughter
10 years agoredheadeddaughter
10 years agoUser
10 years agoredheadeddaughter
10 years agoOaktown
10 years agoOaktown
10 years agolavender_lass
10 years agoUser
10 years agoUser
10 years agoOaktown
10 years agoredheadeddaughter
10 years agoUser
10 years agolavender_lass
10 years agoineffablespace
10 years agoredheadeddaughter
10 years agolavender_lass
10 years agolavender_lass
10 years agoredheadeddaughter
10 years agomrspete
10 years agolavender_lass
10 years agoredheadeddaughter
10 years agoOaktown
10 years agosarac
10 years agosarac
10 years agoredheadeddaughter
10 years ago
Related Stories
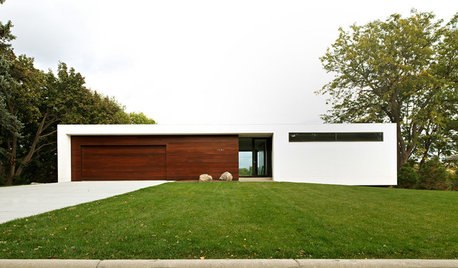
ARCHITECTUREWhy Authenticity in Architecture Matters
Is your home's exterior making a promise it doesn't keep? Learn why integrity and consistency are essential for architectural success
Full Story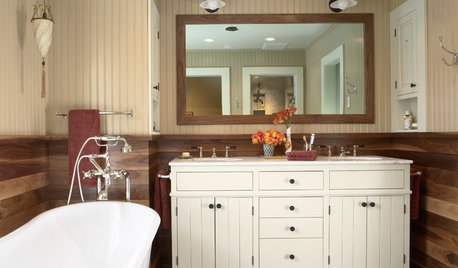
BATHROOM VANITIESAll the Details on 3 Farmhouse-Style Vanities
Experts reveal dimensions, finishes, paint colors, hardware, faucets and more
Full Story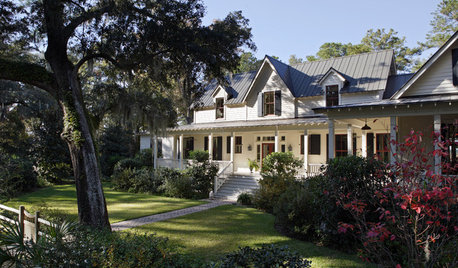
ARCHITECTURERoots of Style: American Farmhouses Pay Tribute to Regional Traditions
With simple forms and details that honor their locales, farmhouse architecture transcends time
Full Story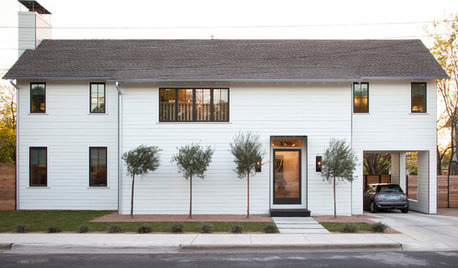
HOUZZ TOURSHouzz Tour: A Modern Take on a Traditional Texas Farmhouse
Contemporary details update the classic form in this Austin home with a kitchen designed for a professional baker
Full Story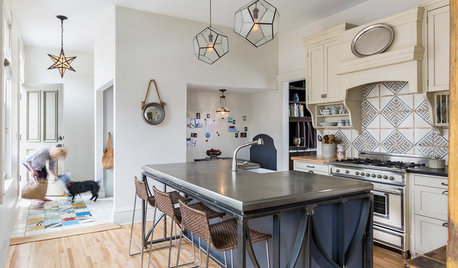
KITCHEN DESIGNKitchen of the Week: Sophisticated Farmhouse Style in Minnesota
A workhorse island with iron detailing and a pewter countertop is just one of the highlights of this creative space
Full Story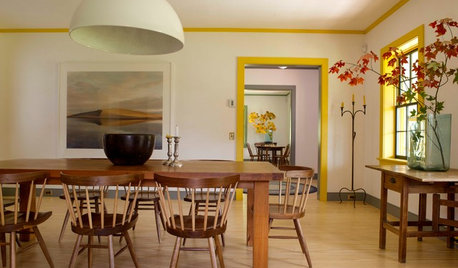
FARMHOUSESHouzz Tour: Shaker Simplicity Inspires a Modern Farmhouse
Mixing classic farmhouse style with sustainable features, this Connecticut home is as charming as it is sensible
Full Story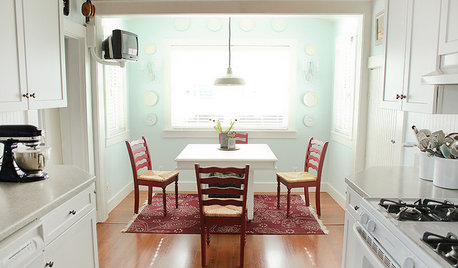
DECORATING GUIDESCreate a Chic First Apartment on a Dorm Room Budget
Show your first solo place off with pride by incorporating these tips for budget-friendly artwork, furniture and accessories
Full Story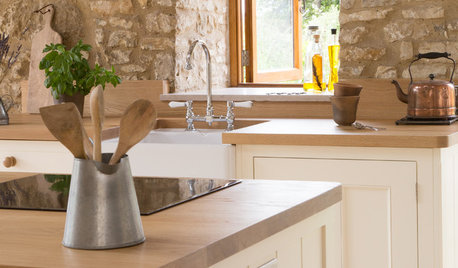
KITCHEN DESIGNHistoric Stone Barn Now a Country Farmhouse Kitchen
A designer carves out a cooking and dining space while carefully preserving the protected 17th-century structure
Full Story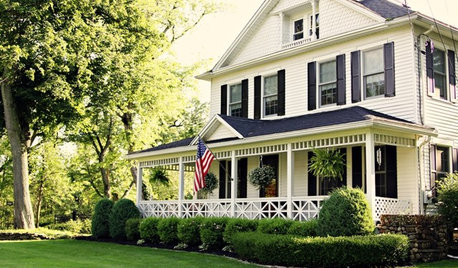
RUSTIC STYLEHow to Outfit a Classic Farmhouse
You could research farmhouse decorating choices until the cows come home. Or you could just check out our hand-picked roundup here
Full Story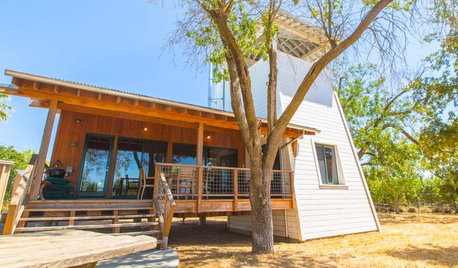
HOUZZ TOURSHouzz TV: See a Modern Family Farmhouse That Can Pick Up and Move
In the latest episode of Houzz TV, watch California architect build a beautifully practical cabin to jumpstart his parents' new farm
Full Story



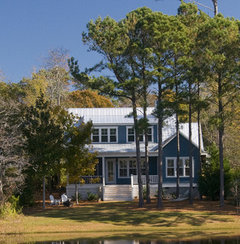
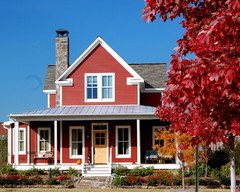
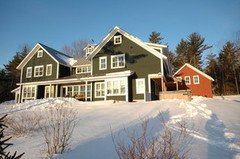






Lori Wagerman_Walker