Floor Plan Challenge . . . Is there one for me?
momtoblondie
13 years ago
Related Stories
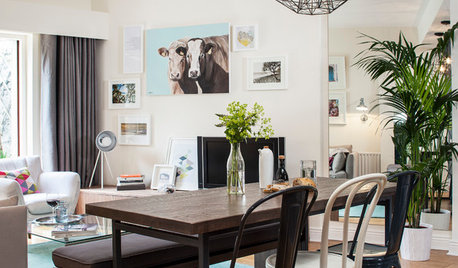
LIVING ROOMSRoom of the Day: Dividing a Living Area to Conquer a Space Challenge
A new layout and scaled-down furnishings fill the ground floor of a compact Dublin house with light and personality
Full Story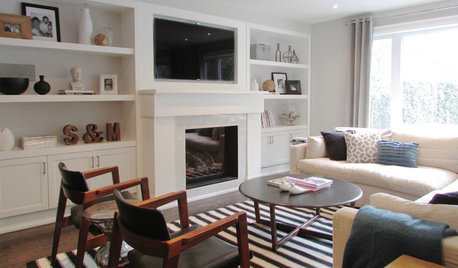
HOUZZ TOURSMy Houzz: Rising to the Renovation Challenge in Toronto
An eye for potential and substantial remodeling lead to a chic and comfortable home for a Canadian family
Full Story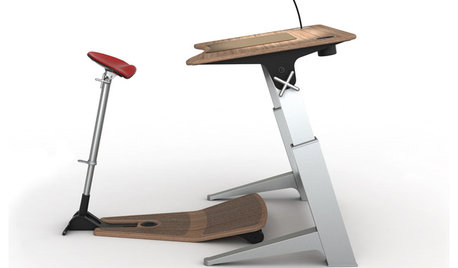
HOME OFFICESStand-Up Desks Rise to Health Challenges
Sitting all day may be wrecking your health. Are you going to stand for that?
Full Story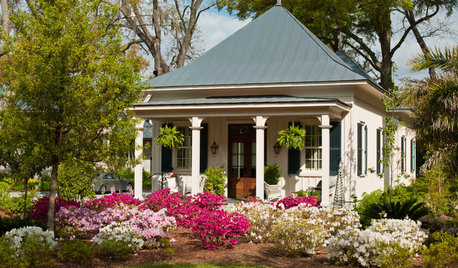
SMALL SPACES8 Challenges of Cottage Living
‘Small rooms or dwellings discipline the mind,’ Leonardo da Vinci once said. Just how much discipline can you handle?
Full Story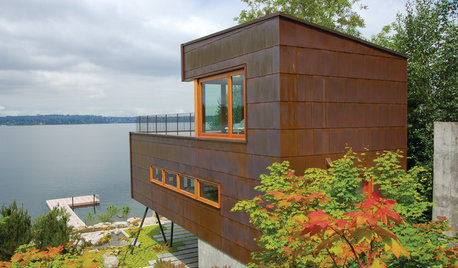
GUESTHOUSESHouzz Tour: A Lakeside Guesthouse Rises to the Challenge
To keep flat ground for entertaining, the architects of this Mercer Island cabin on a hillside looked upward
Full Story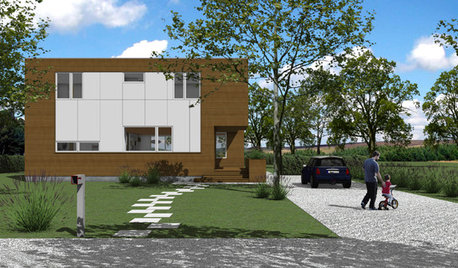
ARCHITECTURE3 Home Design Solutions to Challenging Building Lots
You don't need to throw in the towel on an irregular homesite; today's designers are finding innovative ways to rise to the challenge
Full Story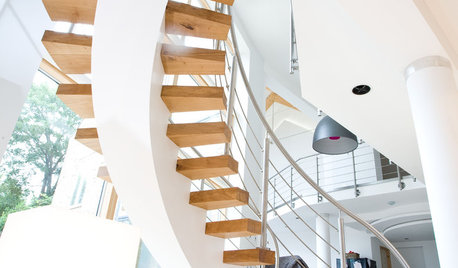
STAIRWAYSStaircase Backs Rise to the Challenge
How to make the back of a staircase as fetching as the front? Try architectural embellishments, creative colors and design-savvy materials
Full Story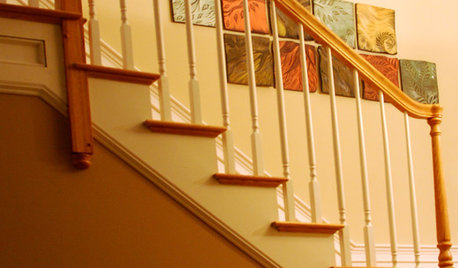
STAIRWAYSArt Rises to Staircase Challenge
It can be tricky to make the most of a staircase's wall space, but these ideas for using art will have you stepping up in style
Full Story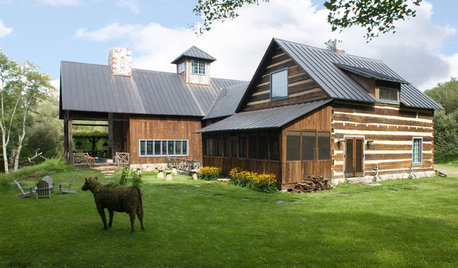
LIFEThe Polite House: Do I Have to Display Decor Given to Me as a Gift?
Etiquette columnist Lizzie Post tackles the challenge of accepting and displaying home decor gifts from frequent visitors
Full Story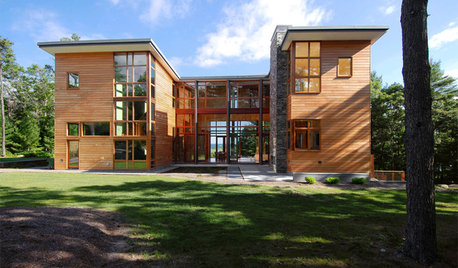
ARCHITECTUREDesign Workshop: Give Me an ‘H’
Look to modern versions of an H-shaped medieval floor plan for more privacy and natural light
Full StorySponsored
Central Ohio's Trusted Home Remodeler Specializing in Kitchens & Baths






svs128
momtoblondieOriginal Author
Related Discussions
Show me your one level split room plans....
Q
Moved: Architect Challenges & Plan feedback
Q
One cool asset, many layout challenges. Ideas, please?
Q
opinions on island plan, please. And a boxerpups challenge?
Q
lazy_gardens
sanctuarygirl
krycek1984
young-gardener