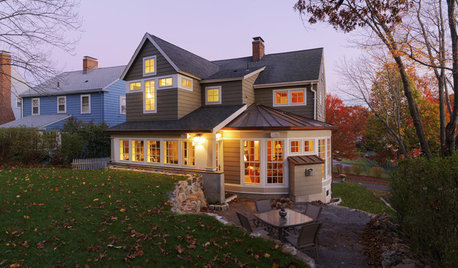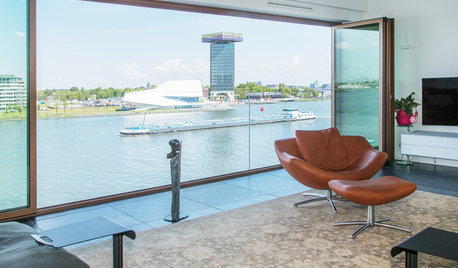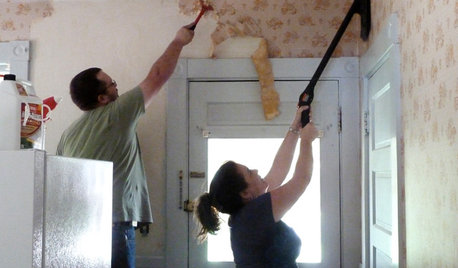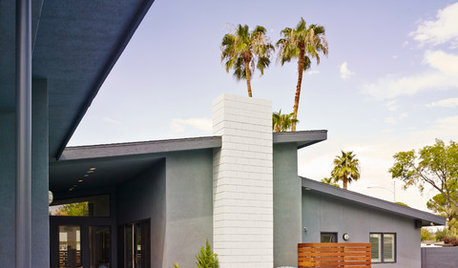New build versus Tear-down
mtnrdredux_gw
11 years ago
Related Stories

REMODELING GUIDESWhat to Know Before You Tear Down That Wall
Great Home Projects: Opening up a room? Learn who to hire, what it’ll cost and how long it will take
Full Story
GREAT HOME PROJECTSHow to Tear Down That Concrete Patio
Clear the path for plantings or a more modern patio design by demolishing all or part of the concrete in your yard
Full Story
REMODELING GUIDESThe Benefits of Building Out — and What to Consider Before You Add On
See how heading out instead of up or down with your addition can save money, time and hassle
Full Story
CONTRACTOR TIPSBuilding Permits: What to Know About Green Building and Energy Codes
In Part 4 of our series examining the residential permit process, we review typical green building and energy code requirements
Full Story
HOUZZ TV FAVORITESHouzz TV: Life, Love and Purpose Down on the Farm
A Missouri native proves that you can go home again — and discover something entirely unexpected
Full Story
MY HOUZZMy Houzz: Breaking Down the Walls in Amsterdam
A modern Netherlands condo becomes an open-plan space with water and city views
Full Story
CONTRACTOR TIPSYour Complete Guide to Building Permits
Learn about permit requirements, the submittal process, final inspection and more
Full Story
GREEN BUILDINGInsulation Basics: Heat, R-Value and the Building Envelope
Learn how heat moves through a home and the materials that can stop it, to make sure your insulation is as effective as you think
Full Story
DECORATING GUIDESHow to Remove Wallpaper in 4 Steps
Learn the best way to remove wallpaper with only water (and elbow grease) so your next wall treatment will look great
Full Story
HOUZZ TOURSHouzz Tour: From Burned Down to Done Up in Las Vegas
A fire gutted this midcentury home — and laid the groundwork for a beautiful new floor plan
Full Story




mtnrdredux_gwOriginal Author
virgilcarter
Related Discussions
Tear down my house and rebuild -financing?
Q
Should we do it? Considering a tear down and need advice.
Q
Tear-down, addition, separate house? (complicated)
Q
Should I believe the contractor about my 1910 home being a "tear down"
Q
Naf_Naf
mtnrdredux_gwOriginal Author
Naf_Naf
worthy
mtnrdredux_gwOriginal Author
jenswrens
User
shifrbv
virgilcarter