Loking for 'ultimate' mudroom plans
13 years ago
Related Stories
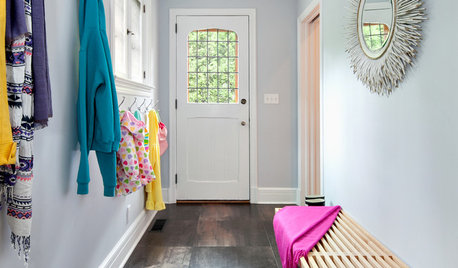
MUDROOMSHouzz Call: We Want to See Your Hardworking Mudroom
The modern mudroom houses everything from wet boots to workstations. Proud of your space? Inspire us with your photos and tips
Full Story
CONTEMPORARY HOMESHouzz Tour: Sonoma Home Maximizes Space With a Clever and Flexible Plan
A second house on a lot integrates with its downtown neighborhood and makes the most of its location and views
Full Story
KITCHEN DESIGN9 Questions to Ask When Planning a Kitchen Pantry
Avoid blunders and get the storage space and layout you need by asking these questions before you begin
Full Story
HOUSEKEEPING7-Day Plan: Get a Spotless, Beautifully Organized Garage
Stop fearing that dirty dumping ground and start using it as the streamlined garage you’ve been wanting
Full Story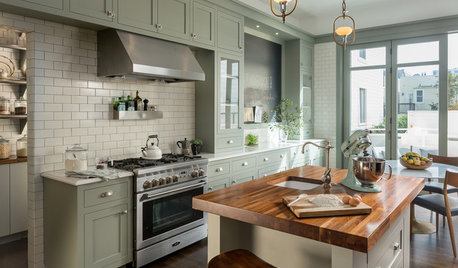
KITCHEN DESIGN7 Tricky Questions to Ask When Planning Your New Kitchen
Addressing these details will ensure a smoother project with personalized style
Full Story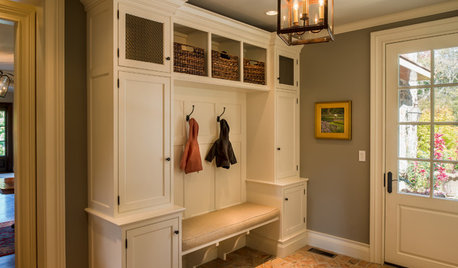
ENTRYWAYSGet a Mudroom Floor That’s Strong and Beautiful Too
Learn the flooring materials that can handle splashes and splatters with ease and still keep their good looks
Full Story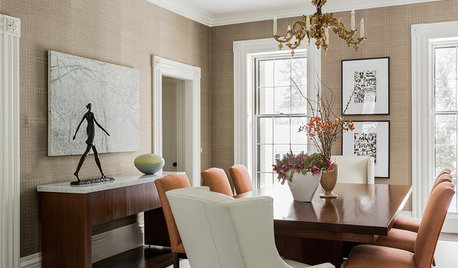
STANDARD MEASUREMENTSKey Measurements for Planning the Perfect Dining Room
Consider style, function and furniture to create a dining space that will let you entertain with ease
Full Story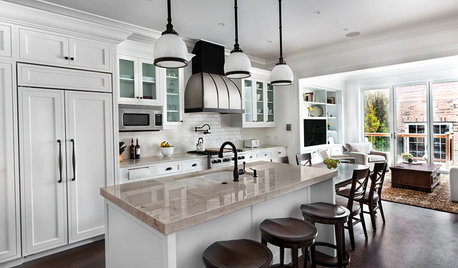
KITCHEN OF THE WEEKKitchen of the Week: Good Flow for a Well-Detailed Chicago Kitchen
A smart floor plan and a timeless look create an inviting kitchen in a narrow space for a newly married couple
Full Story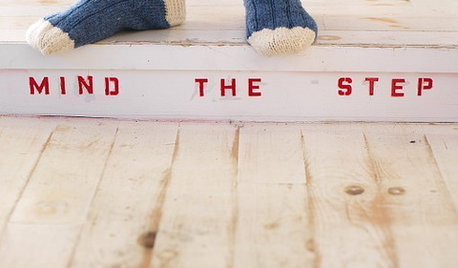
LIFEHouse Rule: Off With Your Shoes
Do you prefer your guests to go shoeless in your house? Here are some ways to encourage stockinged feet
Full Story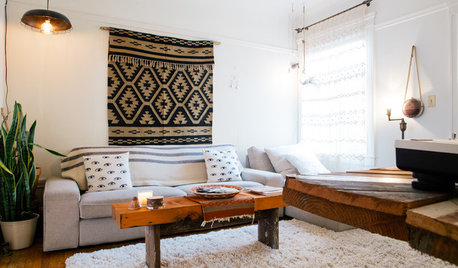
FEEL-GOOD HOMEHow to Simplify Your Life, All Year Long
Follow our 12-month plan to keep your to-do lists manageable and your home in good order
Full Story




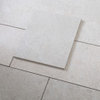
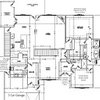
thisishishouse
momtoblondieOriginal Author
Related Discussions
Request your opinion of this house plan (please)
Q
Which Plan do you Prefer
Q
Plans, plans, everywhere plans.
Q
Seeking layout help with smallish kitchen/DR/mudroom
Q
laurensmom21