Country/Farm House Floor Plans
willow3dell
13 years ago
Related Stories
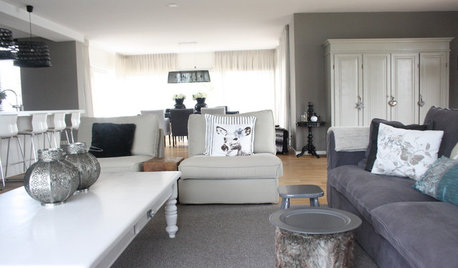
HOUZZ TOURSMy Houzz: Country-Chic Dutch Family Home
An organizer lightens up a dark 1970s farmhouse on a Netherlands tomato farm with open space and soothing shades of gray
Full Story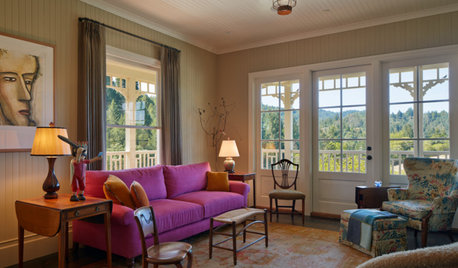
TRADITIONAL ARCHITECTUREHouzz Tour: Southern Charm in the California Wine Country
An old farm cottage gets some Big Easy style with an expansion that preserves memories and adds whimsy
Full Story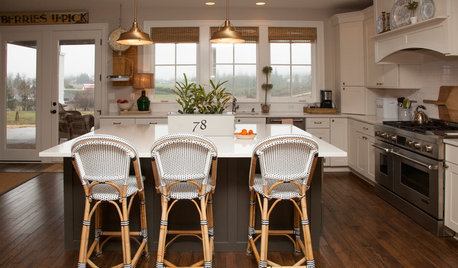
HOUZZ TOURSMy Houzz: A Country Home Built on Dreams and Determination
Meaningful antiques mix with new pieces in a family’s just-built house on a former strawberry farm in Oregon
Full Story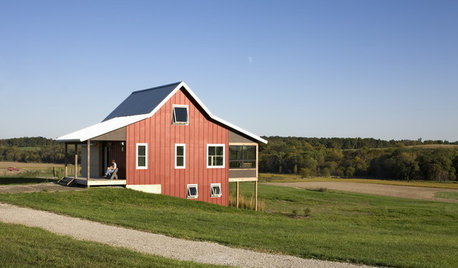
HOUZZ TOURSHouzz Tour: Contemporary Country Charm in Iowa
Limited square footage is offset by flexible design, careful planning and an expansive outdoor landscape
Full Story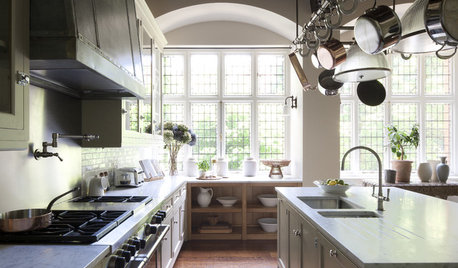
KITCHEN DESIGNHow to Plan a Quintessentially English Country Kitchen
If you love the laid-back nature of the English country kitchen, here’s how to get the look
Full Story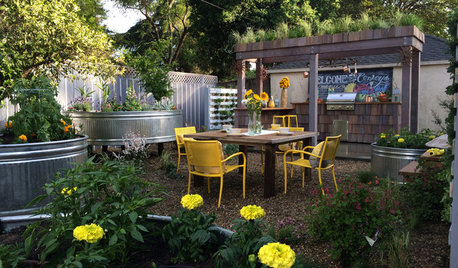
FARM YOUR YARDRemake Your Backyard Into a Mini Farm
You can get a taste of country life by line-drying your laundry, growing some produce or going whole hog with the critters
Full Story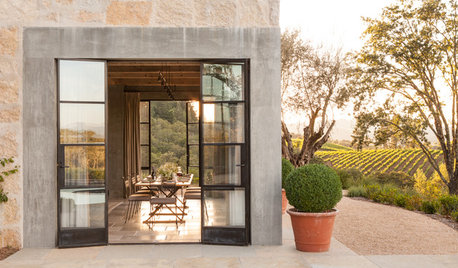
RUSTIC STYLEHouzz Tour: A California Country Home With a French Accent
A new house mixes modern touches with the timeless beauty of stone walls, rustic doors, old olive trees — and vineyards all around
Full Story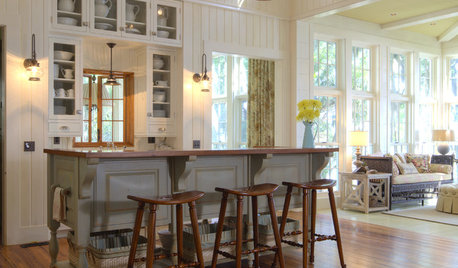
KITCHEN DESIGN9 Flooring Types for a Charming Country Kitchen
For hardiness and a homespun country look, consider these kitchen floor choices beyond brand-new wood
Full Story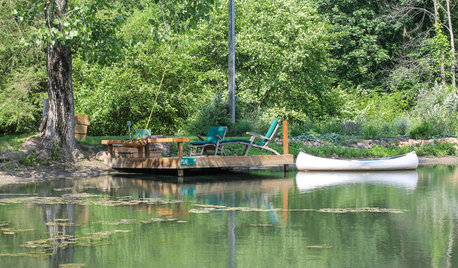
MY HOUZZMy Houzz: A Dream of Country Living Comes True
A couple garden and raise chickens in their retreat-like historic Maryland property, learning as they go
Full Story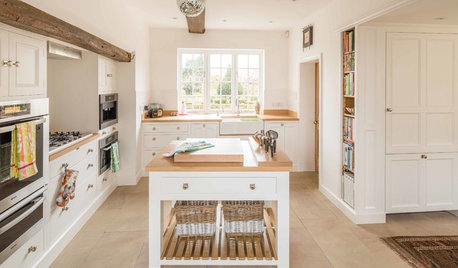
KITCHEN DESIGNKitchen of the Week: A Fresh Look for a Georgian Country Kitchen
Whitewash and understatement help turn the kitchen in this period home from a tricky-shaped room into a stylishly unified space
Full StorySponsored
Leading Interior Designers in Columbus, Ohio & Ponte Vedra, Florida







archson
mfallis
Related Discussions
Country House Plan for Review
Q
Country House plan
Q
How to make by country house look country, not suburban
Q
Farm house - floor and kitchen plans - you know you love this ;)
Q
melaska
booboo60
arkansasfarmchick
young-gardener
archson
willow3dellOriginal Author