Critique please! Don Gardner vs. Frank Betz plan
10 years ago
Featured Answer
Sort by:Oldest
Comments (17)
- 10 years ago
- 10 years ago
Related Discussions
is/has anyone built a frank betz home?
Comments (149)Glassed in porch, instead of deck; small sunroom on right corner, instead of small corner porch...See MoreBuilding the Sullivan by Frank Betz
Comments (28)Where is the property? In town? In the country? If intown, what do the surrounding houses look like? In the case of in town, in fill, (which it looks like it might be as I see a high rise in the background), it is important I think to look at surrounding houses and see what they look like. Most of these Betz/Gardner type houses are tract type homes and don't fit well into a long established neighborhood. That doesn't mean you need to match the homes there, so no need to build a 50s ranch for example! If there are lots of bungalows, I would build something with that aesthetic. If there are lots of ranches, I would probably stick with a more traditional looking house in a specific genre, like a cape cod. There are also beautiful french renovations of ranch houses that fit in well in neighborhoods peppered with ranch houses. I am attaching a link to one. Here is a link that might be useful:...See MoreFloor plan feedback, Don Gardner Zimmerman and Satchwell
Comments (53)Here are updated links for the pictures I posted above. http://www.katielynnhall.com/gallery2/gallery/20120714-930415a.jpg http://www.katielynnhall.com/gallery2/gallery/20120714-930415_1-me.jpg http://www.katielynnhall.com/gallery2/gallery/Back.jpg http://www.katielynnhall.com/gallery2/data/i/galleries/Images/20120714-IMG0406-la.jpg http://www.katielynnhall.com/gallery2/gallery/20120714-930415_2-me.jpg http://www.katielynnhall.com/gallery2/data/i/galleries/Images/20120714-IMG0415-la.jpg http://www.katielynnhall.com/gallery2/gallery/20120714-930415_5-me.jpg http://www.katielynnhall.com/gallery2/_data/i/galleries/Images/20120714-listing_photo_1_16958325-la.jpg http://www.katielynnhall.com/gallery2/data/i/galleries/Images/20120714-IMG0404-la.jpg http://www.katielynnhall.com/gallery2/data/i/galleries/Images/20120714-IMG0405-la.jpg http://www.katielynnhall.com/gallery2/gallery/photo1.jpg http://www.katielynnhall.com/gallery2/gallery/20120714-930415_3-me.jpg http://www.katielynnhall.com/gallery2/data/i/galleries/Images/20120714-IMG0418-la.jpg http://www.katielynnhall.com/gallery2/gallery/20120714-IMG_0416-la.jpg http://www.katielynnhall.com/gallery2/gallery/20120714-930415_4-me.jpg http://www.katielynnhall.com/gallery2/data/i/galleries/Images/20120714-IMG0407-la.jpg http://www.katielynnhall.com/gallery2/gallery/20120714-930415_9-me.jpg http://www.katielynnhall.com/gallery2/data/i/galleries/Images/20120714-IMG0409-la.jpg http://www.katielynnhall.com/gallery2/data/i/galleries/Images/20120714-IMG0408-la.jpg http://www.katielynnhall.com/gallery2/gallery/20120714-930415_7-me.jpg http://www.katielynnhall.com/gallery2/data/i/galleries/Images/20120714-IMG0410-la.jpg http://www.katielynnhall.com/gallery2/gallery/20120714-IMG_0411-la.jpg http://www.katielynnhall.com/gallery2/gallery/20120714-930415_8-me.jpg http://www.katielynnhall.com/gallery2/data/i/galleries/Images/20120714-IMG0412-la.jpg http://www.katielynnhall.com/gallery2/data/i/galleries/Images/20120714-IMG0413-la.jpg http://www.katielynnhall.com/gallery2/data/i/galleries/Images/20120714-IMG0400-la.jpg http://www.katielynnhall.com/gallery2/data/i/galleries/Images/20120714-IMG0395-la.jpg http://www.katielynnhall.com/gallery2/data/i/galleries/Images/20120714-IMG0401-la.jpg http://www.katielynnhall.com/gallery2/data/i/galleries/Images/20120714-IMG0398-la.jpg http://www.katielynnhall.com/gallery2/gallery/20120714-930415_10-me.jpg http://www.katielynnhall.com/gallery2/data/i/galleries/Images/20120714-IMG0397-la.jpg http://www.katielynnhall.com/gallery2/data/i/galleries/Images/20120714-IMG0396-la.jpg http://www.katielynnhall.com/gallery2/gallery/20120714-930415_11-me.jpg http://www.katielynnhall.com/gallery2/data/i/galleries/Images/20120714-IMG0402-la.jpg http://www.katielynnhall.com/gallery2/data/i/galleries/Images/20120714-IMG0403-la.jpg http://www.katielynnhall.com/gallery2/gallery/20120714-930415_12-me.jpg http://www.katielynnhall.com/gallery2/data/i/galleries/Images/20120714-IMG0394-la.jpg http://www.katielynnhall.com/gallery2/data/i/galleries/Images/20120714-IMG0393-la.jpg http://www.katielynnhall.com/gallery2/data/i/galleries/Images/20120714-IMG0391-la.jpg http://www.katielynnhall.com/gallery2/data/i/galleries/Images/20120714-IMG0392-la.jpg...See MoreCritique Don Gardner Serendipity
Comments (50)cpartist, how did you move in without a CO? Lidia, I would like nothing more than to quit my medical laboratory job and make little houses instead. I may be in a position to at least go part time soon, but I still need all of my tools (which have been in storage since April...ugh) and a decent sized space to do it in... basically I'm saying I need my freaking house in order to make houses....See More- 10 years ago
- 10 years ago
- 10 years ago
- 10 years ago
- 10 years ago
- 10 years ago
- 10 years ago
- 10 years ago
- 10 years ago
- 10 years ago
- 10 years ago
- 10 years ago
- 10 years ago
- 10 years ago
Related Stories
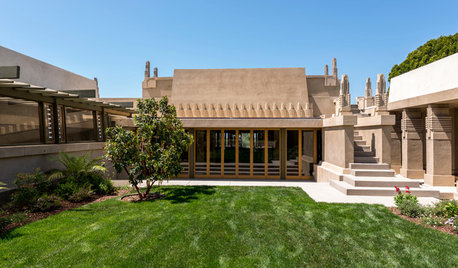
MOST POPULARExclusive Video of Wright’s Jaw-Dropping Hollyhock House
Immerse yourself in the stunningly restored Frank Lloyd Wright masterpiece
Full Story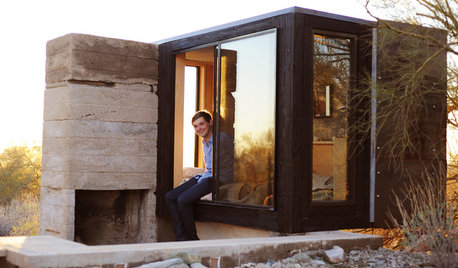
SMALL HOMESHouzz Tour: A Student's Bed-Size Shelter in the Arizona Desert
Could you sleep in such a small space just above the desert floor? One Taliesin architecture student at a time does just that
Full Story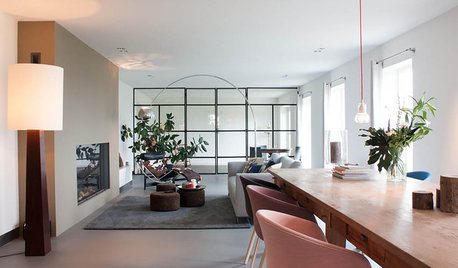
HOUZZ TOURSMy Houzz: Turning a Netherlands Barn Into a Country Home
Once a place for chilling milk, this Dutch home now lets the owners chill out in easygoing comfort
Full Story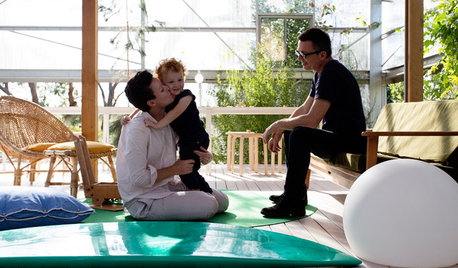
HOMES AROUND THE WORLDWorld of Design: A House That’s Barely There
A rural Australian home blurs the boundaries between indoors and outdoors, camping and permanence, privacy and transparency
Full Story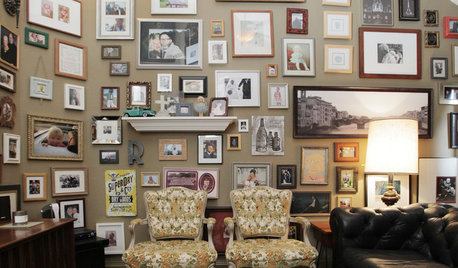
HOUZZ TOURSMy Houzz: Swanky Vintage Style in Texas
No suburban sameness for this family — their Frisco home is a French-inspired eclectic wonderland with more chandeliers than people
Full Story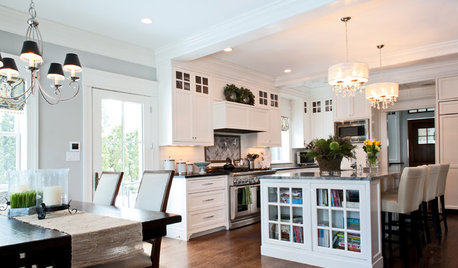
HOUZZ TOURSMy Houzz: Goodwill and Good Taste in a Grand Colonial
Welcoming the community for charity fundraisers and more, this Massachusetts home radiates graciousness
Full Story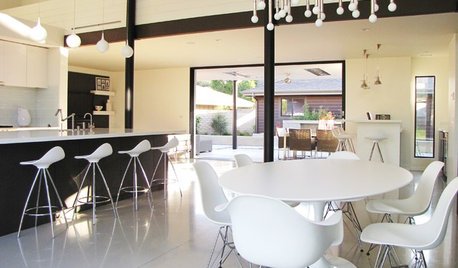
HOUZZ TOURSMy Houzz: An Orange County Ranch Gets Into the Swing of Things
Golf course views and a mild climate feature in this 1960s ranch remodeled in midcentury modern style
Full Story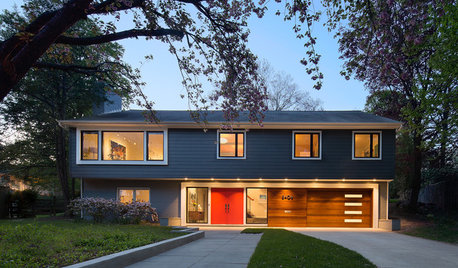
HOUZZ TOURSHouzz Tour: Saving a ‘Brady Bunch’ Staircase in a Midcentury Remodel
Personal sentiments about the classic TV show convinced this D.C. couple to overhaul this 1968 home
Full Story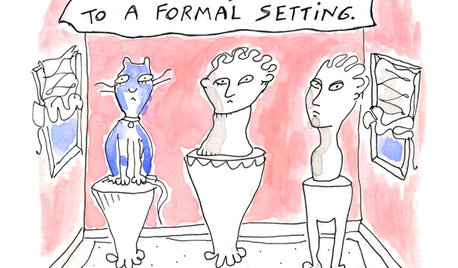
MOST POPULAR7 Ways Cats Help You Decorate
Furry felines add to our decor in so many ways. These just scratch the surface
Full Story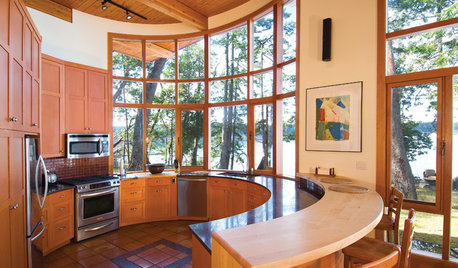
GREEN BUILDINGHouzz Tour: Off-the-Grid Island Home Circles a Sunny Courtyard
A circular home is a cozy spot for gardening, woodworking and plenty of reading
Full Story


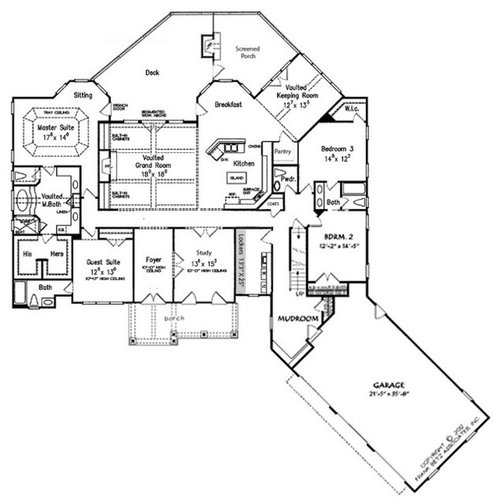
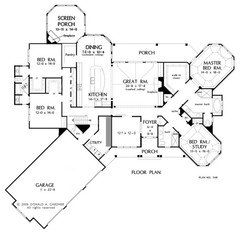
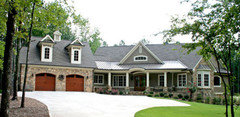
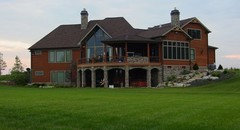
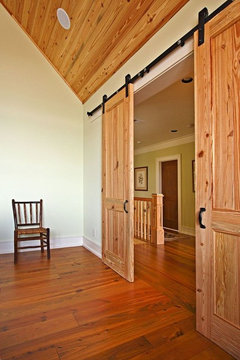

gary232