Floor Plan Review -- Side Facing Front Door
peeve
9 years ago
Related Stories

ARCHITECTUREThink Like an Architect: How to Pass a Design Review
Up the chances a review board will approve your design with these time-tested strategies from an architect
Full Story
ENTRYWAYSPut On a Good Face: Design Principles for Home Fronts
Set the right tone from the get-go with an entry that impresses and matches the overall design of your home
Full Story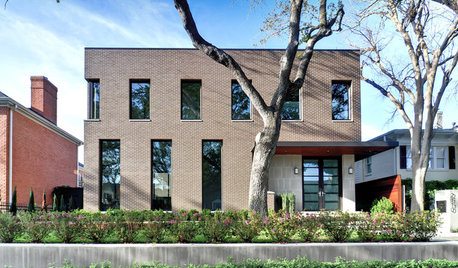
REMODELING GUIDESThe Two Faces of Homes
Often proper in the front and more private in the back, modern and contemporary homes lead a double life
Full Story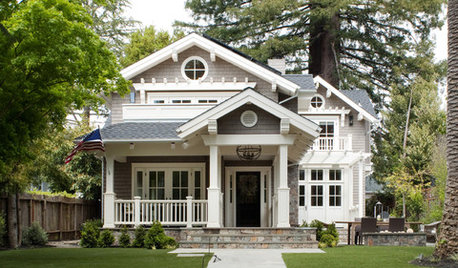
HOUZZ TOURSHouzz Tour: A Family Home Grows and Gets a New Face
An addition and an architectural renovation lead to an elegant yet comfy Craftsman for a California family of 6
Full Story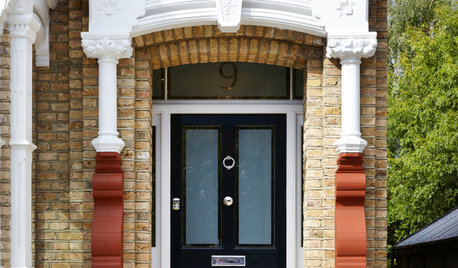
ECLECTIC HOMESHouzz Tour: A New House With a Grand Old Face
This Surrey, England, house looks for all the world like its late-Georgian neighbors, but it’s secretly newer. Much newer
Full Story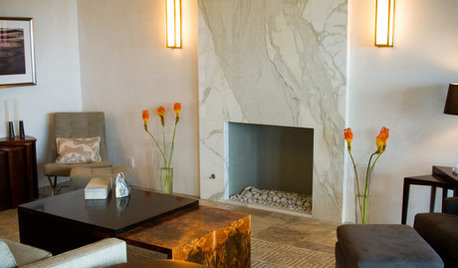
FIREPLACES12 Hot Ideas for Fireplace Facing
From traditional brick to industrial steel, there’s a fireplace cladding here to light up your design
Full Story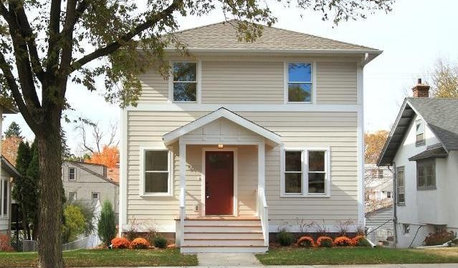
ARCHITECTURENew Construction in Minneapolis Keeps a Familiar Face
With the same exterior look of the previous home on its lot, this new build minimizes disruption while incorporating modern improvements
Full Story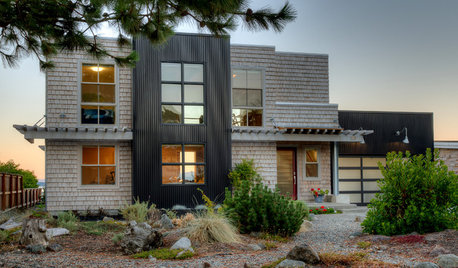
COASTAL STYLEHouzz Tour: Major Face-Lift Gives a Beach House New Life
The transformation of this Puget Sound island home is so remarkable that many residents think it was torn down and rebuilt
Full Story
REMODELING GUIDES6 Steps to Planning a Successful Building Project
Put in time on the front end to ensure that your home will match your vision in the end
Full Story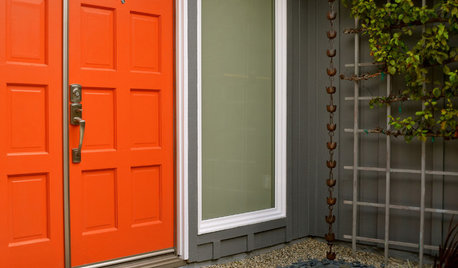
MOST POPULARHow to Choose a Front Door Color
If choosing a door paint isn't an open-and-shut case for you, here's help
Full Story





peeveOriginal Author
palimpsest
Related Discussions
Floor Plan Review Revised Plan
Q
Floor Plan Review...used your ideas
Q
Front door facing kitchen? Or sideways into living?
Q
Floor Plan Review
Q
robo (z6a)
robo (z6a)
bpath
Michelle
chispa
peeveOriginal Author
mrspete
bpath
chibimimi
robo (z6a)
robo (z6a)
robo (z6a)
chicagoans
nightowlrn
robo (z6a)
bpath
peeveOriginal Author